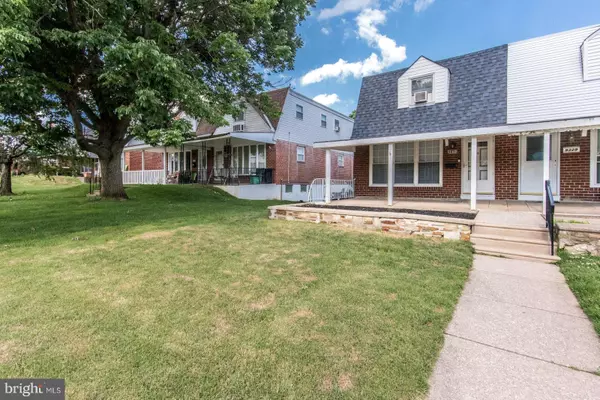$270,000
$270,000
For more information regarding the value of a property, please contact us for a free consultation.
9331 LANSFORD ST Philadelphia, PA 19114
3 Beds
1 Bath
1,253 SqFt
Key Details
Sold Price $270,000
Property Type Single Family Home
Sub Type Twin/Semi-Detached
Listing Status Sold
Purchase Type For Sale
Square Footage 1,253 sqft
Price per Sqft $215
Subdivision Academy Gardens
MLS Listing ID PAPH916546
Sold Date 09/03/20
Style AirLite
Bedrooms 3
Full Baths 1
HOA Y/N N
Abv Grd Liv Area 1,253
Originating Board BRIGHT
Year Built 1958
Annual Tax Amount $2,734
Tax Year 2020
Lot Size 3,275 Sqft
Acres 0.08
Lot Dimensions 26.20 x 125.00
Property Description
Gorgeous twin completely renovated w/ timeless, high end finishes. Great curb appeal w/ long grass front yard & an opened covered patio/porch on a great block in one of the best neighborhoods in the Northeast. New roof for your peace of mind. Enter into large open living room w/ good natural light and immediately notice the spectacular wide plank gray hardwood laminate flooring which lead into the formal dining room which flows perfectly into the stunning open remodeled kitchen boasting plenty of white wood shaker soft close cabinets w/ stainless steel pull bar hardware, wrapped w/ granite countertops including breakfast bar divider & complemented perfectly by white & grays subway tiled backsplash, upgraded stainless steel appliances including mounted microwave over 5 burner range, recessed lighting, deep sink w/ goose neck faucet, and laminate hardwood flooring. Off kitchen is stairway to an extended/oversized fully finished basement adding more living space featuring laminate hardwoods flooring and recessed lighting, storage under stairs, extended section of extra space could be used for home office, play room, or extra bedroom. The newly tiled laundry room is bright & clean, and has exit to long rear yard/driveway for 2 cars and garage, The recently gray carpeted stairs & hallway w/ linen closet extends into the 3 very good sized bedrooms all w/ ceiling fans & closets. The simple & sleek retro renovated bathroom is astounding featuring white subway tiled tub/shower surround w/ black tile rails border, and impressive Victorian octagon white & black dot mosaic tile floor w/ black tile rail border, modern vanity & sink, w/ matching hardware thruout including shower curtain rod, towel holder, faucet, mirror & track lighting, finished off w/ shelving and GFCI outlet. This home shows fantastic and is a great buy with nothing left to do inside as it has been cared for tastefully updated thruout. Superb location just around the corner from I-95, the Blvd, buses and train station making any commute to anywhere a breeze including downtown & bridges, close to shopping including malls, supermarkets, pharmacies etc, this location can't be beat! Hurry, homes like this don't come around often!
Location
State PA
County Philadelphia
Area 19114 (19114)
Zoning RSA3
Rooms
Basement Fully Finished
Main Level Bedrooms 3
Interior
Hot Water Natural Gas
Heating Forced Air
Cooling Central A/C
Heat Source Natural Gas
Exterior
Waterfront N
Water Access N
Accessibility None
Parking Type Driveway, Off Street, On Street
Garage N
Building
Story 2
Sewer Public Sewer
Water Public
Architectural Style AirLite
Level or Stories 2
Additional Building Above Grade, Below Grade
New Construction N
Schools
School District The School District Of Philadelphia
Others
Senior Community No
Tax ID 572312440
Ownership Fee Simple
SqFt Source Assessor
Special Listing Condition Standard
Read Less
Want to know what your home might be worth? Contact us for a FREE valuation!

Our team is ready to help you sell your home for the highest possible price ASAP

Bought with Leslie Ann Connors • Realty ONE Group Legacy

GET MORE INFORMATION





