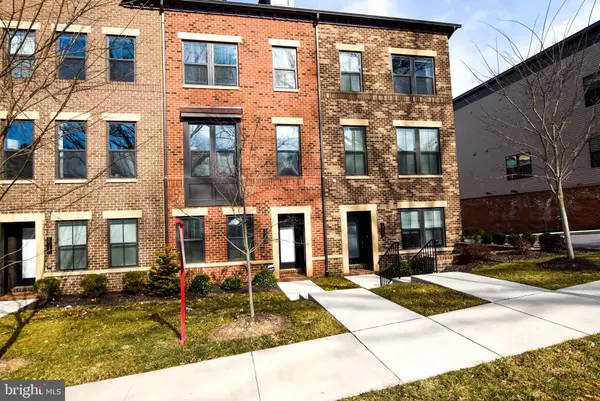$940,000
$945,990
0.6%For more information regarding the value of a property, please contact us for a free consultation.
5713 11TH ST N Arlington, VA 22205
3 Beds
4 Baths
2,115 SqFt
Key Details
Sold Price $940,000
Property Type Townhouse
Sub Type Interior Row/Townhouse
Listing Status Sold
Purchase Type For Sale
Square Footage 2,115 sqft
Price per Sqft $444
Subdivision Arlington Row
MLS Listing ID VAAR175846
Sold Date 03/19/21
Style Traditional
Bedrooms 3
Full Baths 3
Half Baths 1
HOA Fees $130/mo
HOA Y/N Y
Abv Grd Liv Area 2,115
Originating Board BRIGHT
Year Built 2017
Annual Tax Amount $9,057
Tax Year 2020
Lot Size 1,226 Sqft
Acres 0.03
Property Description
Move into this LIMITED beautiful, practically new townhome located in Arlington Row! The PIERPONT MODEL features plenty of upgrades not found in other homes including, upgraded cabinets, fresh coat of paint, tile appliances in the kitchen, hardwood floors on all 4 levels, upgraded bathrooms, rear 2 car garage, and more. The spacious layout spans 4 levels, with an open concept floor plan, the 4th level with a bedroom features a rooftop terrace with plenty of entertaining space. So close to Westover Park and minutes from the Westover Shops! Wearing PPE materials is required. Preferred Title Co, MBH SETTLEMENT GROUP (Ryan Stuart).
Location
State VA
County Arlington
Zoning RA14-26
Rooms
Main Level Bedrooms 3
Interior
Hot Water Electric
Heating Central
Cooling Central A/C
Heat Source Natural Gas
Exterior
Garage Garage - Rear Entry
Garage Spaces 2.0
Waterfront N
Water Access N
Accessibility Other
Parking Type Attached Garage, Driveway
Attached Garage 2
Total Parking Spaces 2
Garage Y
Building
Story 4
Sewer Public Septic
Water Public
Architectural Style Traditional
Level or Stories 4
Additional Building Above Grade, Below Grade
New Construction N
Schools
Elementary Schools Glebe
Middle Schools Swanson
High Schools Yorktown
School District Arlington County Public Schools
Others
Senior Community No
Tax ID 09-064-018
Ownership Fee Simple
SqFt Source Assessor
Special Listing Condition Standard
Read Less
Want to know what your home might be worth? Contact us for a FREE valuation!

Our team is ready to help you sell your home for the highest possible price ASAP

Bought with Marc D Infeld • Long & Foster Real Estate, Inc.

GET MORE INFORMATION





