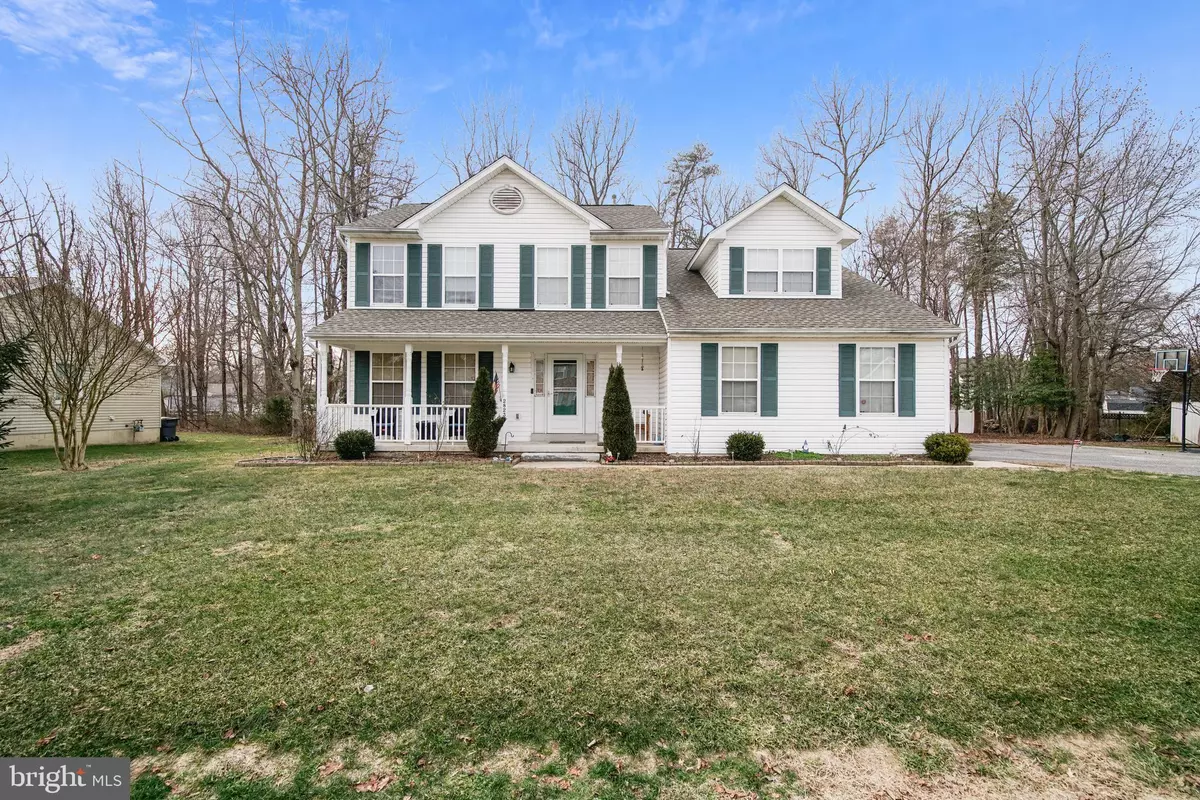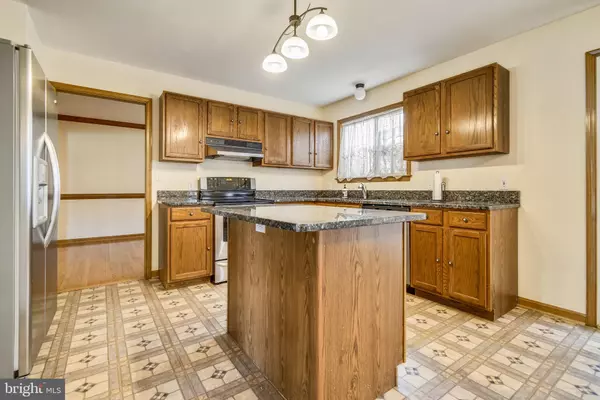$480,000
$475,000
1.1%For more information regarding the value of a property, please contact us for a free consultation.
2823 DESERT SUN CT Waldorf, MD 20603
5 Beds
4 Baths
3,016 SqFt
Key Details
Sold Price $480,000
Property Type Single Family Home
Sub Type Detached
Listing Status Sold
Purchase Type For Sale
Square Footage 3,016 sqft
Price per Sqft $159
Subdivision Sun Valley Est Sub
MLS Listing ID MDCH2008530
Sold Date 02/28/22
Style Colonial
Bedrooms 5
Full Baths 2
Half Baths 2
HOA Fees $7/ann
HOA Y/N Y
Abv Grd Liv Area 2,216
Originating Board BRIGHT
Year Built 1996
Annual Tax Amount $4,634
Tax Year 2021
Lot Size 0.275 Acres
Acres 0.28
Property Description
This five-bedroom two-story colonial on a cul-de-sac with a front patio has large formal rooms with hardwood flooring throughout the first floor, open kitchen with stainless steel appliances, Granite countertops and center island. There is a half bath on main level and inside access to large 2-car garage. This home has everything you could want and shows well. The upstairs has a huge Master bedroom, with wood floors, large soaking tub and separate shower. There are three other bedrooms upstairs as well as another full bathroom. The finished basement has new flooring, an additional bedroom and a new half bathroom. Backyard is spacious with deck and firepit. The property backs up to the woods to make it feel like your own private oasis. (HVAC AND ROOF ONLY 4 YEARS OLD) Close to shopping, restaurants, grocery stores, library, hiking/biking trails and University of Maryland Charles Regional Medical Center and only twenty minutes from Andrews Air Force Base, and the beltway. Priced to sell, so look at this property before its gone.
Location
State MD
County Charles
Zoning RM
Rooms
Basement Fully Finished
Interior
Interior Features Attic, Chair Railings, Crown Moldings, Dining Area, Floor Plan - Traditional, Family Room Off Kitchen, Kitchen - Country, Kitchen - Island, Pantry, Walk-in Closet(s)
Hot Water Electric
Heating Heat Pump(s)
Cooling Central A/C
Fireplaces Number 1
Fireplaces Type Fireplace - Glass Doors, Wood
Equipment Cooktop, Dryer - Electric, Dishwasher, Exhaust Fan, Icemaker, Oven - Single, Oven/Range - Electric, Refrigerator, Washer - Front Loading
Furnishings No
Fireplace Y
Window Features Double Pane,Screens
Appliance Cooktop, Dryer - Electric, Dishwasher, Exhaust Fan, Icemaker, Oven - Single, Oven/Range - Electric, Refrigerator, Washer - Front Loading
Heat Source Electric
Exterior
Garage Garage - Side Entry, Inside Access
Garage Spaces 2.0
Utilities Available Electric Available
Waterfront N
Water Access N
View Trees/Woods
Roof Type Architectural Shingle
Accessibility 2+ Access Exits, >84\" Garage Door
Parking Type Attached Garage
Attached Garage 2
Total Parking Spaces 2
Garage Y
Building
Lot Description Cul-de-sac
Story 3
Foundation Slab
Sewer Public Sewer
Water Public
Architectural Style Colonial
Level or Stories 3
Additional Building Above Grade, Below Grade
New Construction N
Schools
Elementary Schools Daniel Of St. Thomas Jenifer
Middle Schools Mattawoman
High Schools Westlake
School District Charles County Public Schools
Others
Pets Allowed Y
Senior Community No
Tax ID 0906248608
Ownership Fee Simple
SqFt Source Estimated
Acceptable Financing FHA, Contract, Conventional, VA
Listing Terms FHA, Contract, Conventional, VA
Financing FHA,Contract,Conventional,VA
Special Listing Condition Standard
Pets Description No Pet Restrictions
Read Less
Want to know what your home might be worth? Contact us for a FREE valuation!

Our team is ready to help you sell your home for the highest possible price ASAP

Bought with Edward K Jefferies • Keller Williams Preferred Properties

GET MORE INFORMATION





