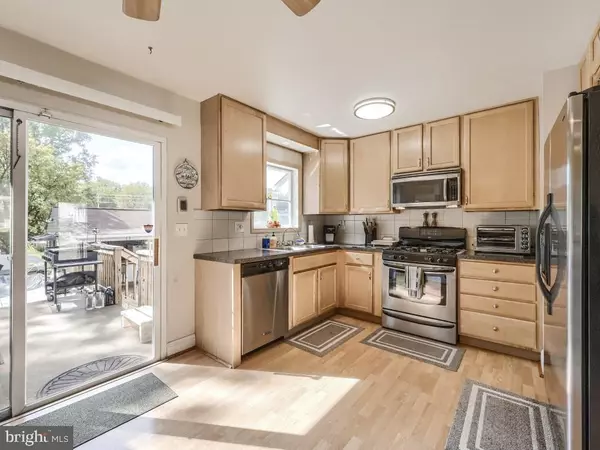$375,000
$375,000
For more information regarding the value of a property, please contact us for a free consultation.
1 FERNDALE AVE Glen Burnie, MD 21061
4 Beds
2 Baths
2,040 SqFt
Key Details
Sold Price $375,000
Property Type Single Family Home
Sub Type Detached
Listing Status Sold
Purchase Type For Sale
Square Footage 2,040 sqft
Price per Sqft $183
Subdivision Ferndale Farms
MLS Listing ID MDAA2011664
Sold Date 11/24/21
Style Ranch/Rambler
Bedrooms 4
Full Baths 2
HOA Y/N N
Abv Grd Liv Area 1,040
Originating Board BRIGHT
Year Built 1950
Annual Tax Amount $2,800
Tax Year 2021
Lot Size 6,000 Sqft
Acres 0.14
Property Description
*** COMING SOON *** ENTERTAINERS PARADISE IS FEATURED IN THIS SPECTACULAR RANCHER COMPLETE WITH 4 BEDROOMS, 2 FULL AND TOTALLY REMODELED BATHS AND 2 FINSHIED LEVELS . MAIN LEVEL OFFER 3 GENEROUS BEDROOMS, DESIGNER FULL BATH , BAY WINDOW IS FEATURED IN NEUTRAL TONE PAINTED LIVING ROOM . UPDATED KITCHEN WHERE NATURAL LIGHT ABOUNDS AND IS COMPLETE WITH STAINLESS STEEL APPLAINCES AND LARGE BREAKFAST BAR. LOWER LEVEL GIVES WAY TO VERY SPACIOUS FAMILY ROOM, CUSTOM FULL BATH, BEDROOM AND 2 KITCHEN. LOWER LEVEL IS IDEAL FOR IN-LAW SUITE OR A INCOME PRODUCTING OPPORTUNITY. BE THE ENVY OF ALL OF YOUR FAMILY AND FRIENDS AS YOU ENTERAIN ING YOUR PRIVATE FENCED BACKYARD WITH GENEROUS DECK , CRYTS AL CLEAR POOL AND OH YES, THE POOL SIDE COVERED BAR WITH ELECTRIC. ADDTIONAL FEATURES ARE THE VERY SIZABLE SHED AND THE SOUNDS OF THE TRANQUIL FISH POND .
Location
State MD
County Anne Arundel
Zoning C1A
Rooms
Other Rooms Living Room, Bedroom 2, Bedroom 3, Bedroom 4, Kitchen, Family Room, Bedroom 1, In-Law/auPair/Suite, Utility Room, Bathroom 1, Bathroom 2
Basement Connecting Stairway, Fully Finished, Interior Access
Main Level Bedrooms 3
Interior
Interior Features 2nd Kitchen, Carpet, Ceiling Fan(s), Combination Kitchen/Dining, Entry Level Bedroom, Floor Plan - Open
Hot Water Natural Gas
Heating Forced Air
Cooling Central A/C
Equipment Dishwasher, Disposal, Dryer, Exhaust Fan, Refrigerator, Stove, Washer, Water Heater
Appliance Dishwasher, Disposal, Dryer, Exhaust Fan, Refrigerator, Stove, Washer, Water Heater
Heat Source Natural Gas
Exterior
Fence Rear
Pool Above Ground
Water Access N
Accessibility None
Garage N
Building
Lot Description Backs to Trees, Landscaping, Level, Pond
Story 1
Foundation Other
Sewer Public Sewer
Water Public
Architectural Style Ranch/Rambler
Level or Stories 1
Additional Building Above Grade, Below Grade
New Construction N
Schools
Middle Schools Lindale
High Schools North County
School District Anne Arundel County Public Schools
Others
Senior Community No
Tax ID 020526700066850
Ownership Fee Simple
SqFt Source Assessor
Acceptable Financing Cash, FHA, VA, Conventional
Listing Terms Cash, FHA, VA, Conventional
Financing Cash,FHA,VA,Conventional
Special Listing Condition Standard
Read Less
Want to know what your home might be worth? Contact us for a FREE valuation!

Our team is ready to help you sell your home for the highest possible price ASAP

Bought with Gina L White • Lofgren-Sargent Real Estate

GET MORE INFORMATION





