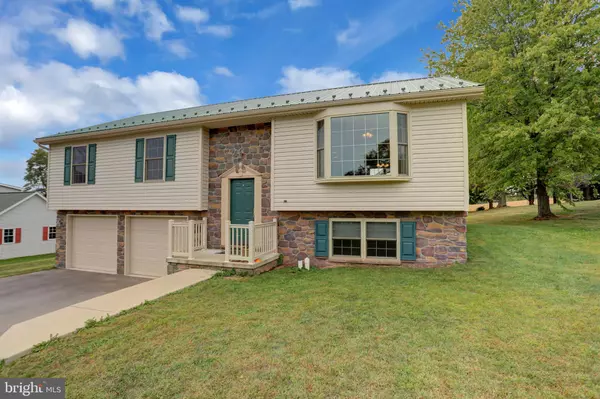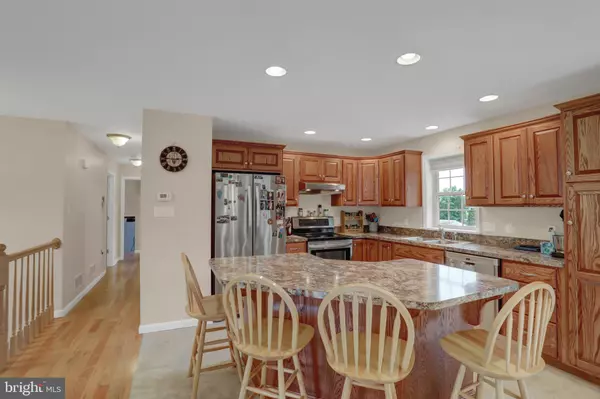$195,700
$189,900
3.1%For more information regarding the value of a property, please contact us for a free consultation.
33 CAMBRIDGE CIR Liverpool, PA 17045
3 Beds
2 Baths
1,344 SqFt
Key Details
Sold Price $195,700
Property Type Single Family Home
Sub Type Detached
Listing Status Sold
Purchase Type For Sale
Square Footage 1,344 sqft
Price per Sqft $145
Subdivision Northgate
MLS Listing ID PAPY102672
Sold Date 10/30/20
Style Bi-level
Bedrooms 3
Full Baths 2
HOA Y/N N
Abv Grd Liv Area 1,344
Originating Board BRIGHT
Year Built 2016
Annual Tax Amount $2,948
Tax Year 2020
Lot Size 0.440 Acres
Acres 0.44
Property Description
Don't miss out on this pristine 2016 home with hardwood and tile floors throughout. Three bedrooms, two full baths and a convenient kitchen are so important--plus the open floor plan is a great feature. Sit on the deck overlooking a large back yard with a wonderful garden area complete with a 10 X 16 storage shed Lower level can be finished to your taste. A long-lasting metal roof is part of the maintenance -free exterior. Year-round mountain views and river views in the winter are there for your enjoyment.
Location
State PA
County Perry
Area Liverpool Boro (150120)
Zoning RESIDENTIAL
Direction North
Rooms
Other Rooms Living Room, Dining Room, Bedroom 2, Bedroom 3, Kitchen, Bedroom 1, Bathroom 1, Bathroom 2
Basement Garage Access, Outside Entrance, Poured Concrete, Space For Rooms, Unfinished, Walkout Level, Windows
Main Level Bedrooms 3
Interior
Interior Features Ceiling Fan(s), Combination Kitchen/Dining, Floor Plan - Open, Kitchen - Island, Window Treatments, Wood Floors
Hot Water Electric
Heating Heat Pump - Electric BackUp
Cooling Heat Pump(s)
Flooring Hardwood, Tile/Brick
Equipment Built-In Range, Dishwasher, Disposal, Exhaust Fan, Oven/Range - Electric, Water Heater
Furnishings No
Fireplace N
Window Features Energy Efficient,Double Hung,Screens
Appliance Built-In Range, Dishwasher, Disposal, Exhaust Fan, Oven/Range - Electric, Water Heater
Heat Source Electric
Laundry Lower Floor
Exterior
Exterior Feature Deck(s)
Garage Garage - Rear Entry, Garage Door Opener, Inside Access, Garage - Front Entry
Garage Spaces 6.0
Utilities Available Under Ground
Waterfront N
Water Access N
View Mountain
Roof Type Metal
Accessibility None
Porch Deck(s)
Parking Type Attached Garage, Off Street
Attached Garage 2
Total Parking Spaces 6
Garage Y
Building
Story 2
Sewer Public Sewer
Water Public
Architectural Style Bi-level
Level or Stories 2
Additional Building Above Grade, Below Grade
Structure Type Dry Wall
New Construction N
Schools
Elementary Schools Greenwood
Middle Schools Greenwood Middle/High
High Schools Greenwood Middle/High School
School District Greenwood
Others
Pets Allowed Y
Senior Community No
Tax ID 120-011.01-001.012
Ownership Fee Simple
SqFt Source Assessor
Acceptable Financing Cash, Conventional, FHA, USDA, VA
Listing Terms Cash, Conventional, FHA, USDA, VA
Financing Cash,Conventional,FHA,USDA,VA
Special Listing Condition Standard
Pets Description No Pet Restrictions
Read Less
Want to know what your home might be worth? Contact us for a FREE valuation!

Our team is ready to help you sell your home for the highest possible price ASAP

Bought with ELIZABETH KNOUSE FOOTE • Berkshire Hathaway HomeServices Homesale Realty

GET MORE INFORMATION





