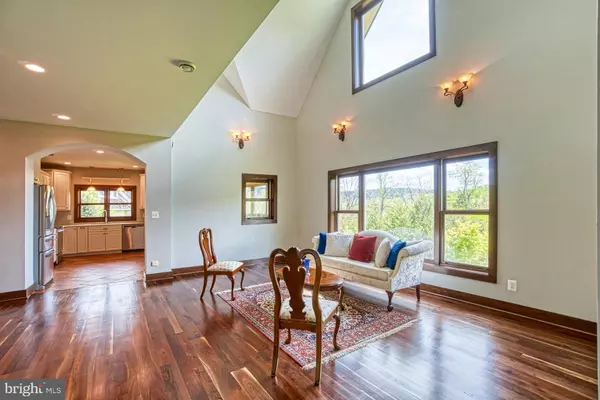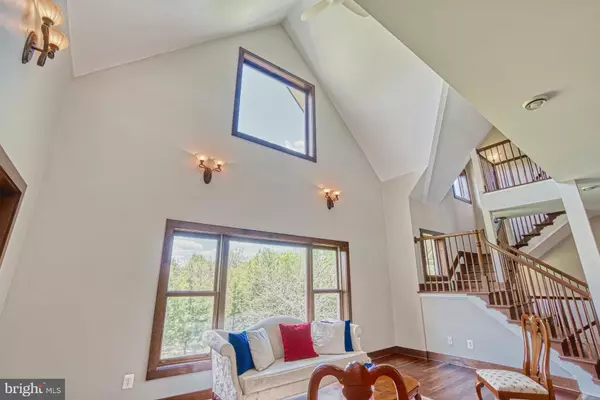$580,000
$599,000
3.2%For more information regarding the value of a property, please contact us for a free consultation.
40985 REDWING SONG LN Lovettsville, VA 20180
3 Beds
3 Baths
3,279 SqFt
Key Details
Sold Price $580,000
Property Type Single Family Home
Sub Type Detached
Listing Status Sold
Purchase Type For Sale
Square Footage 3,279 sqft
Price per Sqft $176
Subdivision Ecovillage
MLS Listing ID VALO411176
Sold Date 07/07/20
Style Traditional
Bedrooms 3
Full Baths 3
HOA Fees $106/mo
HOA Y/N Y
Abv Grd Liv Area 2,123
Originating Board BRIGHT
Year Built 2007
Annual Tax Amount $4,780
Tax Year 2020
Lot Size 0.550 Acres
Acres 0.55
Property Description
This custom designed home is energy efficient, utilizes passive solar design, and showcases environmentally friendly practices and materials. Conveniently located just 5 miles from the Point of Rocks MARC train station for an easy commute into Washington DC. The home sits on a .55 acre hamlet lot with over 50 acres in conservancy in a beautiful natural setting with walking trails. There are 3 bedrooms with a main level master, 3 full baths, and a fully finished basement with a kitchen, bedroom, full bath and separate entrance. This makes a great space for a family member or use as rental income. Walking through the air-locked foyer, you are greeted by a 2-story living room that has a wall of windows with southern exposure and looks out to mountain views. Your eyes will be drawn to the gorgeous hardwood walnut floors which are newly sanded and refinished. There is hardwood flooring on both the main and upper level. The 9 ft-high ceilings on the main level and cathedral ceilings on upper level give an open light-filled feel to the space. The kitchen is newly updated with stainless steel appliances and cabinet refacing. The upper level loft area can be used as an office or additional bedroom. You won t want to miss the tranquil sleeping porch with beautiful panoramic mountain views! The passive solar design represents an important feature of this home that helps achieve higher energy performance and reduces utility bills. Heating, cooling and hot water is extremely efficient through the Hydron Geothermal heat pump and ventilator (air exchanger) and all three levels have radiant heated floors if you ve never had these, you will love them and want nothing else after experiencing. Materials used in this home include reclaimed walnut, custom tile flooring, high-end pine wood door and window trim, solid doors, low-e argon filled high efficiency windows, Hardiplank siding, Trex decking and super insulated, Structural Insulated Panels (SIPs). The interior was recently painted with low VOC paint, minimizing out-gassing. The roof is comprised of Ecoshake shingles with 50 yr. warranty and a lightning rod suppression system. There is central vac on all three levels. The front porch wraps around to the rear screened-in porch, creating an enjoyable and often used outdoor / indoor space. The surrounding conservancy acreage offers trails and a wildlife sanctuary. HOA does allow chickens. A garage can be built, and a gravel driveway / parking area can be added to allow for off-street parking at the home. Schedule a tour of this custom designed beautiful home. See documents for full features and amenities list. See Tour for video and floor plans.
Location
State VA
County Loudoun
Zoning 03
Direction North
Rooms
Other Rooms Living Room, Dining Room, Primary Bedroom, Bedroom 2, Bedroom 3, Kitchen, Family Room, Basement, Foyer, 2nd Stry Fam Ovrlk, Laundry, Other, Office, Utility Room, Primary Bathroom, Full Bath, Screened Porch
Basement Daylight, Full, Connecting Stairway, Fully Finished, Heated, Rear Entrance, Walkout Level, Walkout Stairs, Windows
Main Level Bedrooms 1
Interior
Interior Features Air Filter System, Ceiling Fan(s), Central Vacuum, Dining Area, Kitchen - Country, Primary Bath(s), Skylight(s), Walk-in Closet(s), Wood Floors
Hot Water Solar, Electric
Heating Heat Pump(s), Programmable Thermostat, Radiant, Zoned
Cooling Geothermal, Heat Pump(s), Ceiling Fan(s), Programmable Thermostat, Zoned, Whole House Supply Ventilation
Flooring Hardwood, Heated, Tile/Brick
Equipment Central Vacuum, Dishwasher, Oven/Range - Electric, Built-In Microwave, Refrigerator, Stainless Steel Appliances, Water Heater - Solar
Furnishings No
Fireplace N
Window Features Energy Efficient,Low-E,Skylights
Appliance Central Vacuum, Dishwasher, Oven/Range - Electric, Built-In Microwave, Refrigerator, Stainless Steel Appliances, Water Heater - Solar
Heat Source Geo-thermal, Electric
Laundry Hookup, Lower Floor
Exterior
Exterior Feature Porch(es), Patio(s), Balcony, Screened, Wrap Around
Amenities Available Common Grounds, Jog/Walk Path
Waterfront N
Water Access N
View Mountain, Trees/Woods
Roof Type Shingle
Accessibility None
Porch Porch(es), Patio(s), Balcony, Screened, Wrap Around
Parking Type On Street, Parking Lot
Garage N
Building
Lot Description Rear Yard, Backs to Trees, Front Yard, SideYard(s)
Story 3
Sewer Septic = # of BR
Water Well
Architectural Style Traditional
Level or Stories 3
Additional Building Above Grade, Below Grade
Structure Type 2 Story Ceilings,9'+ Ceilings
New Construction N
Schools
Elementary Schools Lovettsville
Middle Schools Harmony
High Schools Woodgrove
School District Loudoun County Public Schools
Others
HOA Fee Include Road Maintenance,Snow Removal,Trash
Senior Community No
Tax ID 257290172000
Ownership Fee Simple
SqFt Source Assessor
Acceptable Financing Cash, Conventional, FHA, VA
Horse Property N
Listing Terms Cash, Conventional, FHA, VA
Financing Cash,Conventional,FHA,VA
Special Listing Condition Standard
Read Less
Want to know what your home might be worth? Contact us for a FREE valuation!

Our team is ready to help you sell your home for the highest possible price ASAP

Bought with Susan E Fleming • Long & Foster Real Estate, Inc.

GET MORE INFORMATION





