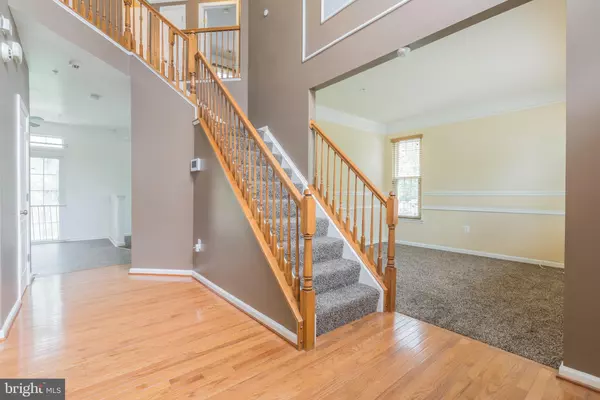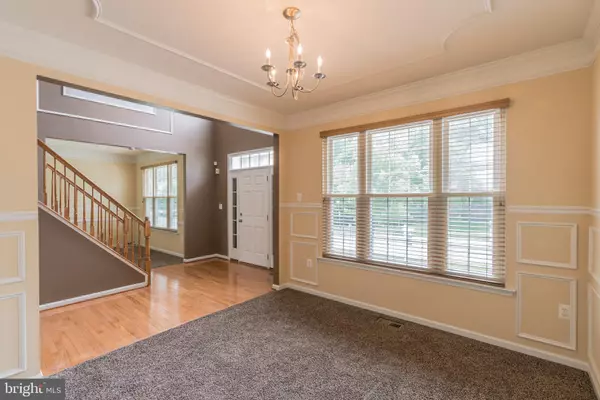$446,000
$430,000
3.7%For more information regarding the value of a property, please contact us for a free consultation.
8512 WENDY ST Clinton, MD 20735
4 Beds
3 Baths
3,534 SqFt
Key Details
Sold Price $446,000
Property Type Single Family Home
Sub Type Detached
Listing Status Sold
Purchase Type For Sale
Square Footage 3,534 sqft
Price per Sqft $126
Subdivision Cheltenham Park
MLS Listing ID MDPG564174
Sold Date 07/17/20
Style Colonial
Bedrooms 4
Full Baths 2
Half Baths 1
HOA Fees $33/ann
HOA Y/N Y
Abv Grd Liv Area 2,356
Originating Board BRIGHT
Year Built 2009
Annual Tax Amount $5,677
Tax Year 2020
Lot Size 10,061 Sqft
Acres 0.23
Property Description
Welcome home to Cheltenham Park! This brick front home located on a corner lot has plenty of room to grow into with 4 bedrooms and 2.5 baths. A 2 story light and bright foyer greets you as you walk into the home. The kitchen features new Stainless Steel appliances and provides plenty of counter space and cabinet space. The master bedroom is spacious and has an en-suite with soaking tub and stall shower. Basement includes a sound proof flex room! Fresh paint throughout. Save on energy bills with the solar panels that convey with the home and have been paid off and energy saving windows throughout entire home. The front door and basement door are security doors with viewing glass, residents can look out but visitors can not see in. The back yard is fenced with weatherproof privacy fence. Less than 3 miles from Andrews Air Force Base, short drive to Medstar Southern Maryland Hospital Center, 5 minute drive to The Landing at Woodyard ( a new shopping plaza) and, easy commute to Alexandria, DC and National Harbor. Never worry about the snow with the elegant staircase snowblower included!
Location
State MD
County Prince Georges
Zoning RR
Rooms
Basement Outside Entrance, Rear Entrance, Walkout Level, Interior Access, Fully Finished
Interior
Interior Features Crown Moldings, Chair Railings, Wainscotting, Ceiling Fan(s), Breakfast Area, Carpet, Dining Area, Family Room Off Kitchen, Floor Plan - Traditional, Kitchen - Island, Primary Bath(s), Recessed Lighting, Tub Shower, Stall Shower
Heating Forced Air
Cooling Central A/C
Fireplaces Number 1
Fireplaces Type Gas/Propane, Mantel(s), Fireplace - Glass Doors
Equipment Built-In Microwave, Dishwasher, Refrigerator, Icemaker, Stainless Steel Appliances, Oven/Range - Gas
Fireplace Y
Appliance Built-In Microwave, Dishwasher, Refrigerator, Icemaker, Stainless Steel Appliances, Oven/Range - Gas
Heat Source Natural Gas
Exterior
Garage Garage - Front Entry, Inside Access, Garage Door Opener
Garage Spaces 2.0
Fence Rear, Privacy
Waterfront N
Water Access N
View Garden/Lawn, Street
Accessibility None
Parking Type Attached Garage
Attached Garage 2
Total Parking Spaces 2
Garage Y
Building
Lot Description Corner, Front Yard, Rear Yard, SideYard(s)
Story 3
Sewer Public Sewer
Water Public
Architectural Style Colonial
Level or Stories 3
Additional Building Above Grade, Below Grade
New Construction N
Schools
School District Prince George'S County Public Schools
Others
HOA Fee Include Snow Removal,Trash
Senior Community No
Tax ID 17090913335
Ownership Fee Simple
SqFt Source Estimated
Special Listing Condition Standard
Read Less
Want to know what your home might be worth? Contact us for a FREE valuation!

Our team is ready to help you sell your home for the highest possible price ASAP

Bought with CHRISTOPHER PERRY • Coldwell Banker Realty

GET MORE INFORMATION





