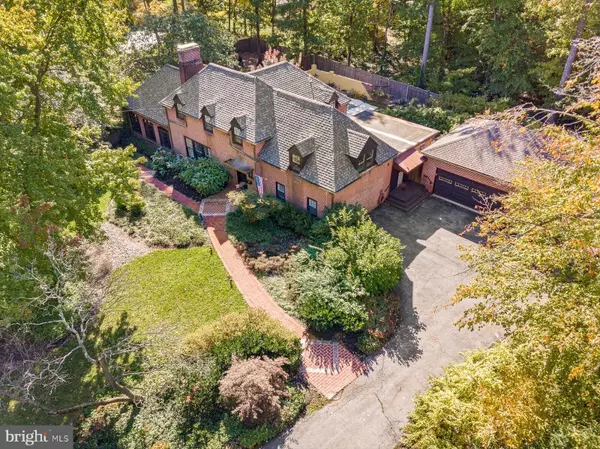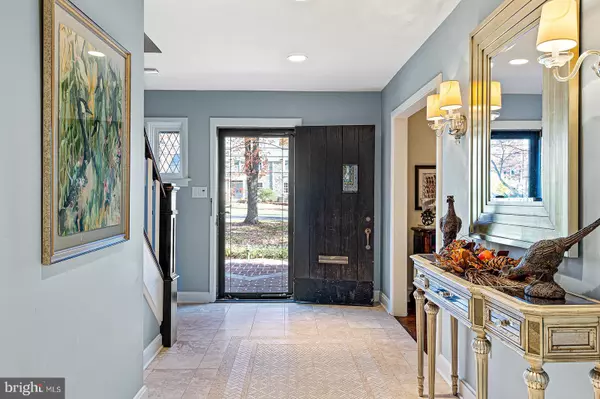$880,000
$795,000
10.7%For more information regarding the value of a property, please contact us for a free consultation.
2006 WOODBROOK DR Wilmington, DE 19810
5 Beds
4 Baths
3,352 SqFt
Key Details
Sold Price $880,000
Property Type Single Family Home
Sub Type Detached
Listing Status Sold
Purchase Type For Sale
Square Footage 3,352 sqft
Price per Sqft $262
Subdivision Westwood Manor
MLS Listing ID DENC2020208
Sold Date 06/24/22
Style Colonial
Bedrooms 5
Full Baths 3
Half Baths 1
HOA Y/N N
Abv Grd Liv Area 3,352
Originating Board BRIGHT
Year Built 1945
Annual Tax Amount $4,726
Tax Year 2021
Lot Size 0.590 Acres
Acres 0.59
Lot Dimensions 178.00 x 161.40
Property Sub-Type Detached
Property Description
Bienvenue a la maison! Tucked away in the heart of North Wilmington is this special European Tudor home which has been classically and thoughtfully brought into the 21st century while accentuating the mid 20th century architecture. A home like this will not come along anytime soon. The dual course wythe brickwork and pointing are unlike anything you could find in todays construction. As you walk up the brick path to the copper covered front door you'll have an immediate overwhelming feel of place. Step into the foyer and marvel over the custom laid stone and tile work with detailed inlay resembling an oriental carpet. Gazing directly through the butlers pantry from this space you'll be transported into one of the three distinct outdoor living spaces as you enter the carefully constructed chef's kitchen. Wind to the right and step across recently refinished red oak hardwood flooring. The fridge and dishwasher are hidden, but the 6-burner Wolf stove and stainless european ovens round out the full compliment of appliances. This Waterbury designed space donned Delaware Today and participated in the annual kitchen tour of 2012. With two sinks there's plenty of room for quality cooking and baking. Step down into the breakfast room with bare feet as the heated stone floor and gas fireplace keep you cozy at all times of the year. Step through the mudroom to grab your keys, briefcase and book bag before stepping out to the detached 2.5 car garage. Back inside on the first level is an enlarged dining room with bay window just off of the kitchen. Perfect for displaying your favorite plants and soaking in the rays of sun while reading a book. Through to the formal living room you'll find a wood-burning fireplace, custom built-in cabinetry and a wall of windows welcoming light from the morning sun. As you walk back to the true gem of this home you'll be awestruck as you step down onto slate flooring and soak in 3 walls of casement windows bringing the outdoors inside from the front, side and backyard. This truly spectacular space will be the heart of your home. From here you can step outside to the large brick patio for all season entertaining. Upstairs you'll find another master suite with private european style bath, walk-in closet and built-in shelving. Down the hall are three more bedrooms sharing a hall bathroom with tastefully updated tile and stonework. Hardwood flooring covers the entirety of the second floor. Solid wood pocket and swinging doors close seamlessly for your private escape in all spaces. The outside grounds offer a well maintained and creatively envisioned garden oasis that has been thoughtfully planned, preened and executed over many decades. Longwood Gardens has nothing on the yard here. Come make this unique European Tudor house your North Wilmington home.
Location
State DE
County New Castle
Area Brandywine (30901)
Zoning NC15
Rooms
Other Rooms Living Room, Dining Room, Primary Bedroom, Bedroom 3, Bedroom 4, Bedroom 5, Kitchen, Basement, Foyer, Breakfast Room, Sun/Florida Room, Other, Utility Room, Primary Bathroom, Full Bath, Half Bath
Basement Partial, Partially Finished, Poured Concrete, Shelving, Sump Pump, Windows
Main Level Bedrooms 1
Interior
Interior Features Primary Bath(s), Butlers Pantry, Ceiling Fan(s)
Hot Water Natural Gas
Heating Forced Air
Cooling Central A/C
Flooring Ceramic Tile, Hardwood, Heated, Solid Hardwood
Fireplaces Number 3
Equipment Cooktop, Oven - Self Cleaning, Dishwasher, Disposal
Fireplace Y
Appliance Cooktop, Oven - Self Cleaning, Dishwasher, Disposal
Heat Source Natural Gas
Laundry Main Floor
Exterior
Exterior Feature Deck(s), Patio(s), Porch(es)
Parking Features Garage Door Opener, Oversized
Garage Spaces 10.0
Fence Privacy, Wood
Utilities Available Cable TV Available
Water Access N
Roof Type Architectural Shingle
Street Surface Black Top
Accessibility None
Porch Deck(s), Patio(s), Porch(es)
Road Frontage City/County
Total Parking Spaces 10
Garage Y
Building
Lot Description Level, Trees/Wooded, Front Yard, Rear Yard, SideYard(s)
Story 2
Foundation Concrete Perimeter
Sewer Public Sewer
Water Public
Architectural Style Colonial
Level or Stories 2
Additional Building Above Grade
Structure Type Brick,Dry Wall,Plaster Walls
New Construction N
Schools
Elementary Schools Harlan
Middle Schools Talley
High Schools Mount Pleasant
School District Brandywine
Others
Senior Community No
Tax ID 06-081.00-114
Ownership Fee Simple
SqFt Source Assessor
Acceptable Financing Conventional, Cash
Listing Terms Conventional, Cash
Financing Conventional,Cash
Special Listing Condition Standard
Read Less
Want to know what your home might be worth? Contact us for a FREE valuation!

Our team is ready to help you sell your home for the highest possible price ASAP

Bought with Davis Christopher McDermott • Compass
GET MORE INFORMATION





