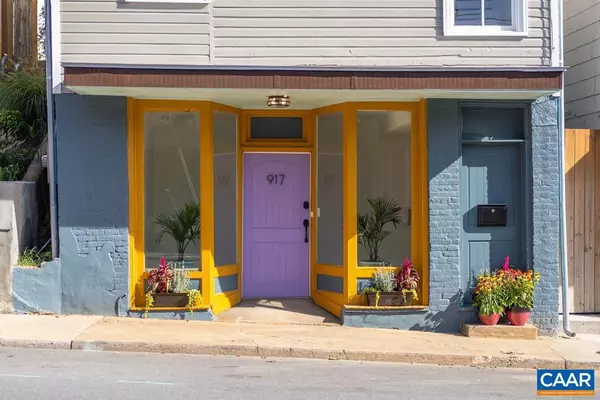$270,000
$292,500
7.7%For more information regarding the value of a property, please contact us for a free consultation.
917 W BEVERLEY ST Staunton, VA 24401
3 Beds
3 Baths
1,560 SqFt
Key Details
Sold Price $270,000
Property Type Single Family Home
Sub Type Detached
Listing Status Sold
Purchase Type For Sale
Square Footage 1,560 sqft
Price per Sqft $173
Subdivision None Available
MLS Listing ID 622665
Sold Date 12/20/21
Style Other
Bedrooms 3
Full Baths 2
Half Baths 1
HOA Y/N N
Abv Grd Liv Area 1,040
Originating Board CAAR
Year Built 1900
Annual Tax Amount $389
Tax Year 2021
Lot Size 3,049 Sqft
Acres 0.07
Property Description
SUPER UNIQUE! This former neighborhood store was vacant for many years, and lack of attention almost brought it to its knees. Introducing Queen City Concepts? latest project! All brand new in Historic Newtown, Downtown Staunton! Full gut restoration, walls removed, reframed, and total interior redesign. Brand new roof, new electrical, new plumbing, insulation, heating and air. Custom tile, and hardwoods redone. Thoughtful design choices here! Rear yard professionally terraced and hard-scaped. All permits pulled and inspections satisfied. First floor bedroom has full bath attached, but is non-conforming and could also make an awesome office. Convenient jaunt to Newtown Baking and Magdalena's, and just a few blocks do everything Downtown Beverley. Seller has just purchased 915 W Beverley St, and will be restoring the exterior directly. 7 year tax abatement in place, saving purchaser thousands. Ask for details. See pics. Owner/Agent. AGENTS: please see agent notes for showing instructions. Year built approximate. Structural remodel 2021. Thanks!
Location
State VA
County Staunton City
Zoning R-4
Rooms
Other Rooms Living Room, Kitchen, Full Bath, Half Bath, Additional Bedroom
Basement Fully Finished, Full
Main Level Bedrooms 1
Interior
Interior Features Entry Level Bedroom
Heating Central
Cooling Central A/C
Flooring Ceramic Tile, Vinyl, Wood
Equipment Washer/Dryer Stacked, Dishwasher, Oven/Range - Gas, Microwave, Refrigerator
Fireplace N
Appliance Washer/Dryer Stacked, Dishwasher, Oven/Range - Gas, Microwave, Refrigerator
Exterior
Exterior Feature Patio(s)
View Other
Roof Type Metal
Accessibility None
Porch Patio(s)
Garage N
Building
Story 3
Foundation Stone
Sewer Public Sewer
Water Public
Architectural Style Other
Level or Stories 3
Additional Building Above Grade, Below Grade
Structure Type Vaulted Ceilings,Cathedral Ceilings
New Construction N
Others
Ownership Other
Special Listing Condition Standard
Read Less
Want to know what your home might be worth? Contact us for a FREE valuation!

Our team is ready to help you sell your home for the highest possible price ASAP

Bought with Default Agent • Default Office

GET MORE INFORMATION





