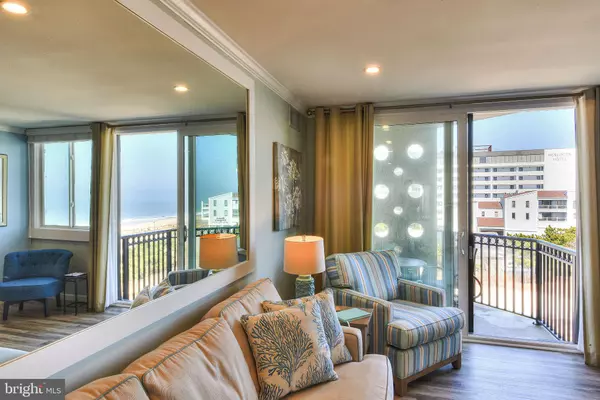$929,000
$937,000
0.9%For more information regarding the value of a property, please contact us for a free consultation.
1 VIRGINIA AVE #407 Rehoboth Beach, DE 19971
2 Beds
2 Baths
884 SqFt
Key Details
Sold Price $929,000
Property Type Condo
Sub Type Condo/Co-op
Listing Status Sold
Purchase Type For Sale
Square Footage 884 sqft
Price per Sqft $1,050
Subdivision North Rehoboth
MLS Listing ID DESU2018476
Sold Date 05/13/22
Style Unit/Flat
Bedrooms 2
Full Baths 2
Condo Fees $2,812/qua
HOA Y/N N
Abv Grd Liv Area 884
Originating Board BRIGHT
Year Built 1974
Annual Tax Amount $1,448
Tax Year 2021
Lot Dimensions 0.00 x 0.00
Property Description
Unobstructed Atlantic Ocean views will greet you daily from this updated 2 bedroom/2 full bath property located in the oceanfront building of One Virginia Avenue, overlooking the Rehoboth Beach boardwalk and the open space of the Village Improvement Association.
Completely renovated in 2017, the home boasts spectacularly updated white kitchen cabinetry, quartz countertop/breakfast bar, stainless and energy efficient appliances, luxury vinyl plank flooring throughout, two bedrooms each with queen beds, two updated baths (one ensuite) with ocean blue listello tile in shower with glass doors and the other with a deep, soaking bathtub. New windows and electric as well. Tropical and nautical colors with high-end furnishings and décor, including a queen sleep sofa.
Sold with solid rental bookings beginning 3/29 and ending 9/24 at this time totaling $35,310 (with much more expected) and completely furnished and accessorized. Sellers have already paid the assessment for a new pool, which will be complete by this summer. Conveniently close to dining, shopping and all the entertainment downtown Rehoboth Beach has to offer. One Virginia offers covered and secured parking, an updated lobby area, a pool with shower and sun deck, a library, coin laundry, bike racks and assigned storage for all of your beach gear.
Location
State DE
County Sussex
Area Lewes Rehoboth Hundred (31009)
Zoning T
Rooms
Other Rooms Living Room, Bedroom 2, Kitchen, Bedroom 1
Main Level Bedrooms 2
Interior
Interior Features Ceiling Fan(s), Combination Dining/Living, Elevator, Entry Level Bedroom, Floor Plan - Open, Recessed Lighting, Bathroom - Tub Shower, Upgraded Countertops, Other
Hot Water Electric
Heating Forced Air
Cooling Central A/C, Ceiling Fan(s)
Equipment Built-In Microwave, Dishwasher, Disposal, Energy Efficient Appliances, Oven - Double, Oven/Range - Electric, Refrigerator, Stainless Steel Appliances, Water Heater
Furnishings Yes
Fireplace N
Window Features Insulated
Appliance Built-In Microwave, Dishwasher, Disposal, Energy Efficient Appliances, Oven - Double, Oven/Range - Electric, Refrigerator, Stainless Steel Appliances, Water Heater
Heat Source Electric
Exterior
Exterior Feature Balcony
Parking Features Covered Parking
Garage Spaces 1.0
Amenities Available Elevator, Library, Extra Storage, Laundry Facilities, Pool - Outdoor, Reserved/Assigned Parking, Security, Storage Bin
Water Access N
View Ocean
Accessibility Elevator
Porch Balcony
Total Parking Spaces 1
Garage Y
Building
Story 1
Unit Features Mid-Rise 5 - 8 Floors
Sewer Public Sewer
Water Public
Architectural Style Unit/Flat
Level or Stories 1
Additional Building Above Grade, Below Grade
Structure Type Dry Wall
New Construction N
Schools
Elementary Schools Rehoboth
Middle Schools Beacon
High Schools Cape Henlopen
School District Cape Henlopen
Others
Pets Allowed Y
HOA Fee Include Common Area Maintenance,Ext Bldg Maint,Management,Pool(s),Sewer,Trash,Water,Laundry,Heat,Air Conditioning
Senior Community No
Tax ID 334-14.14-14.00-407
Ownership Condominium
Acceptable Financing Conventional, Cash
Listing Terms Conventional, Cash
Financing Conventional,Cash
Special Listing Condition Standard
Pets Allowed Case by Case Basis
Read Less
Want to know what your home might be worth? Contact us for a FREE valuation!

Our team is ready to help you sell your home for the highest possible price ASAP

Bought with Brian K Barrows • Monument Sotheby's International Realty
GET MORE INFORMATION





