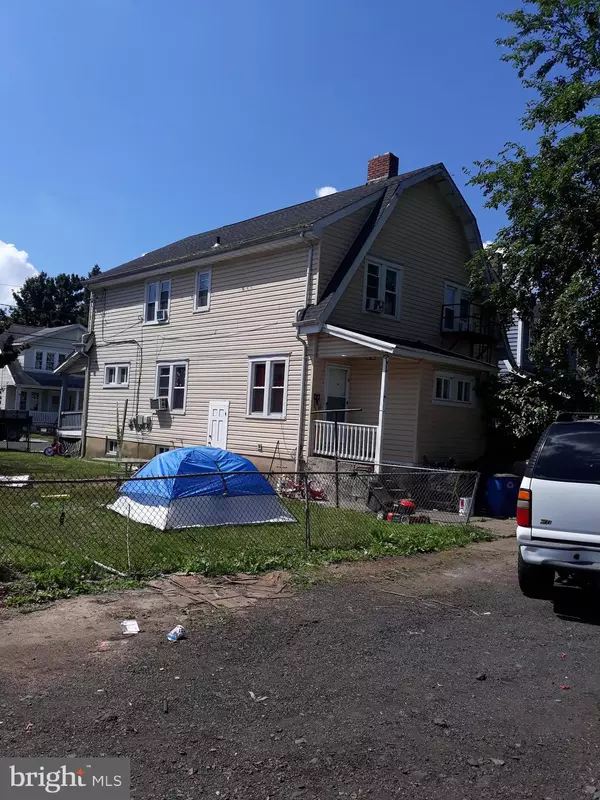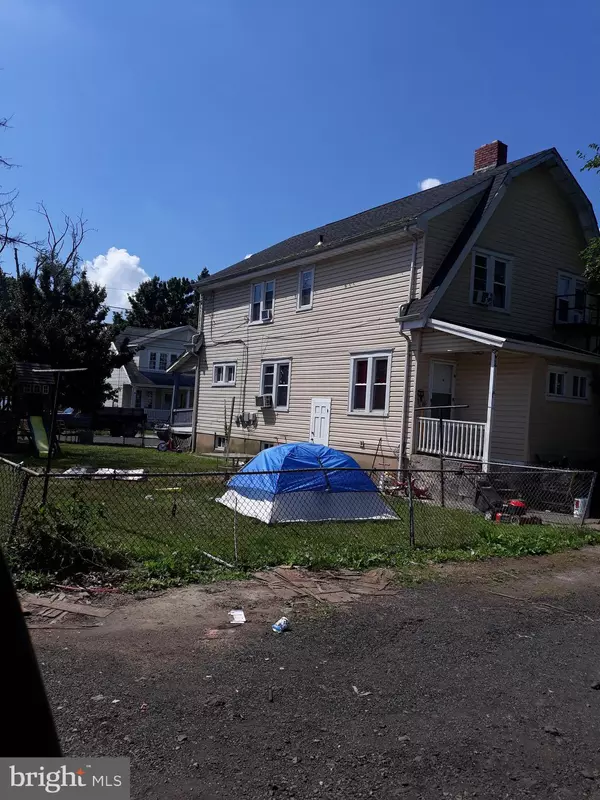$137,000
$175,000
21.7%For more information regarding the value of a property, please contact us for a free consultation.
576 CENTENNIAL AVE Trenton, NJ 08629
4 Beds
2 Baths
1,190 SqFt
Key Details
Sold Price $137,000
Property Type Single Family Home
Sub Type Twin/Semi-Detached
Listing Status Sold
Purchase Type For Sale
Square Footage 1,190 sqft
Price per Sqft $115
Subdivision Villa Park
MLS Listing ID NJME297154
Sold Date 04/29/22
Style Contemporary,Traditional,Other
Bedrooms 4
Full Baths 2
HOA Y/N N
Abv Grd Liv Area 1,190
Originating Board BRIGHT
Year Built 1924
Annual Tax Amount $3,076
Tax Year 2021
Lot Size 5,300 Sqft
Acres 0.12
Lot Dimensions 53.00 x 100.00
Property Description
Semi-detachad in Villa Park location. Property have doble lot, plenty of parking and off street Parking, hardwood floor, ceramic tiles and a lot of details. Please call LA for details. Buyer resposible for City CO. Property sales "AS IS" Conditions. Ower will not provide CO. The Buyer responsible for the cleaning of the interior. The tenant was evicted and all furnitures and tenant belonging statyed inside the property. By seller decision, cash buyer only accepted.
Location
State NJ
County Mercer
Area Trenton City (21111)
Zoning RESIDENTIAL
Direction North
Rooms
Other Rooms Dining Room, Primary Bedroom, Bedroom 2, Bedroom 3, Kitchen, Family Room, Bathroom 1, Bathroom 2, Attic
Basement Outside Entrance, Windows, Walkout Level, Unfinished, Side Entrance, Full, Connecting Stairway, Other
Interior
Interior Features Attic, Carpet, Combination Dining/Living, Family Room Off Kitchen, Kitchen - Eat-In, Window Treatments, Wood Floors, Other
Hot Water Electric, 60+ Gallon Tank, Natural Gas
Heating Radiator
Cooling Window Unit(s), Other
Flooring Hardwood, Ceramic Tile, Wood, Vinyl
Equipment Dishwasher, Energy Efficient Appliances, Dryer, Microwave, Refrigerator, Range Hood, Oven/Range - Gas, Washer, Washer/Dryer Hookups Only, Water Heater, Water Heater - High-Efficiency
Furnishings No
Fireplace N
Window Features Energy Efficient
Appliance Dishwasher, Energy Efficient Appliances, Dryer, Microwave, Refrigerator, Range Hood, Oven/Range - Gas, Washer, Washer/Dryer Hookups Only, Water Heater, Water Heater - High-Efficiency
Heat Source Natural Gas
Laundry Basement, Hookup
Exterior
Exterior Feature Balcony, Breezeway, Porch(es), Patio(s)
Garage Spaces 3.0
Fence Privacy, Wire
Utilities Available Cable TV, Cable TV Available, Electric Available, Multiple Phone Lines, Natural Gas Available, Phone Available, Sewer Available, Water Available
Waterfront N
Water Access N
View Street
Roof Type Shingle
Street Surface Alley,Other
Accessibility 2+ Access Exits, Level Entry - Main, Other
Porch Balcony, Breezeway, Porch(es), Patio(s)
Road Frontage Public, City/County
Parking Type Parking Lot, Other, Driveway
Total Parking Spaces 3
Garage N
Building
Lot Description Additional Lot(s), Corner, Interior, Landscaping, No Thru Street, Poolside, Private, Rear Yard, SideYard(s), Other
Story 2
Sewer Public Sewer
Water Public
Architectural Style Contemporary, Traditional, Other
Level or Stories 2
Additional Building Above Grade, Below Grade
Structure Type 9'+ Ceilings,Dry Wall,High
New Construction N
Schools
Elementary Schools Washington E.S.
Middle Schools Hedgepeth Williams School
High Schools Trenton Central High School - West Campus
School District Trenton Public Schools
Others
Pets Allowed Y
Senior Community No
Tax ID 11-30204-00001
Ownership Fee Simple
SqFt Source Assessor
Security Features Exterior Cameras
Acceptable Financing Cash
Horse Property N
Listing Terms Cash
Financing Cash
Special Listing Condition Standard
Pets Description No Pet Restrictions
Read Less
Want to know what your home might be worth? Contact us for a FREE valuation!

Our team is ready to help you sell your home for the highest possible price ASAP

Bought with Gino N Hernandez-Villavizar • SBR Realty LLC

GET MORE INFORMATION





