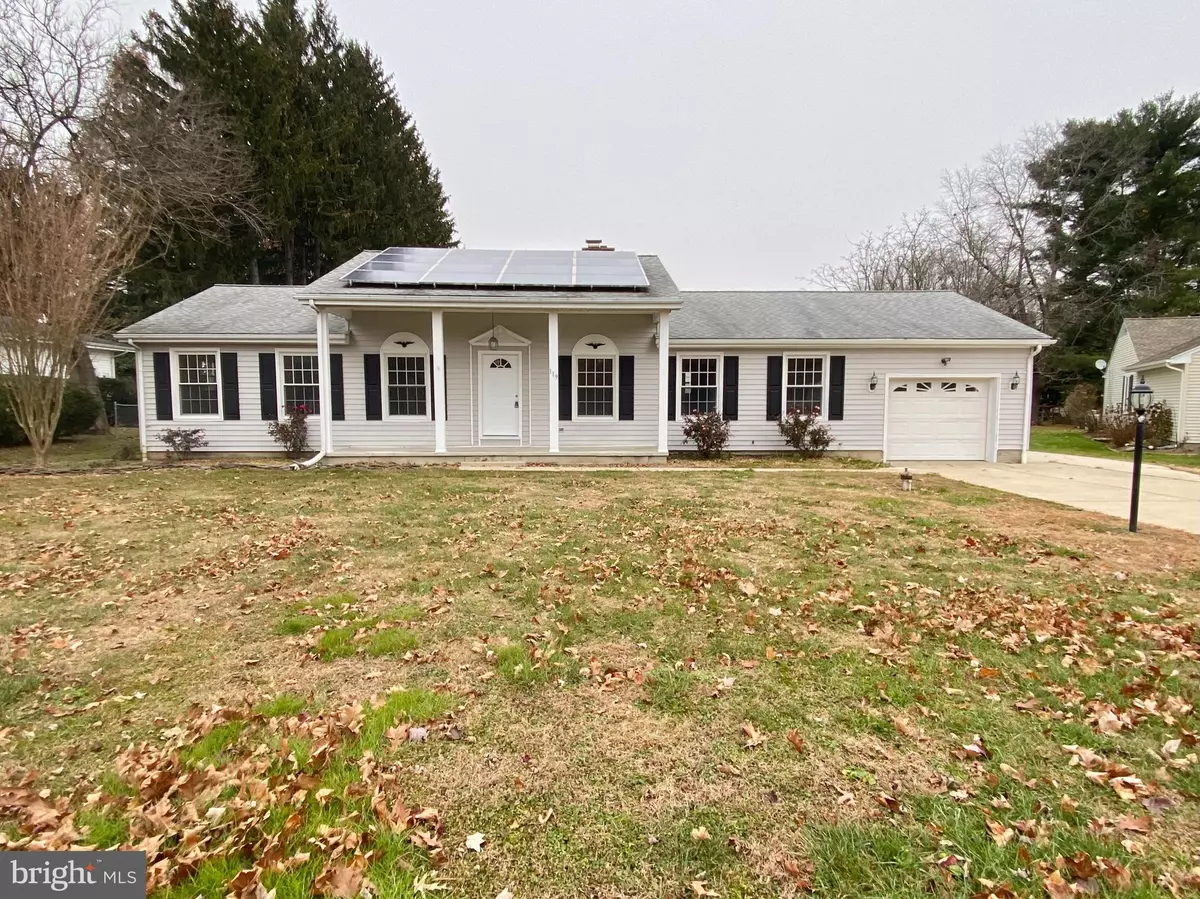$275,000
$295,000
6.8%For more information regarding the value of a property, please contact us for a free consultation.
119 PHILCHRIS DR Dover, DE 19901
3 Beds
2 Baths
1,296 SqFt
Key Details
Sold Price $275,000
Property Type Single Family Home
Sub Type Detached
Listing Status Sold
Purchase Type For Sale
Square Footage 1,296 sqft
Price per Sqft $212
Subdivision Highland Acres
MLS Listing ID DEKT2005270
Sold Date 02/18/22
Style Ranch/Rambler
Bedrooms 3
Full Baths 2
HOA Y/N N
Abv Grd Liv Area 1,296
Originating Board BRIGHT
Year Built 1964
Annual Tax Amount $1,287
Tax Year 2021
Lot Size 0.590 Acres
Acres 0.59
Lot Dimensions 100.00 x 256.07
Property Description
This 3 bed/ 2 bath home has more than meets the eye and is move in ready now! It sits on over a half acre lot with tons of yard space...and NO Hoa. Primary bed connects to bath, has a wonderful sunroom, pellet fireplace in dining area, full unfinished basement with walk out, enclosed back patio, solar panels and so much more. Along with the attached garage there is another detached garage/building along with an over sized shed. It is located in the CR school district, close to DAFB as well as many fine dining establishments. Very easy access to RT 1 for DE Beaches.
Location
State DE
County Kent
Area Caesar Rodney (30803)
Zoning RS1
Rooms
Other Rooms Living Room, Dining Room, Bedroom 2, Bedroom 3, Kitchen, Bedroom 1, Sun/Florida Room
Basement Full, Unfinished
Main Level Bedrooms 3
Interior
Interior Features Floor Plan - Traditional, Kitchen - Eat-In, Tub Shower, Water Treat System, Wood Floors
Hot Water Propane
Heating Baseboard - Hot Water
Cooling Central A/C
Flooring Hardwood
Fireplaces Number 1
Fireplaces Type Gas/Propane
Equipment Oven/Range - Gas, Refrigerator, Dishwasher, Range Hood
Fireplace Y
Appliance Oven/Range - Gas, Refrigerator, Dishwasher, Range Hood
Heat Source Oil
Exterior
Parking Features Garage - Front Entry, Garage Door Opener, Inside Access
Garage Spaces 2.0
Water Access N
Accessibility None
Attached Garage 1
Total Parking Spaces 2
Garage Y
Building
Story 1
Foundation Block
Sewer Public Sewer
Water Well
Architectural Style Ranch/Rambler
Level or Stories 1
Additional Building Above Grade, Below Grade
New Construction N
Schools
School District Caesar Rodney
Others
Senior Community No
Tax ID NM-00-08617-03-7300-000
Ownership Fee Simple
SqFt Source Assessor
Acceptable Financing Conventional, Cash, FHA
Listing Terms Conventional, Cash, FHA
Financing Conventional,Cash,FHA
Special Listing Condition Standard
Read Less
Want to know what your home might be worth? Contact us for a FREE valuation!

Our team is ready to help you sell your home for the highest possible price ASAP

Bought with VERNON FRANCIS GIBSON II • EXP Realty, LLC

GET MORE INFORMATION





