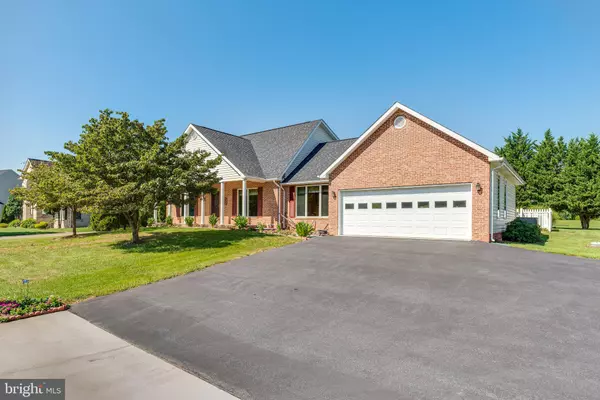$430,000
$415,000
3.6%For more information regarding the value of a property, please contact us for a free consultation.
175 MUIRFIELD CT Charles Town, WV 25414
3 Beds
4 Baths
2,386 SqFt
Key Details
Sold Price $430,000
Property Type Single Family Home
Sub Type Detached
Listing Status Sold
Purchase Type For Sale
Square Footage 2,386 sqft
Price per Sqft $180
Subdivision Locust Hill
MLS Listing ID WVJF2001010
Sold Date 10/14/21
Style Cape Cod
Bedrooms 3
Full Baths 2
Half Baths 2
HOA Fees $41/mo
HOA Y/N Y
Abv Grd Liv Area 2,386
Originating Board BRIGHT
Year Built 1996
Annual Tax Amount $1,263
Tax Year 2021
Lot Size 0.360 Acres
Acres 0.36
Property Description
QUALITY, CONVENIENCE, COMFORT! This lovely Cape Cod, located on the 7th tee, offers space galore. To ensure owners have a private space to rest and relax, this level boasts a spacious owner's suite complete with his and hers walk-in closets double sinks with makeup counter, and a walk-in shower. Owners can enjoy the views of the pool, pool deck, and golf course from the sunroom, a great space to have your morning coffee or to relax after a long day of work. The living area provides a floorplan perfect for entertainment, recreation, and relaxation, yet cozy enough to enjoy the warmth of the fireplace on cold fall days. The kitchen presents upgraded countertops, a center island with a bar, and a dining area. One of the two half baths is thoughtfully positioned off the pool deck, perfect for guests to use without the need to travel through the rest of the house. Stairs lead to 2 oversized bedrooms, with a jack and jill bath. The bedrooms leave plenty of room for study, sleep, and storage. To complete the package, this lovingly maintained home includes a 2 car garage, storage shed, and mature landscaping.
Location
State WV
County Jefferson
Zoning 101
Rooms
Other Rooms Living Room, Dining Room, Primary Bedroom, Bedroom 2, Bedroom 3, Kitchen, Breakfast Room, Sun/Florida Room, Primary Bathroom, Half Bath
Main Level Bedrooms 1
Interior
Interior Features Breakfast Area, Carpet, Ceiling Fan(s), Combination Kitchen/Dining, Dining Area, Entry Level Bedroom, Family Room Off Kitchen, Floor Plan - Open, Kitchen - Eat-In, Kitchen - Island, Primary Bath(s), Recessed Lighting, Skylight(s), Soaking Tub, Stall Shower, Tub Shower, Upgraded Countertops, Walk-in Closet(s)
Hot Water Electric
Heating Heat Pump(s), Forced Air
Cooling Central A/C
Flooring Carpet, Laminated
Fireplaces Number 1
Fireplaces Type Gas/Propane
Equipment Disposal, Dryer, Built-In Microwave, Dishwasher, Exhaust Fan, Icemaker, Oven/Range - Electric, Refrigerator, Washer
Furnishings No
Fireplace Y
Window Features Double Pane,Screens
Appliance Disposal, Dryer, Built-In Microwave, Dishwasher, Exhaust Fan, Icemaker, Oven/Range - Electric, Refrigerator, Washer
Heat Source Central, Electric, Propane - Owned
Laundry Dryer In Unit, Main Floor, Washer In Unit
Exterior
Exterior Feature Deck(s), Patio(s), Porch(es)
Parking Features Garage - Front Entry, Garage Door Opener, Inside Access
Garage Spaces 2.0
Fence Decorative, Picket, Vinyl
Pool Fenced, In Ground, Saltwater, Vinyl
Utilities Available Cable TV, Propane, Sewer Available, Water Available
Amenities Available Club House, Common Grounds, Golf Course, Golf Course Membership Available
Water Access N
View Garden/Lawn, Golf Course
Roof Type Architectural Shingle
Street Surface Paved
Accessibility None
Porch Deck(s), Patio(s), Porch(es)
Road Frontage Road Maintenance Agreement
Attached Garage 2
Total Parking Spaces 2
Garage Y
Building
Lot Description Backs - Open Common Area, Front Yard, Landscaping, Level, No Thru Street, Rear Yard
Story 1.5
Foundation Crawl Space
Sewer Public Sewer
Water Public
Architectural Style Cape Cod
Level or Stories 1.5
Additional Building Above Grade, Below Grade
Structure Type Dry Wall
New Construction N
Schools
School District Jefferson County Schools
Others
Pets Allowed N
HOA Fee Include Common Area Maintenance
Senior Community No
Tax ID 0213A002700000000
Ownership Fee Simple
SqFt Source Estimated
Acceptable Financing Cash, Conventional, FHA, VA
Horse Property N
Listing Terms Cash, Conventional, FHA, VA
Financing Cash,Conventional,FHA,VA
Special Listing Condition Standard
Read Less
Want to know what your home might be worth? Contact us for a FREE valuation!

Our team is ready to help you sell your home for the highest possible price ASAP

Bought with Monika Foster • RE/MAX 1st Realty

GET MORE INFORMATION





