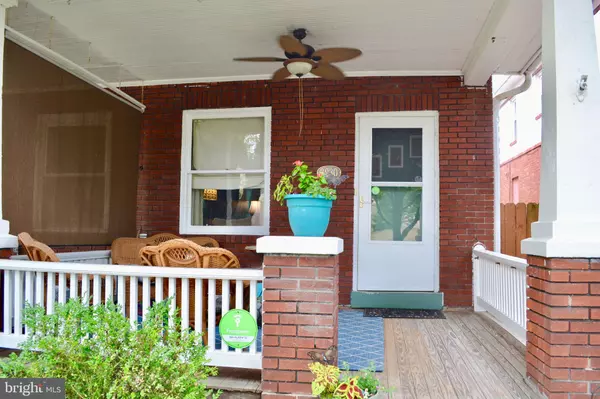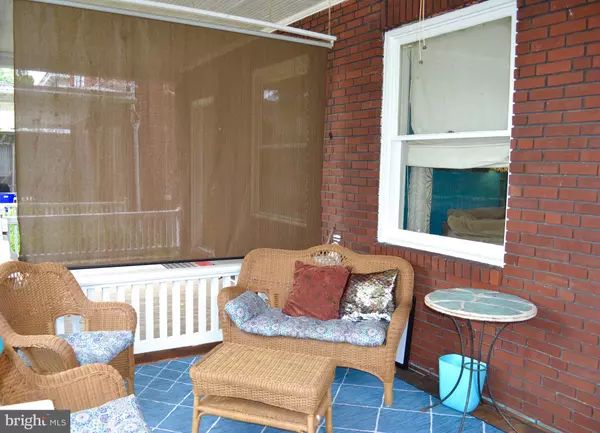$130,000
$134,900
3.6%For more information regarding the value of a property, please contact us for a free consultation.
3230 GREEN ST Harrisburg, PA 17110
3 Beds
2 Baths
1,988 SqFt
Key Details
Sold Price $130,000
Property Type Single Family Home
Sub Type Twin/Semi-Detached
Listing Status Sold
Purchase Type For Sale
Square Footage 1,988 sqft
Price per Sqft $65
Subdivision Italian Lake
MLS Listing ID PADA124072
Sold Date 12/11/20
Style Traditional
Bedrooms 3
Full Baths 1
Half Baths 1
HOA Y/N N
Abv Grd Liv Area 1,988
Originating Board BRIGHT
Year Built 1928
Annual Tax Amount $3,278
Tax Year 2020
Lot Size 2,613 Sqft
Acres 0.06
Property Description
Charming and updated 3 bedroom semi-detached home. Front porch offers sitting area with ceiling fan. Enter the family room with hard wood floors and a ceiling fan. Formal dining room allows ample space for meals formal and informal. Kitchen includes pantry with automatic light and access to main floor laundry room. A half bathroom is also included on the main floor. The second floor includes 3 bedrooms with ceiling fans. Master bedroom has large walk in closet. Full bathroom includes secret passage way to the 3rd floor. The 3rd floor could be used as a 4th bedroom, office, hobby room or many other options. This home includes a backyard space with patio area, storage shed and 2 off street parking spaces. Washer, dryer, kitchen refrigerator, and basement freezer all convey with this home! Don't miss out on this conveniently located home with easy access to downtown Harrisburg, and major highways.
Location
State PA
County Dauphin
Area City Of Harrisburg (14001)
Zoning RESIDENTIAL
Rooms
Other Rooms Dining Room, Primary Bedroom, Bedroom 2, Bedroom 3, Kitchen, Family Room, Basement, Laundry, Office, Hobby Room, Full Bath, Half Bath
Basement Full
Interior
Interior Features Carpet, Ceiling Fan(s), Pantry, Walk-in Closet(s), Wood Floors
Hot Water Natural Gas
Heating Steam, Radiator
Cooling Ceiling Fan(s), Window Unit(s)
Flooring Hardwood, Carpet, Laminated
Fireplaces Number 1
Fireplaces Type Brick
Equipment Washer, Dryer, Refrigerator, Freezer
Fireplace Y
Appliance Washer, Dryer, Refrigerator, Freezer
Heat Source Natural Gas
Laundry Main Floor
Exterior
Garage Spaces 2.0
Fence Wood
Waterfront N
Water Access N
Accessibility None
Parking Type Off Street
Total Parking Spaces 2
Garage N
Building
Story 3
Sewer Public Sewer
Water Public
Architectural Style Traditional
Level or Stories 3
Additional Building Above Grade
New Construction N
Schools
High Schools Harrisburg High School
School District Harrisburg City
Others
Senior Community No
Tax ID 14-008-035-000-0000
Ownership Fee Simple
SqFt Source Estimated
Security Features Security System
Acceptable Financing Cash, Conventional, FHA, VA
Listing Terms Cash, Conventional, FHA, VA
Financing Cash,Conventional,FHA,VA
Special Listing Condition Standard
Read Less
Want to know what your home might be worth? Contact us for a FREE valuation!

Our team is ready to help you sell your home for the highest possible price ASAP

Bought with Brenton Angelo Mitchell • Berkshire Hathaway HomeServices Homesale Realty

GET MORE INFORMATION





