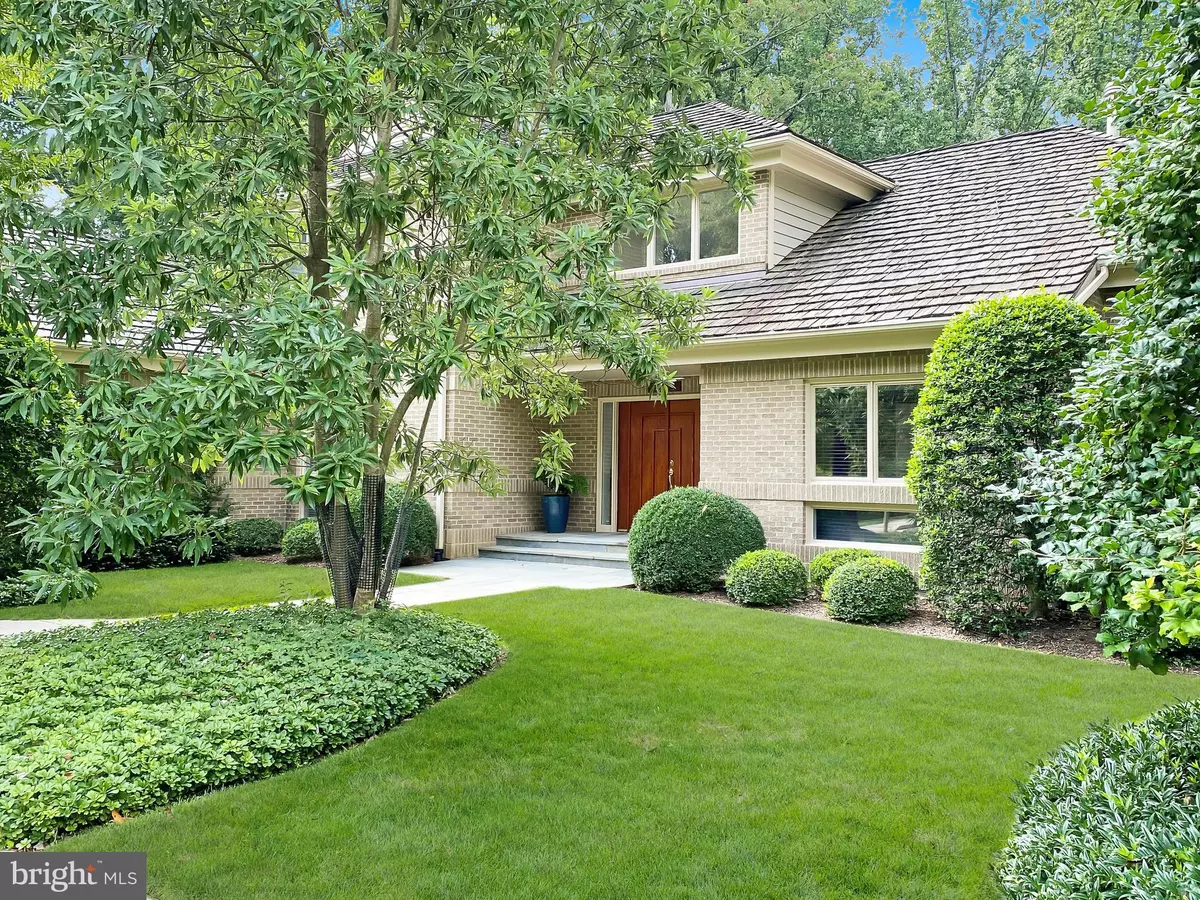$1,385,000
$1,298,000
6.7%For more information regarding the value of a property, please contact us for a free consultation.
7832 LAUREL LEAF DR Potomac, MD 20854
3 Beds
4 Baths
5,400 SqFt
Key Details
Sold Price $1,385,000
Property Type Single Family Home
Sub Type Detached
Listing Status Sold
Purchase Type For Sale
Square Footage 5,400 sqft
Price per Sqft $256
Subdivision Woodrock
MLS Listing ID MDMC2010012
Sold Date 10/15/21
Style Contemporary
Bedrooms 3
Full Baths 3
Half Baths 1
HOA Fees $79/qua
HOA Y/N Y
Abv Grd Liv Area 3,700
Originating Board BRIGHT
Year Built 1986
Annual Tax Amount $12,339
Tax Year 2021
Lot Size 0.445 Acres
Acres 0.45
Property Description
Rarely available, this stunning, meticulously maintained, "Timbers" contemporary offers high ceilings, walls of glass and a wrap around deck overlooking the most gorgeous landscaped gardens full of specimen trees, shrubs and perennials. It is truly a gardener's delight! The interior spaces will thrill you, too, with soaring ceilings and a dramatic, bright, open and airy floor plan with loads of wall space perfect for the art collector. The Great Room/Living Room has a vaulted ceiling, skylights and a two sided fireplace and sliding glass doors with panoramic views of the trees/parkland bringing the outdoors in. Adjacent to this is the comfortable Family Room with a fireplace and wet bar. The oversized, private Library is perfect for working from home or it has the potential based on the original builder plans to be converted to a 4th bedroom and bathroom. Ask for more information from the Listing Agent. Looking for that coveted main level bedroom?? It's here!! And offers a sitting area, superb, walk-in closet space and a sumptuous, fully renovated primary bath. Upstairs is the generously proportioned Guest Suite/Kid's Bedroom and En Suite Full Bath. The huge, daylight, walk-out Lower Level offers a big recreation room, a huge storage room with potential for more finished space plus an au pair/in-law suite with a wall of built-ins. All this while conveniently located on a private, secluded cut-de-sac just off the Clara Barton Parkway and I-495, the Beltway in the Whitman School Cluster allowing for easy commuting options. Across MacArthur Boulevard is the popular Great Falls National Park with the Gold Mine Trail, Billy Goat Trail, more hiking and biking options as well as canoeing, kayaking and rock climbing. It's an outdoor lover's paradise! Just minutes away is Potomac Village for all your daily shopping and dining. Want easy one level living but don't want to make the move to a condominium just yet, this is a great alternative! Come see it today!!
Location
State MD
County Montgomery
Zoning PD2
Rooms
Other Rooms Living Room, Dining Room, Primary Bedroom, Bedroom 2, Bedroom 3, Kitchen, Library, Foyer, Laundry, Recreation Room, Workshop, Media Room, Bathroom 1, Bathroom 2, Bathroom 3, Half Bath
Basement Daylight, Full, Full, Fully Finished, Heated, Improved, Space For Rooms, Windows, Workshop
Main Level Bedrooms 1
Interior
Interior Features Bar, Breakfast Area, Built-Ins, Carpet, Cedar Closet(s), Dining Area, Entry Level Bedroom, Floor Plan - Open, Formal/Separate Dining Room, Kitchen - Eat-In, Kitchen - Gourmet, Kitchen - Island, Kitchen - Table Space, Pantry, Recessed Lighting, Skylight(s), Soaking Tub, Stall Shower, Upgraded Countertops, Walk-in Closet(s), Wet/Dry Bar, Wood Floors
Hot Water Natural Gas
Heating Forced Air, Zoned
Cooling Central A/C, Zoned
Flooring Hardwood, Carpet, Ceramic Tile
Fireplaces Number 1
Fireplaces Type Double Sided, Fireplace - Glass Doors, Gas/Propane
Equipment Cooktop, Dishwasher, Disposal, Icemaker, Oven - Double, Oven - Wall, Refrigerator, Washer, Dryer, Microwave
Fireplace Y
Window Features Double Pane,Transom
Appliance Cooktop, Dishwasher, Disposal, Icemaker, Oven - Double, Oven - Wall, Refrigerator, Washer, Dryer, Microwave
Heat Source Natural Gas
Laundry Main Floor
Exterior
Exterior Feature Deck(s), Patio(s)
Parking Features Garage - Front Entry, Garage Door Opener
Garage Spaces 6.0
Fence Fully
Amenities Available Tot Lots/Playground
Water Access N
View Panoramic, Trees/Woods
Roof Type Shake
Street Surface Black Top
Accessibility None
Porch Deck(s), Patio(s)
Road Frontage City/County
Attached Garage 2
Total Parking Spaces 6
Garage Y
Building
Lot Description Cul-de-sac, Trees/Wooded, Backs to Trees, Landscaping, Premium
Story 3
Sewer Public Sewer
Water Public
Architectural Style Contemporary
Level or Stories 3
Additional Building Above Grade, Below Grade
Structure Type 2 Story Ceilings,9'+ Ceilings,Cathedral Ceilings,Dry Wall
New Construction N
Schools
Elementary Schools Carderock Springs
Middle Schools Pyle
High Schools Walt Whitman
School District Montgomery County Public Schools
Others
HOA Fee Include Common Area Maintenance,Management,Reserve Funds
Senior Community No
Tax ID 161002259912
Ownership Fee Simple
SqFt Source Assessor
Security Features Electric Alarm,Security System,Smoke Detector
Acceptable Financing Cash, Conventional
Listing Terms Cash, Conventional
Financing Cash,Conventional
Special Listing Condition Standard
Read Less
Want to know what your home might be worth? Contact us for a FREE valuation!

Our team is ready to help you sell your home for the highest possible price ASAP

Bought with Leslie C Friedson • Compass

GET MORE INFORMATION

