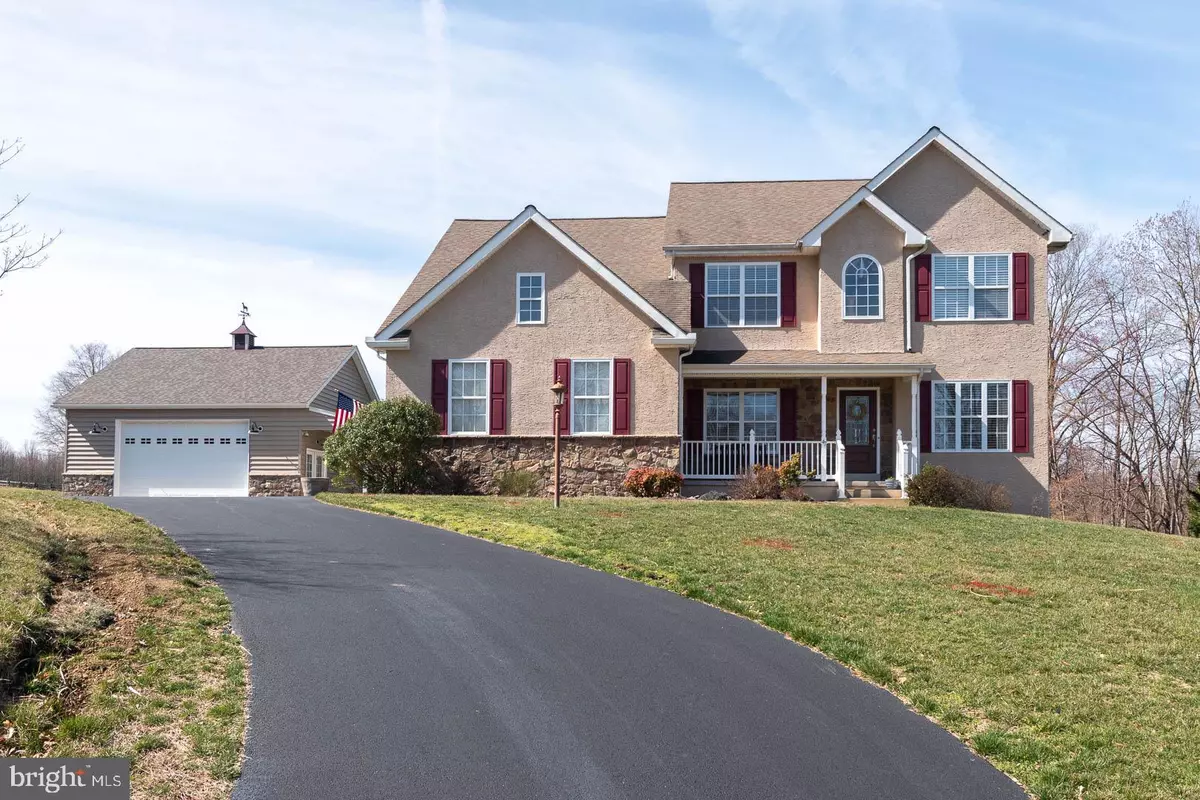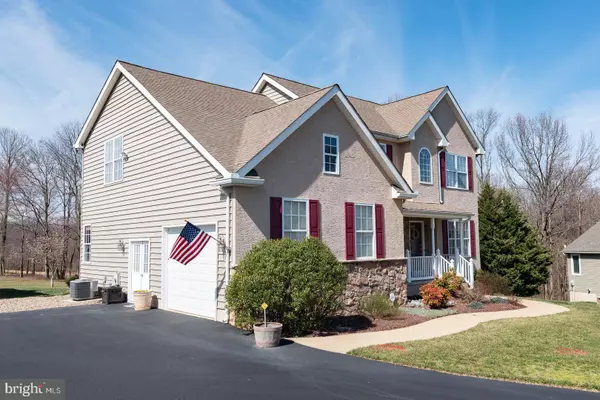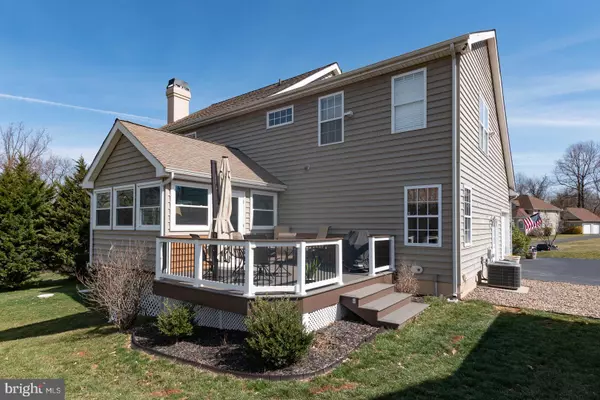$389,900
$389,900
For more information regarding the value of a property, please contact us for a free consultation.
47 HEBRON CT Elk Mills, MD 21920
5 Beds
3 Baths
2,802 SqFt
Key Details
Sold Price $389,900
Property Type Single Family Home
Sub Type Detached
Listing Status Sold
Purchase Type For Sale
Square Footage 2,802 sqft
Price per Sqft $139
Subdivision None Available
MLS Listing ID MDCC168754
Sold Date 04/30/20
Style Colonial
Bedrooms 5
Full Baths 2
Half Baths 1
HOA Y/N N
Abv Grd Liv Area 2,802
Originating Board BRIGHT
Year Built 2004
Annual Tax Amount $3,414
Tax Year 2019
Lot Size 1.030 Acres
Acres 1.03
Property Description
Welcome to the hidden secret of Hebron Hills (Hebron Ct). A very private culdasac, convenient to everything. This ultra custom Colonial features 5 bedrooms, 2.5 baths, gorgeous hardwood flooring throughout, chair railing and crown molding, security system, and a first floor mudroom/laundry room. Heading into the kitchen, the heart of the home, you'll find granite counter-tops, stainless steel appliances, and propane gas cooking. Off of the kitchen is a bright and cheery sun-room with tongue and groove knotty pine floor to ceiling. Cozy family room with a built-in pellet stove. Rounding out the main level is an elegant separate dining room, front sitting room and a first floor master bedroom (currently the office). Heading upstairs is 4 additional spacious bedrooms. The grand master suite offers two walk-in closets, tray ceiling, and master bath with a soaking jet tub and separate frame-less glass shower. The lower level offers a walkout to the rear yard and full bath rough-in! Enjoy entertaining on the beautiful composite deck with a propane direct connect for the grill and a mounted super-shade umbrella. Need more space? Venture out to the 30x28 custom detached garage with sealed floors, electric space heater, three mounted air compressors hose reels, plus a rear overhead door for ease of moving equipment around the property. As an added bonus, there is a whole house portable generator system. Some System Updates: Furnace 2017, Air Handler 2017, Detached Garage 2017, Hot Water Heater 2018, Well Pump 2019...The list goes on... A must tour!!!
Location
State MD
County Cecil
Zoning ST
Rooms
Basement Interior Access, Outside Entrance, Poured Concrete, Rear Entrance, Walkout Level
Main Level Bedrooms 1
Interior
Interior Features Butlers Pantry, Chair Railings, Combination Kitchen/Living, Crown Moldings, Dining Area, Entry Level Bedroom, Family Room Off Kitchen, Formal/Separate Dining Room, Kitchen - Gourmet, Primary Bath(s), Soaking Tub, Stall Shower, Upgraded Countertops, Wainscotting, Walk-in Closet(s), Water Treat System, Window Treatments, Wood Floors, Wine Storage, Wood Stove
Hot Water Propane
Heating Forced Air
Cooling Central A/C
Flooring Hardwood, Ceramic Tile, Carpet
Fireplaces Number 1
Equipment Built-In Microwave, Built-In Range, Dishwasher, Dryer, Dryer - Front Loading, Icemaker, Oven/Range - Gas, Refrigerator, Six Burner Stove, Washer, Water Heater
Fireplace Y
Appliance Built-In Microwave, Built-In Range, Dishwasher, Dryer, Dryer - Front Loading, Icemaker, Oven/Range - Gas, Refrigerator, Six Burner Stove, Washer, Water Heater
Heat Source Propane - Leased
Laundry Main Floor
Exterior
Exterior Feature Deck(s), Porch(es)
Parking Features Additional Storage Area, Built In, Garage - Front Entry, Garage - Rear Entry, Garage Door Opener, Oversized
Garage Spaces 13.0
Carport Spaces 3
Utilities Available Propane, Water Available, Electric Available, Cable TV
Water Access N
View Pasture
Accessibility None
Porch Deck(s), Porch(es)
Attached Garage 2
Total Parking Spaces 13
Garage Y
Building
Lot Description Backs to Trees, Cul-de-sac, Front Yard, Landscaping, Not In Development, Rear Yard, Secluded
Story 2
Sewer On Site Septic
Water Well
Architectural Style Colonial
Level or Stories 2
Additional Building Above Grade
New Construction N
Schools
School District Cecil County Public Schools
Others
Pets Allowed Y
Senior Community No
Tax ID 0803100189
Ownership Fee Simple
SqFt Source Assessor
Security Features 24 hour security,Exterior Cameras,Fire Detection System,Security System,Smoke Detector
Acceptable Financing Cash, Conventional, FHA, VA, USDA
Listing Terms Cash, Conventional, FHA, VA, USDA
Financing Cash,Conventional,FHA,VA,USDA
Special Listing Condition Standard
Pets Allowed No Pet Restrictions
Read Less
Want to know what your home might be worth? Contact us for a FREE valuation!

Our team is ready to help you sell your home for the highest possible price ASAP

Bought with Corrie Robinson • RE/MAX 1st Choice - Middletown
GET MORE INFORMATION





