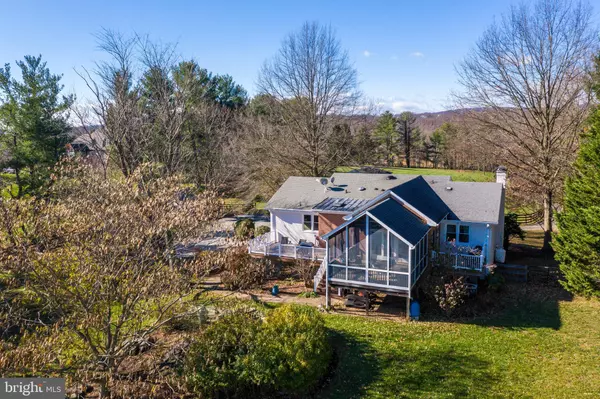$630,000
$659,900
4.5%For more information regarding the value of a property, please contact us for a free consultation.
18156 AIRMONT RD Round Hill, VA 20141
4 Beds
3 Baths
3,276 SqFt
Key Details
Sold Price $630,000
Property Type Single Family Home
Sub Type Detached
Listing Status Sold
Purchase Type For Sale
Square Footage 3,276 sqft
Price per Sqft $192
Subdivision Longview
MLS Listing ID VALO426740
Sold Date 01/21/21
Style Colonial,Split Foyer
Bedrooms 4
Full Baths 3
HOA Y/N N
Abv Grd Liv Area 1,918
Originating Board BRIGHT
Year Built 1974
Annual Tax Amount $6,213
Tax Year 2020
Lot Size 3.010 Acres
Acres 3.01
Property Description
4 bed 3 full bath on 3 picturesque acres. Property features a pasture with 4 stall barn. Home is perfect for anyone seeking seclusion . Stately entrance with a long circular driveway. Fenced yard. Watch nature on your screened in porch. or sit on your front porch. Updated kitchen with granite counter tops and stainless steel appliances. Breakfast area with vaulted ceiling. Light filled kitchen and breakfast area. Formal dining area, living room. Fireplace (gas)and wood stove. Hard wood floors through out. Updated master bath . Recessed lighting, skylights and more. Easy access to major routes. Sure to please 4 stall barn as is.
Location
State VA
County Loudoun
Zoning 01
Rooms
Other Rooms Living Room, Dining Room, Primary Bedroom, Bedroom 2, Bedroom 4, Kitchen, Family Room, Den, Utility Room, Bathroom 2, Bathroom 3, Primary Bathroom, Screened Porch
Basement Full
Main Level Bedrooms 3
Interior
Interior Features Attic, Carpet, Ceiling Fan(s), Dining Area, Crown Moldings, Chair Railings, Floor Plan - Open, Formal/Separate Dining Room, Kitchen - Gourmet, Kitchen - Island, Kitchen - Table Space, Pantry, Primary Bath(s), Recessed Lighting, Skylight(s), Upgraded Countertops, Walk-in Closet(s), Window Treatments, Wood Floors, Wood Stove
Hot Water Electric
Heating Forced Air
Cooling Central A/C, Ceiling Fan(s)
Flooring Hardwood, Ceramic Tile, Carpet
Fireplaces Number 2
Equipment Built-In Microwave, Cooktop, Dishwasher, Disposal, Dryer, Exhaust Fan, Freezer, Icemaker, Oven - Wall, Refrigerator, Stainless Steel Appliances, Washer
Appliance Built-In Microwave, Cooktop, Dishwasher, Disposal, Dryer, Exhaust Fan, Freezer, Icemaker, Oven - Wall, Refrigerator, Stainless Steel Appliances, Washer
Heat Source Electric
Laundry Main Floor
Exterior
Exterior Feature Deck(s), Enclosed, Screened, Porch(es)
Garage Garage - Side Entry
Garage Spaces 2.0
Utilities Available Cable TV
Waterfront N
Water Access N
View Scenic Vista, Trees/Woods, Other
Street Surface Paved
Accessibility None
Porch Deck(s), Enclosed, Screened, Porch(es)
Parking Type Driveway, Attached Garage
Attached Garage 2
Total Parking Spaces 2
Garage Y
Building
Lot Description Backs to Trees, Front Yard, Rear Yard, Road Frontage, Secluded, Vegetation Planting
Story 2
Sewer Septic < # of BR
Water Well
Architectural Style Colonial, Split Foyer
Level or Stories 2
Additional Building Above Grade, Below Grade
New Construction N
Schools
Elementary Schools Mountain View
Middle Schools Harmony
High Schools Woodgrove
School District Loudoun County Public Schools
Others
Senior Community No
Tax ID 586300223000
Ownership Fee Simple
SqFt Source Assessor
Special Listing Condition Standard
Read Less
Want to know what your home might be worth? Contact us for a FREE valuation!

Our team is ready to help you sell your home for the highest possible price ASAP

Bought with Madelyn E Hetherington • Coldwell Banker Realty

GET MORE INFORMATION





