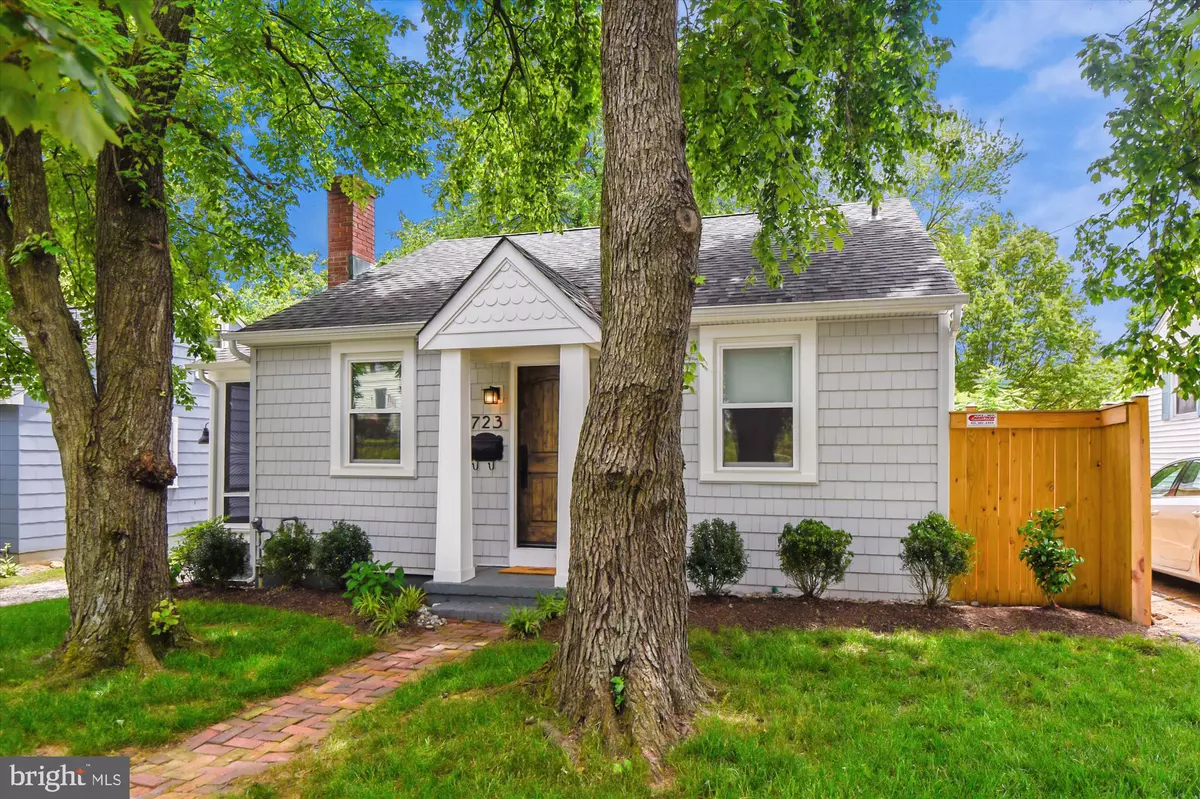$505,000
$510,000
1.0%For more information regarding the value of a property, please contact us for a free consultation.
723 GLENWOOD ST Annapolis, MD 21401
3 Beds
2 Baths
1,900 SqFt
Key Details
Sold Price $505,000
Property Type Single Family Home
Sub Type Detached
Listing Status Sold
Purchase Type For Sale
Square Footage 1,900 sqft
Price per Sqft $265
Subdivision Cedar Park
MLS Listing ID MDAA432120
Sold Date 07/02/20
Style Bungalow
Bedrooms 3
Full Baths 2
HOA Y/N N
Abv Grd Liv Area 1,500
Originating Board BRIGHT
Year Built 1939
Annual Tax Amount $5,066
Tax Year 2020
Lot Size 6,430 Sqft
Acres 0.15
Property Sub-Type Detached
Property Description
Irresistible Cape Cod-style bungalow! Walkable to town and the Naval Academy Stadium. Charming and classic, the finishes throughout are magical. From the minute you enter through the solid wood front door with oiled bronze fixtures, you will be greeted with gleaming refinished hardwood floors. The new glass door opens to a lovely screened porch, perfect for summer evenings. Formal dining space leads to bright galley kitchen with gorgeous Bertazzoni gas stove and stainless hood, quality glass front cabinets, reclaimed butcher block counter and a window over the sink that lets the light stream in. Two bedrooms on main floor flank the exquisitely tiled glass shower. The second floor features a third room that can work as an office, guest room or master. Second floor renovation features huge open bathroom and large closet. Custom closets and custom roller shades. Antique hardware to work with the style of the home. New rear deck off of kitchen perfect for entertaining. Sunny fenced back yard is level and ready for kids, dogs or peace and quiet -- perfect for your lifestyle touches. Professionally-waterproofed (lifetime guarantee) basement (outdoor access) is partially finished with a studio area and darkroom with plumbing along with tons and tons of dry storage. Let your imagination go wild with the one car garage with cathedral ceiling...tons of space to create a guest cottage (VRBO?), "she shed" or man cave. What -- you want to park your vintage car in it? That works too! Driveway fits three cars and street parking is available. ZONED FOR WEST ANNAPOLIS ELEMENTARY. 2018: All new plumbing, new electrical with new panel box and wiring, New roof, new Simonton reflections 5500 series windows, new lower level bonus room with waterproofing w/ lifetime guarantee. New Energy Star efficient appliances including washer/dryer, range, and refrigerator. New hot water heater. New vintage fixtures. New steel frame back door and heavy duty handsets throughout. Professionally fenced back yard and professional landscaping.
Location
State MD
County Anne Arundel
Zoning RESIDENTIAL
Direction East
Rooms
Other Rooms Living Room, Dining Room, Bedroom 2, Bedroom 3, Kitchen, Bedroom 1, Photo Lab/Darkroom, Office, Storage Room, Bathroom 1, Bathroom 2
Basement Heated, Improved, Outside Entrance, Partially Finished, Rear Entrance
Main Level Bedrooms 2
Interior
Interior Features Entry Level Bedroom, Floor Plan - Traditional, Formal/Separate Dining Room, Kitchen - Galley, Wood Floors, Stall Shower, Window Treatments
Hot Water Natural Gas
Heating Heat Pump(s)
Cooling Heat Pump(s), Central A/C
Flooring Hardwood
Equipment Oven/Range - Gas, Refrigerator, Stainless Steel Appliances, Washer - Front Loading, Icemaker, ENERGY STAR Clothes Washer, ENERGY STAR Dishwasher, ENERGY STAR Refrigerator
Furnishings No
Fireplace N
Window Features Double Pane
Appliance Oven/Range - Gas, Refrigerator, Stainless Steel Appliances, Washer - Front Loading, Icemaker, ENERGY STAR Clothes Washer, ENERGY STAR Dishwasher, ENERGY STAR Refrigerator
Heat Source Natural Gas
Laundry Main Floor
Exterior
Exterior Feature Deck(s), Porch(es), Patio(s)
Parking Features Garage - Front Entry
Garage Spaces 4.0
Fence Privacy, Rear, Wood
Utilities Available Natural Gas Available, Cable TV Available, Electric Available
Water Access N
View Street, Trees/Woods
Roof Type Architectural Shingle
Street Surface Black Top
Accessibility None
Porch Deck(s), Porch(es), Patio(s)
Road Frontage City/County
Total Parking Spaces 4
Garage Y
Building
Lot Description Level, Private, Rear Yard, Front Yard, Landscaping
Story 2
Foundation Block
Sewer Public Sewer
Water Public
Architectural Style Bungalow
Level or Stories 2
Additional Building Above Grade, Below Grade
Structure Type Dry Wall
New Construction N
Schools
Elementary Schools West Annapolis
Middle Schools Bates
High Schools Annapolis
School District Anne Arundel County Public Schools
Others
Pets Allowed Y
Senior Community No
Tax ID 020600007884825
Ownership Fee Simple
SqFt Source Estimated
Acceptable Financing Conventional, Cash, FHA
Horse Property N
Listing Terms Conventional, Cash, FHA
Financing Conventional,Cash,FHA
Special Listing Condition Standard
Pets Allowed No Pet Restrictions
Read Less
Want to know what your home might be worth? Contact us for a FREE valuation!

Our team is ready to help you sell your home for the highest possible price ASAP

Bought with Martha S Janney • Coldwell Banker Realty
GET MORE INFORMATION





