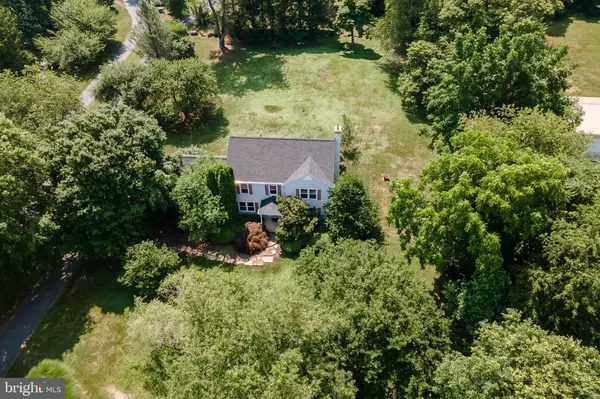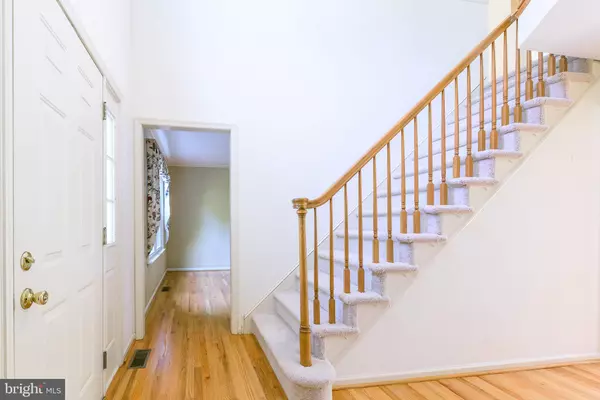$525,000
$525,000
For more information regarding the value of a property, please contact us for a free consultation.
716 FEATHERBED LN Garnet Valley, PA 19060
4 Beds
3 Baths
2,769 SqFt
Key Details
Sold Price $525,000
Property Type Single Family Home
Sub Type Detached
Listing Status Sold
Purchase Type For Sale
Square Footage 2,769 sqft
Price per Sqft $189
Subdivision None Available
MLS Listing ID PADE508914
Sold Date 09/01/20
Style Colonial
Bedrooms 4
Full Baths 2
Half Baths 1
HOA Y/N N
Abv Grd Liv Area 2,194
Originating Board BRIGHT
Year Built 1992
Annual Tax Amount $7,992
Tax Year 2019
Lot Size 0.947 Acres
Acres 0.95
Property Description
Visit this home virtually: http://www.vht.com/434032855/IDXS - Location really does matter. Heres a great opportunity to live in a generously sized, four-bedroom home nestled on a large grassy lot in the established Garnet Valley, just minutes from Routes 202, 322, and the Delaware state border. You will delight in the sheer volume of living space and the many recent benefits this home has to offer, including a newer roof, replacement windows, and a resurfaced driveway. Immediate features include a two-story entry foyer, an open staircase, and generously sized living and dining rooms adorned with spectacular hardwood flooring and neutral wall colors. The first floor continues with a renovated eat-in kitchen featuring stainless-steel appliances, a nicely sized center island, handsome cabinetry, plenty of Corian counter space, and a large breakfast area overlooking the expansive rear yard. The adjoining family room provides hardwood flooring, a ceiling fan, and a wood-burning, brick-fronted fireplace with a raised hearth. In addition, replacement sliders lead to a large (15 x 15) Trex deck. A discretely located powder room, a laundry room, and access to the attached two-car, turned garage complete the main level. Upstairs, the master bedroom suite features a renovated master bath with a glass-enclosed, walk-in shower, ceramic-tile flooring, and two vanities. The second level also includes a large hall bath and three generously sized secondary bedrooms. A partially finished basement is also a big plus and can accommodate a variety of needs. Notable improvements include replacement of the well pump and the water-treatment system in 2016 and replacement of the septic pump and hot water heater in 2018.
Location
State PA
County Delaware
Area Concord Twp (10413)
Zoning RES
Rooms
Other Rooms Living Room, Dining Room, Primary Bedroom, Bedroom 3, Bedroom 4, Kitchen, Family Room, Basement, Laundry, Bathroom 2, Primary Bathroom
Basement Partially Finished
Interior
Interior Features Ceiling Fan(s), Kitchen - Island, Stall Shower, Walk-in Closet(s), Wet/Dry Bar
Hot Water Other
Heating Forced Air
Cooling Central A/C
Flooring Carpet, Hardwood
Fireplaces Number 1
Fireplaces Type Brick
Equipment Built-In Microwave, Built-In Range, Dishwasher
Fireplace Y
Appliance Built-In Microwave, Built-In Range, Dishwasher
Heat Source Oil
Laundry Main Floor
Exterior
Exterior Feature Deck(s)
Garage Garage - Side Entry
Garage Spaces 2.0
Waterfront N
Water Access N
Roof Type Pitched,Shingle
Accessibility None
Porch Deck(s)
Parking Type Attached Garage, Driveway
Attached Garage 2
Total Parking Spaces 2
Garage Y
Building
Lot Description Front Yard, Rear Yard, SideYard(s)
Story 2
Sewer Septic Pump
Water Well
Architectural Style Colonial
Level or Stories 2
Additional Building Above Grade, Below Grade
New Construction N
Schools
School District Garnet Valley
Others
Senior Community No
Tax ID 13-00-00405-04
Ownership Fee Simple
SqFt Source Assessor
Special Listing Condition Standard
Read Less
Want to know what your home might be worth? Contact us for a FREE valuation!

Our team is ready to help you sell your home for the highest possible price ASAP

Bought with Jamie Kerezsi • Keller Williams Real Estate - Media

GET MORE INFORMATION





