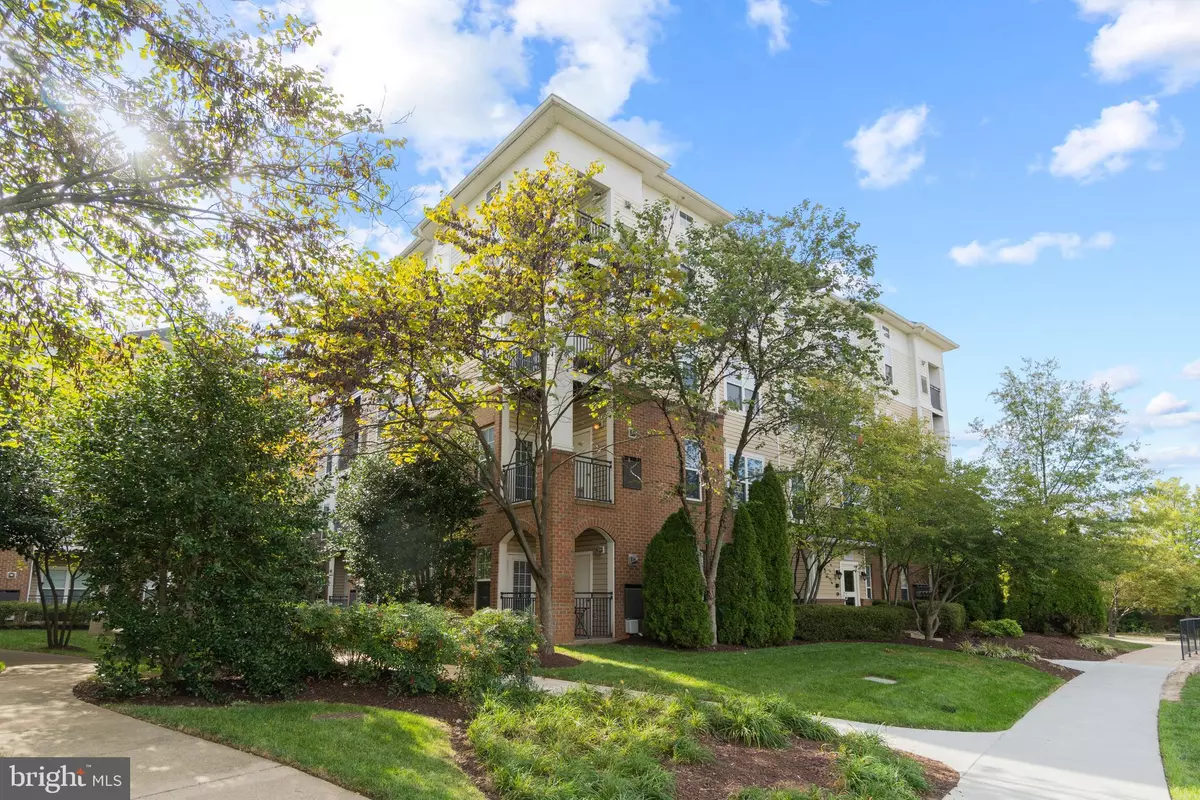$325,000
$325,000
For more information regarding the value of a property, please contact us for a free consultation.
3830 LIGHTFOOT ST #229 Chantilly, VA 20151
3 Beds
2 Baths
1,233 SqFt
Key Details
Sold Price $325,000
Property Type Condo
Sub Type Condo/Co-op
Listing Status Sold
Purchase Type For Sale
Square Footage 1,233 sqft
Price per Sqft $263
Subdivision Chantilly Park
MLS Listing ID VAFX2027916
Sold Date 11/30/21
Style Contemporary
Bedrooms 3
Full Baths 2
Condo Fees $532/mo
HOA Y/N N
Abv Grd Liv Area 1,233
Originating Board BRIGHT
Year Built 2005
Annual Tax Amount $3,472
Tax Year 2021
Property Description
Updated and Upgraded! Rarely available 3 bedroom, 2 bath condo in sought after Chantilly Park Condo! This turnkey home features over $10k of upgrades including; new flooring, fresh paint, updated kitchen and new bathroom vanities. Enjoy home cooked meals in the gorgeous kitchen with stylish 2 tone cabinets, granite counters, subway tile backsplash, Stainless Steel appliances and breakfast bar to grab a quick bite! The open floor plan allows for easy entertaining as guests can enjoy the spacious family room with cozy gas fireplace. Spacious primary bedroom with walk in closet and attached bath. 2 more generous bedrooms and a full bath complete this unit. Enjoy beautiful views of the manicured common area & pond and enjoy the wonderful community amenities including; a clubhouse, exercise room and outdoor pool. Easy access to major commuter routes, shopping, dining and entertainment. Don't miss this opportunity!
Location
State VA
County Fairfax
Zoning 320
Rooms
Main Level Bedrooms 3
Interior
Interior Features Combination Kitchen/Dining, Dining Area, Elevator, Floor Plan - Open, Primary Bath(s)
Hot Water Natural Gas
Heating Forced Air
Cooling Central A/C
Fireplaces Number 1
Fireplaces Type Fireplace - Glass Doors, Gas/Propane, Mantel(s)
Equipment Built-In Microwave, Dishwasher, Disposal, Dryer, Exhaust Fan, Icemaker, Microwave, Oven/Range - Gas, Refrigerator, Stainless Steel Appliances, Stove, Washer, Water Heater
Fireplace Y
Window Features Double Pane,Screens
Appliance Built-In Microwave, Dishwasher, Disposal, Dryer, Exhaust Fan, Icemaker, Microwave, Oven/Range - Gas, Refrigerator, Stainless Steel Appliances, Stove, Washer, Water Heater
Heat Source Natural Gas
Exterior
Exterior Feature Balcony
Garage Covered Parking
Garage Spaces 2.0
Amenities Available Club House, Common Grounds, Elevator, Exercise Room, Pool - Outdoor, Reserved/Assigned Parking, Swimming Pool
Waterfront N
Water Access N
Roof Type Composite,Shingle
Accessibility None
Porch Balcony
Parking Type Parking Garage
Total Parking Spaces 2
Garage Y
Building
Story 1
Unit Features Garden 1 - 4 Floors
Sewer Public Sewer
Water Public
Architectural Style Contemporary
Level or Stories 1
Additional Building Above Grade, Below Grade
New Construction N
Schools
Elementary Schools Lees Corner
Middle Schools Franklin
High Schools Chantilly
School District Fairfax County Public Schools
Others
Pets Allowed Y
HOA Fee Include Common Area Maintenance,Ext Bldg Maint,Insurance,Lawn Maintenance,Management,Parking Fee,Pool(s),Reserve Funds,Road Maintenance,Snow Removal,Trash,Water
Senior Community No
Tax ID 0344 23 0229
Ownership Condominium
Security Features Main Entrance Lock,Sprinkler System - Indoor
Special Listing Condition Standard
Pets Description Case by Case Basis
Read Less
Want to know what your home might be worth? Contact us for a FREE valuation!

Our team is ready to help you sell your home for the highest possible price ASAP

Bought with Mya T Lwin • Berkshire Hathaway HomeServices PenFed Realty

GET MORE INFORMATION





