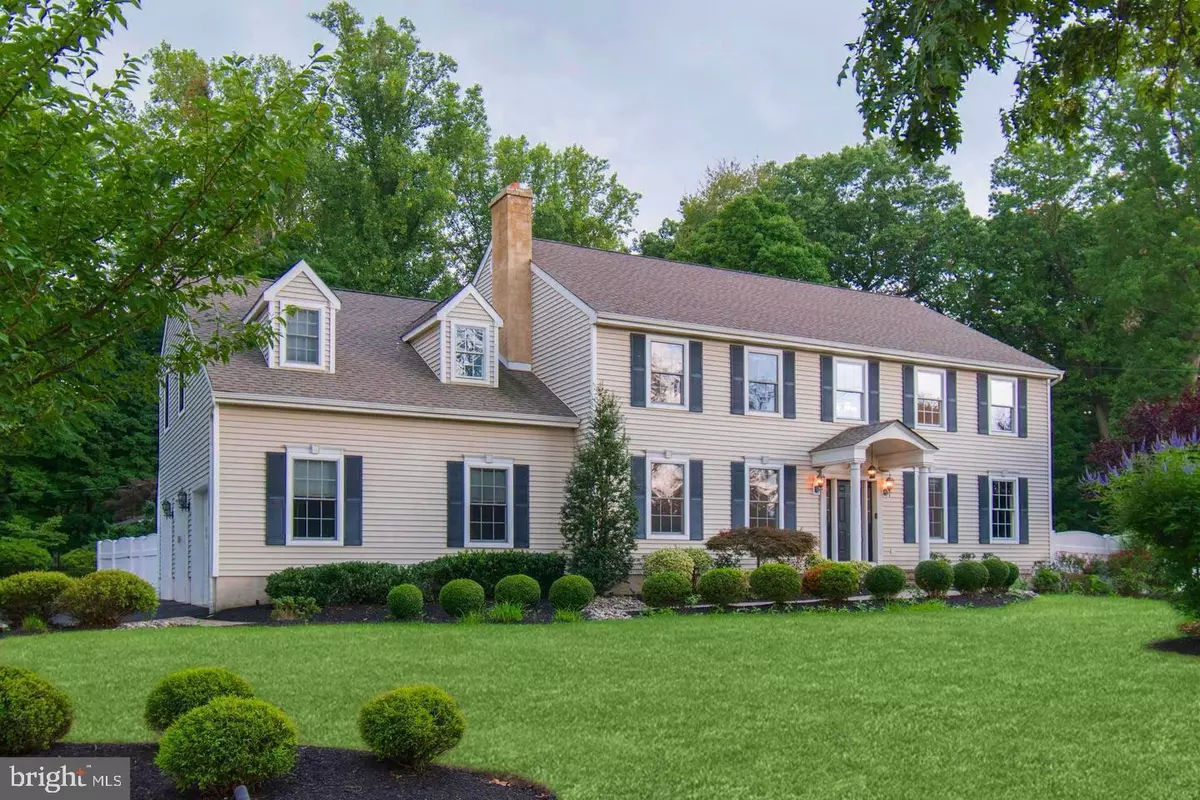$590,000
$599,990
1.7%For more information regarding the value of a property, please contact us for a free consultation.
1560 HOLLAND RD Southampton, PA 18966
5 Beds
3 Baths
3,826 SqFt
Key Details
Sold Price $590,000
Property Type Single Family Home
Sub Type Detached
Listing Status Sold
Purchase Type For Sale
Square Footage 3,826 sqft
Price per Sqft $154
Subdivision Windmill Vil
MLS Listing ID PABU504284
Sold Date 11/27/20
Style Colonial
Bedrooms 5
Full Baths 3
HOA Y/N N
Abv Grd Liv Area 3,826
Originating Board BRIGHT
Year Built 2005
Annual Tax Amount $8,050
Tax Year 2020
Lot Size 0.955 Acres
Acres 0.96
Lot Dimensions 157.00 x 265.00
Property Description
Welcome to 1560 Holland Road. If you are looking for quality, grand, expansive, suburban space at an affordable price, you just found it! With almost an acre of land, a huge Backyard, an enormous attached TRIPLE Garage with 3 bays, 5 very large upstairs Bedrooms, 3 full Bathrooms, multiple rooms that can be used for living space and a Basement the entire footprint of the house, 1560 Holland is the new suburban paradise you have been looking for. Located on a huge corner lot in Northampton Township, this Colonial house was custom built in 2005. Enter your new home through the covered Entryway and be immediately welcomed by an impressive 2 story Foyer. To your right you are greeted by gorgeous French Doors leading to the ?Blue Room?. This room can be used as a Dining Room, Home Office or even a First-Floor Bedroom. To your left is the stately Living Room, complete with a marble, wood-burning Fireplace. Walk through this room to find yourself in the Breakfast Room / Kitchen section of the home. Behind the Breakfast Room is the door leading to the incredible TRIPLE Garage, with enough room for all your vehicular and storage needs. The garage even has an in-floor drainage system. The sliding doors to the vast rear Yard are also found off the Breakfast area. Moving into the Kitchen, you will notice the newer stainless steel appliances, abundance of Corian Countertop space and wooden Cabinet space, a center Island and a generously sized Pantry. Walk past the Kitchen and through the French Doors to your new Family Room and just past that to your Main Floor Full Bathroom that includes a whirlpool Tub. You could jump in for a quick soak while your dinner is cooking!! The entire downstairs boasts tasteful, wide-plank hardwood Floors, an abundance of natural light and modern recessed Lights and Light fixtures. Head upstairs via the marvelous turned Staircase and arrive at the wrap around Balcony, overlooking the Foyer. The carpeted second floor will WOW you with its scale. The wide hallways lead to 8 separate upstairs rooms, including the Laundry room with access to the floored and insulated Attic, Master Bedroom, Master Bathroom, Hall Bathroom with double Vanity and 4 other very large Bedrooms. The second of the five Bedrooms is gigantic and could be an Office, Gym, Play Room or Rec Room and includes a walk in Storage area and separate Alcove right outside the room. The Owner's Suite enjoys vaulted Ceilings, a generous walk-in Closet, and a spa like Owner's Bathroom, with stunning natural light, louvered Blinds, whirlpool Tub, stall Shower and double Vanity. Completing the inside of the home is a huge Basement, spanning the entire footprint of the home. Outside you will find a Driveway that can park 10 cars, an upper level large trex Deck, lower level stone Patio with BBQ grill, and an enormous Fenced in Backyard, complete with Playground, detached Garage / Shed, Hammock and Trampoline. Conveniently located right near Tyler State Park in the award winning Council Rock School District and boasting dual zone Heating & A/C, Pella Windows, high Ceilings and Timberline Roof Shingles, 1560 Holland is easy to show and ready for you to make your own!
Location
State PA
County Bucks
Area Northampton Twp (10131)
Zoning R1
Rooms
Basement Unfinished, Full
Interior
Interior Features Attic, Breakfast Area, Carpet, Combination Kitchen/Dining, Dining Area, Entry Level Bedroom, Floor Plan - Open, Formal/Separate Dining Room, Kitchen - Eat-In, Kitchen - Island, Kitchen - Table Space, Primary Bath(s), Recessed Lighting, Soaking Tub, Stall Shower, Store/Office, Tub Shower, Walk-in Closet(s), WhirlPool/HotTub, Window Treatments, Wood Floors
Hot Water Electric
Heating Forced Air
Cooling Central A/C
Fireplaces Number 1
Equipment Built-In Microwave, Dishwasher, Disposal, Dryer, Freezer, Oven/Range - Electric, Refrigerator, Washer, Water Heater
Fireplace Y
Appliance Built-In Microwave, Dishwasher, Disposal, Dryer, Freezer, Oven/Range - Electric, Refrigerator, Washer, Water Heater
Heat Source Oil
Laundry Main Floor
Exterior
Exterior Feature Deck(s), Patio(s)
Garage Garage - Side Entry, Garage Door Opener, Additional Storage Area
Garage Spaces 13.0
Waterfront N
Water Access N
Accessibility None
Porch Deck(s), Patio(s)
Parking Type Attached Garage, Driveway
Attached Garage 3
Total Parking Spaces 13
Garage Y
Building
Story 3
Sewer On Site Septic
Water Well
Architectural Style Colonial
Level or Stories 3
Additional Building Above Grade, Below Grade
New Construction N
Schools
Elementary Schools Richboro
Middle Schools Richboro
High Schools Council Rock High School South
School District Council Rock
Others
Senior Community No
Tax ID 31-023-024
Ownership Fee Simple
SqFt Source Assessor
Acceptable Financing Cash, VA, Conventional
Listing Terms Cash, VA, Conventional
Financing Cash,VA,Conventional
Special Listing Condition Standard
Read Less
Want to know what your home might be worth? Contact us for a FREE valuation!

Our team is ready to help you sell your home for the highest possible price ASAP

Bought with John W Carson Jr. • Coldwell Banker Hearthside-Lahaska

GET MORE INFORMATION





