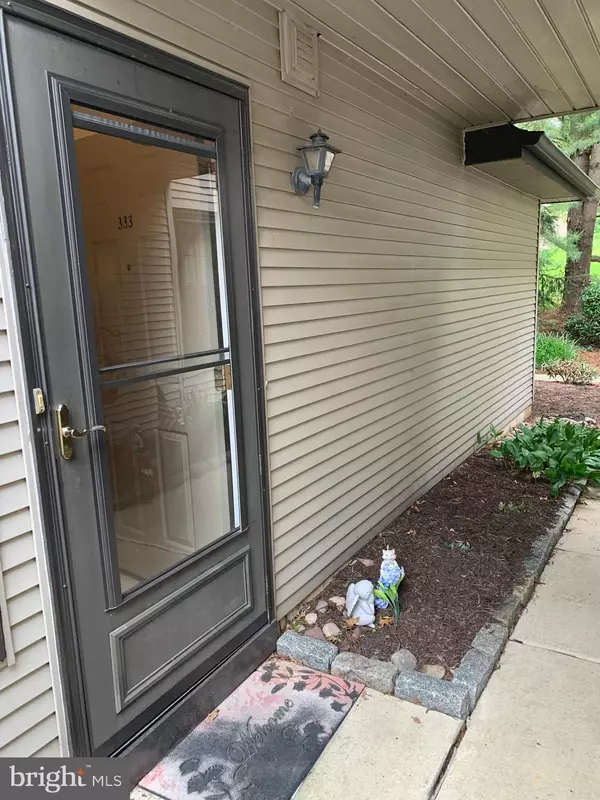$191,000
$192,000
0.5%For more information regarding the value of a property, please contact us for a free consultation.
333 HACKBERRY CT 333 HACKBERRY CT CT Warrington, PA 18976
2 Beds
2 Baths
881 SqFt
Key Details
Sold Price $191,000
Property Type Single Family Home
Sub Type Unit/Flat/Apartment
Listing Status Sold
Purchase Type For Sale
Square Footage 881 sqft
Price per Sqft $216
Subdivision Hampton Greens
MLS Listing ID PABU501400
Sold Date 09/10/20
Style Back-to-Back
Bedrooms 2
Full Baths 1
Half Baths 1
HOA Fees $270/mo
HOA Y/N Y
Abv Grd Liv Area 881
Originating Board BRIGHT
Year Built 1986
Annual Tax Amount $3,022
Tax Year 2020
Property Description
Welcome to this First Floor two bedroom condo, in Hampton Green. There are two spacious bedrooms with ample closet space and main bedroom has bathroom entrance. The living /dining area has a fire place, exit to the patio, and a pass-through to the kitchen. The Hall to the bedrooms has the bathroom entrance as well as the main bedroom , second bedroom and washer dryer enclosure. The complex is surrounded by lush greens and walking path for your daily exercise. There is also a pool area, tennis courts and a community club house. This community is a stone's throw to the beautiful Wegmans food market and many other stores in the shopping center called "Shops at Valley Square". There are eateries as well. The location is central to many other shopping facilities. Come and see this great neighborhood with first floor unit. It needs your special touch to make it your own.
Location
State PA
County Bucks
Area Warrington Twp (10150)
Zoning PRD
Rooms
Other Rooms Full Bath
Main Level Bedrooms 2
Interior
Hot Water Natural Gas
Heating Forced Air
Cooling Central A/C
Flooring Fully Carpeted
Equipment None
Heat Source Natural Gas
Exterior
Amenities Available Bike Trail, Club House, Common Grounds, Tennis Courts, Swimming Pool
Waterfront N
Water Access N
Roof Type Asbestos Shingle
Accessibility None
Parking Type Parking Lot
Garage N
Building
Story 2
Unit Features Garden 1 - 4 Floors
Foundation None
Sewer Public Sewer
Water Public
Architectural Style Back-to-Back
Level or Stories 2
Additional Building Above Grade
Structure Type Dry Wall
New Construction N
Schools
Elementary Schools Barclay
Middle Schools Tamanend
High Schools Central Bucks High School East
School District Central Bucks
Others
Pets Allowed Y
HOA Fee Include All Ground Fee,Common Area Maintenance,Ext Bldg Maint,Health Club,Insurance,Lawn Maintenance,Pool(s),Snow Removal,Trash,Other
Senior Community No
Tax ID NO TAX RECO50-035-187-033-333
Ownership Condominium
Acceptable Financing Cash, Conventional
Horse Property N
Listing Terms Cash, Conventional
Financing Cash,Conventional
Special Listing Condition Standard
Pets Description Cats OK, Number Limit
Read Less
Want to know what your home might be worth? Contact us for a FREE valuation!

Our team is ready to help you sell your home for the highest possible price ASAP

Bought with Joseph A Donato • Homestarr Realty

GET MORE INFORMATION





