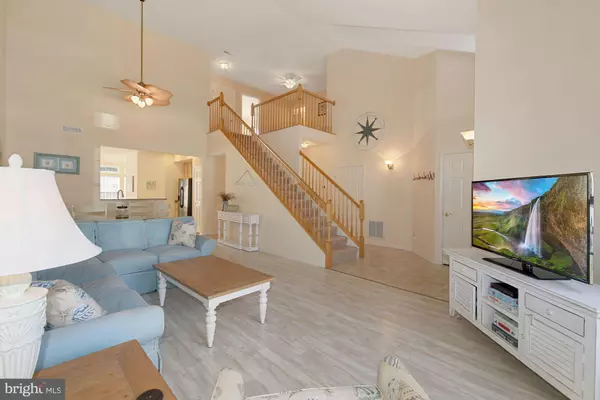$385,000
$375,000
2.7%For more information regarding the value of a property, please contact us for a free consultation.
2 BROOKGREEN DR Ocean View, DE 19970
3 Beds
3 Baths
2,289 SqFt
Key Details
Sold Price $385,000
Property Type Single Family Home
Sub Type Twin/Semi-Detached
Listing Status Sold
Purchase Type For Sale
Square Footage 2,289 sqft
Price per Sqft $168
Subdivision Avon Park
MLS Listing ID DESU2003094
Sold Date 11/16/21
Style Coastal
Bedrooms 3
Full Baths 2
Half Baths 1
HOA Fees $62/mo
HOA Y/N Y
Abv Grd Liv Area 2,289
Originating Board BRIGHT
Year Built 2005
Annual Tax Amount $1,907
Tax Year 2020
Lot Size 5,227 Sqft
Acres 0.12
Lot Dimensions 76.00 x 54.00
Property Description
Lovely coastal villa situated on a cul-de-sac street in the well-established community of Avon Park. Upon entering you are greeted with the generous open floor plan and light-filled spaces that are found throughout this well-loved home! The great room showcases a soaring 2-story ceiling highlighted by architectural details of the dormers and traditional staircase leading to the upper level, and all accented with a neutral coastal color palette. Prepare chef-inspired, family favorites in the eat-in kitchen, appointed with 42-inch cabinetry, ample counter space topped with granite, a peninsula with breakfast bar and all contrasted by black appliances. The gracious floor plan provides opportunities for celebratory dinners and casual meals with a large dining area in the great room and a breakfast room with a vaulted ceiling situated adjacent to the kitchen, hosting lovely views of the deck and back landscaped grounds. Off the breakfast room is the substantial screened porch perfect for dining al-fresco or enjoying a bug-free glorious summers evening watching the lighting-bugs as they light up the backyard and open space this home backs to. Retreat to the primary bedroom complemented by a bay-window sitting area, walk-in closet and an ensuite bath featuring a double vanity, and stall shower. A laundry room and a powder room conclude the main level. Two additional, generously sized bedrooms and a full bath are located at opposite ends of the loft on the upper level. The loft is a great place to get away from it and enjoy some quality family time watching a movie, or some much needed YOU time reading a book. Whether you are looking for a second home, or your forever beach getaway home, 2 Brookgreen Drive could be your opportunity to live your best life at the beach!
Location
State DE
County Sussex
Area Baltimore Hundred (31001)
Zoning TN
Rooms
Other Rooms Living Room, Dining Room, Primary Bedroom, Bedroom 2, Bedroom 3, Kitchen, Foyer, Breakfast Room, Laundry, Loft, Screened Porch
Main Level Bedrooms 1
Interior
Interior Features Breakfast Area, Carpet, Ceiling Fan(s), Combination Dining/Living, Combination Kitchen/Dining, Combination Kitchen/Living, Dining Area, Entry Level Bedroom, Family Room Off Kitchen, Floor Plan - Open, Kitchen - Eat-In, Kitchen - Gourmet, Kitchen - Table Space, Primary Bath(s), Recessed Lighting, Stall Shower, Upgraded Countertops, Walk-in Closet(s), Window Treatments, Other
Hot Water 60+ Gallon Tank, Electric
Heating Forced Air, Heat Pump(s)
Cooling Central A/C, Ceiling Fan(s)
Flooring Laminated, Partially Carpeted, Vinyl
Equipment Built-In Microwave, Dishwasher, Disposal, Dryer, Exhaust Fan, Freezer, Icemaker, Microwave, Oven/Range - Electric, Refrigerator, Washer, Water Heater
Furnishings No
Fireplace N
Window Features Double Pane,Insulated,Screens,Vinyl Clad
Appliance Built-In Microwave, Dishwasher, Disposal, Dryer, Exhaust Fan, Freezer, Icemaker, Microwave, Oven/Range - Electric, Refrigerator, Washer, Water Heater
Heat Source Electric
Laundry Main Floor
Exterior
Exterior Feature Deck(s), Enclosed, Patio(s), Porch(es), Roof, Screened
Garage Garage - Front Entry, Garage Door Opener, Inside Access
Garage Spaces 3.0
Fence Partially, Picket, Vinyl
Amenities Available Pool - Outdoor
Waterfront N
Water Access N
View Garden/Lawn, Panoramic
Roof Type Architectural Shingle,Pitched
Accessibility Other
Porch Deck(s), Enclosed, Patio(s), Porch(es), Roof, Screened
Parking Type Attached Garage, Driveway, On Street
Attached Garage 1
Total Parking Spaces 3
Garage Y
Building
Lot Description Backs - Open Common Area, Cul-de-sac, Front Yard, Landscaping, Rear Yard, SideYard(s)
Story 2
Sewer Public Sewer
Water Public
Architectural Style Coastal
Level or Stories 2
Additional Building Above Grade, Below Grade
Structure Type 2 Story Ceilings,9'+ Ceilings,Dry Wall
New Construction N
Schools
Elementary Schools Lord Baltimore
Middle Schools Selbyville
High Schools Indian River
School District Indian River
Others
Senior Community No
Tax ID 134-12.00-2505.00
Ownership Fee Simple
SqFt Source Assessor
Security Features Carbon Monoxide Detector(s),Main Entrance Lock,Smoke Detector
Acceptable Financing Cash, Conventional
Listing Terms Cash, Conventional
Financing Cash,Conventional
Special Listing Condition Standard
Read Less
Want to know what your home might be worth? Contact us for a FREE valuation!

Our team is ready to help you sell your home for the highest possible price ASAP

Bought with SUZANNE MACNAB • RE/MAX Coastal

GET MORE INFORMATION





