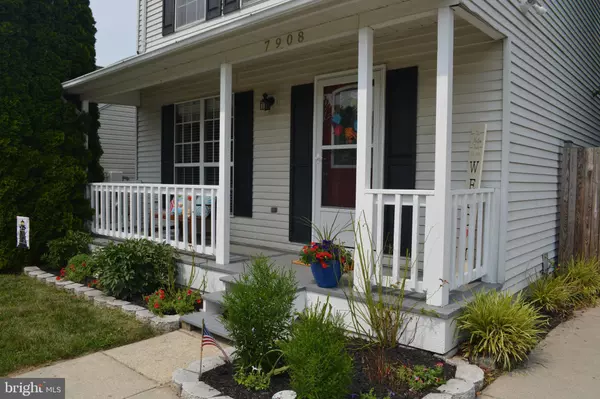$370,000
$375,000
1.3%For more information regarding the value of a property, please contact us for a free consultation.
7908 LEEDS DR Pasadena, MD 21122
3 Beds
2 Baths
1,944 SqFt
Key Details
Sold Price $370,000
Property Type Single Family Home
Sub Type Detached
Listing Status Sold
Purchase Type For Sale
Square Footage 1,944 sqft
Price per Sqft $190
Subdivision Chesterfield
MLS Listing ID MDAA2004224
Sold Date 09/02/21
Style Colonial
Bedrooms 3
Full Baths 2
HOA Fees $34/qua
HOA Y/N Y
Abv Grd Liv Area 1,374
Originating Board BRIGHT
Year Built 1987
Annual Tax Amount $3,306
Tax Year 2020
Lot Size 4,810 Sqft
Acres 0.11
Property Description
This is one you dont want to miss! From the large corner lot single-family Colonial to all the details put into updates with modern touches throughout the house. Enjoy the beautiful weather by spending time outdoors on your deck and roomy fenced-in backyard. If it's a little chilly out and you wish to bring the party inside you can cook your delicious meals in a fully remodeled kitchen with Kraftmaid slow closing cabinets, granite counter, stainless steel appliances, and gorgeous hardwood floors. Finished basement with laundry room, rough-in bath, and potential 4th bedroom. Located in the sought-after Chesterfield community offering wonderful amenities such as two pools, a basketball court, a tennis court, and a playground.
Location
State MD
County Anne Arundel
Zoning RESIDENTAL
Rooms
Other Rooms Living Room, Primary Bedroom, Bedroom 2, Bedroom 3, Kitchen, Family Room
Basement Connecting Stairway, Outside Entrance, Heated, Improved, Interior Access, Partially Finished, Rough Bath Plumb
Interior
Interior Features Breakfast Area, Attic, Bar, Ceiling Fan(s), Kitchen - Eat-In, Recessed Lighting, Upgraded Countertops, Walk-in Closet(s), Wood Floors, Dining Area
Hot Water Electric
Heating Forced Air
Cooling Central A/C, Heat Pump(s)
Equipment Built-In Microwave, Dishwasher, Disposal, Dryer - Electric, Oven/Range - Electric, Refrigerator, Washer - Front Loading, Water Heater
Fireplace N
Appliance Built-In Microwave, Dishwasher, Disposal, Dryer - Electric, Oven/Range - Electric, Refrigerator, Washer - Front Loading, Water Heater
Heat Source Natural Gas
Exterior
Exterior Feature Deck(s)
Garage Spaces 2.0
Fence Rear, Privacy
Amenities Available Common Grounds, Pool - Outdoor, Tot Lots/Playground
Waterfront N
Water Access N
Accessibility None
Porch Deck(s)
Parking Type Driveway, On Street
Total Parking Spaces 2
Garage N
Building
Lot Description Corner, Front Yard, Level, Rear Yard
Story 2
Sewer Public Sewer
Water Public
Architectural Style Colonial
Level or Stories 2
Additional Building Above Grade, Below Grade
New Construction N
Schools
High Schools Chesapeake
School District Anne Arundel County Public Schools
Others
HOA Fee Include Common Area Maintenance,Pool(s),Recreation Facility
Senior Community No
Tax ID 020319090046953
Ownership Fee Simple
SqFt Source Assessor
Special Listing Condition Standard
Read Less
Want to know what your home might be worth? Contact us for a FREE valuation!

Our team is ready to help you sell your home for the highest possible price ASAP

Bought with Violet Haag • Berkshire Hathaway HomeServices PenFed Realty

GET MORE INFORMATION





