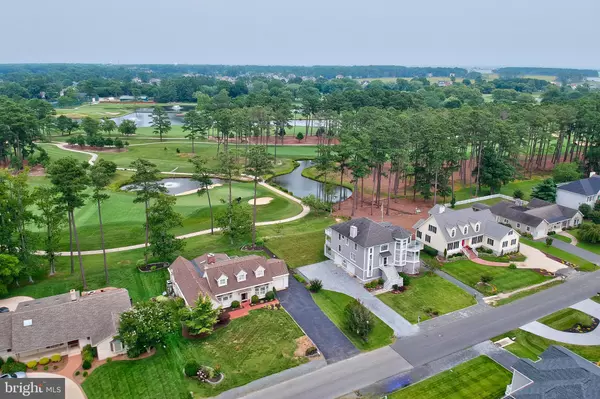$850,000
$950,000
10.5%For more information regarding the value of a property, please contact us for a free consultation.
46 WEST SIDE DRIVE Rehoboth Beach, DE 19971
4 Beds
3 Baths
3,500 SqFt
Key Details
Sold Price $850,000
Property Type Single Family Home
Sub Type Detached
Listing Status Sold
Purchase Type For Sale
Square Footage 3,500 sqft
Price per Sqft $242
Subdivision Rehoboth Beach Yacht And Cc
MLS Listing ID DESU2002492
Sold Date 10/15/21
Style Cape Cod
Bedrooms 4
Full Baths 3
HOA Fees $20/ann
HOA Y/N Y
Abv Grd Liv Area 3,500
Originating Board BRIGHT
Annual Tax Amount $1,629
Tax Year 2021
Lot Size 0.340 Acres
Acres 0.34
Lot Dimensions 100.00 x 150.00
Property Description
PRICE REDUCTION! GOLF COURSE CHARMER - Delightful Cape Cod with unparalleled views of the 14th green and two ponds of the Rehoboth Beach Country Club Golf Course. The updated eat-in kitchen features granite counters, tile backsplash, stainless steel appliances and a picture window over the sink with views of the fairway and a bay window in the morning room with views of White Oak Creek. Spend your afternoons in the enormous sun room with floor to ceiling views of the pristine golf course and wildlife visitors. The 1st level features two bedrooms; the primary bedroom and a large guest bedroom as well as a formal living room with wood burning fireplace, full bath, butlers pantry and den. The 2nd level is home to two guest bedrooms and a full bath. This well maintained home exudes charm throughout with bay windows, hard wood floors, plantation shutters, custom window treatments, window seats, built-ins and a new roof in 2016. The lushly landscaped yard, outdoor shower and oversized deck will meet all your outdoor living needs. Tucked on West Side Drive in the original section of the RBYCC, this address is sure to impress and the pride of ownership shines through. Furnishings available under separate bill of sale.
Location
State DE
County Sussex
Area Lewes Rehoboth Hundred (31009)
Zoning AR-1
Rooms
Other Rooms Living Room, Primary Bedroom, Bedroom 2, Bedroom 3, Bedroom 4, Kitchen, Den, Sun/Florida Room, Laundry, Primary Bathroom, Full Bath
Main Level Bedrooms 2
Interior
Interior Features Ceiling Fan(s), Wood Floors, Primary Bath(s)
Hot Water Electric
Heating Baseboard - Electric, Forced Air, Heat Pump(s)
Cooling Central A/C
Flooring Hardwood, Tile/Brick, Vinyl
Fireplaces Number 1
Fireplaces Type Wood
Equipment Built-In Microwave, Dishwasher, Disposal, Dryer, Oven - Wall, Refrigerator, Washer, Water Heater, Oven/Range - Electric
Fireplace Y
Window Features Screens,Storm
Appliance Built-In Microwave, Dishwasher, Disposal, Dryer, Oven - Wall, Refrigerator, Washer, Water Heater, Oven/Range - Electric
Heat Source Electric
Exterior
Exterior Feature Deck(s), Wrap Around
Garage Garage - Front Entry
Garage Spaces 6.0
Waterfront N
Water Access N
Accessibility None
Porch Deck(s), Wrap Around
Parking Type Attached Garage, Driveway, Off Street
Attached Garage 1
Total Parking Spaces 6
Garage Y
Building
Story 2
Sewer Public Sewer
Water Well
Architectural Style Cape Cod
Level or Stories 2
Additional Building Above Grade, Below Grade
New Construction N
Schools
School District Cape Henlopen
Others
HOA Fee Include Common Area Maintenance,Snow Removal
Senior Community No
Tax ID 334-19.00-124.00
Ownership Fee Simple
SqFt Source Assessor
Acceptable Financing Cash, Conventional
Listing Terms Cash, Conventional
Financing Cash,Conventional
Special Listing Condition Standard
Read Less
Want to know what your home might be worth? Contact us for a FREE valuation!

Our team is ready to help you sell your home for the highest possible price ASAP

Bought with Debbie Reed • RE/MAX Realty Group Rehoboth

GET MORE INFORMATION





