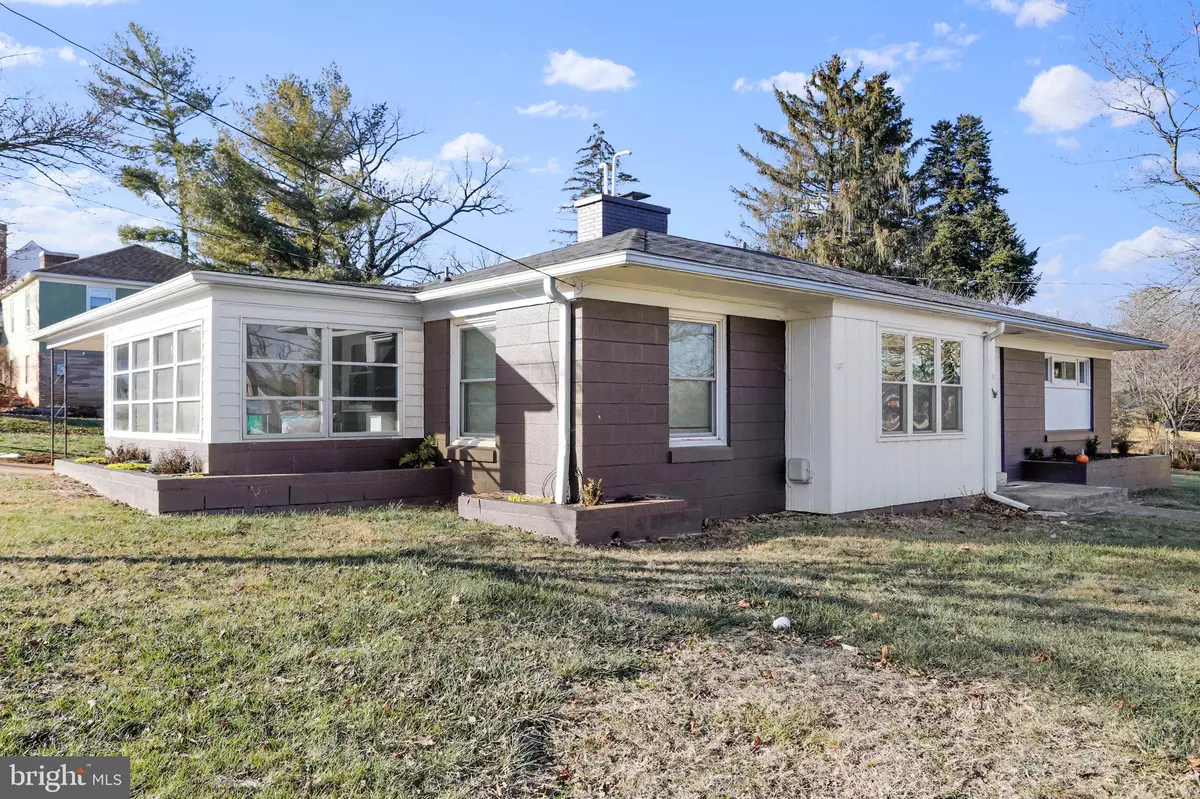$193,000
$199,000
3.0%For more information regarding the value of a property, please contact us for a free consultation.
162 S COURT ST Luray, VA 22835
2 Beds
1 Bath
1,250 SqFt
Key Details
Sold Price $193,000
Property Type Single Family Home
Sub Type Detached
Listing Status Sold
Purchase Type For Sale
Square Footage 1,250 sqft
Price per Sqft $154
Subdivision Highland Court
MLS Listing ID VAPA2000634
Sold Date 04/08/22
Style Ranch/Rambler
Bedrooms 2
Full Baths 1
HOA Y/N N
Abv Grd Liv Area 1,250
Originating Board BRIGHT
Year Built 1954
Annual Tax Amount $1,405
Tax Year 2021
Property Description
Adorable 2 spacious bedrooms 1 Bath Ranch style home with a large open Living room Dining room. Positioned on a corner lot. Located in the Beautiful Town of Luray Va. It has a carport for easy home access during inclement weather or a great space to use for sheltered outdoor entertaining. Enter into the foyer/sunroom which the owners had planned to make a third bedroom. It also could be an office area or studio. Close to downtown Luray with its beautiful parks ,trails and picnic areas, Pack a lunch or a good book and relax by their babbling brook that runs by town and the park. Luray Caverns is just minutes away.
If your tired of looking for a rental or the leases are just to high this may be the option for you! If your down sizing or just starting out this could be the one you have been looking for. The mortgage could be less then most leases Large yard for all your outdoor living needs. New hot water heater 2021. The Gas fireplace in the living room has never been used by the current owners.. Close to area attractions, shopping and Rt 340 Priced at only $199,000
Location
State VA
County Page
Zoning R2
Rooms
Other Rooms Living Room, Dining Room, Bedroom 2, Kitchen, Bedroom 1, Sun/Florida Room, Laundry, Bathroom 1
Main Level Bedrooms 2
Interior
Interior Features Built-Ins, Ceiling Fan(s), Combination Dining/Living, Dining Area, Family Room Off Kitchen, Tub Shower
Hot Water Electric
Heating Forced Air
Cooling Central A/C
Fireplaces Number 1
Equipment Dryer - Electric, Oven/Range - Electric, Refrigerator, Washer, Water Heater
Appliance Dryer - Electric, Oven/Range - Electric, Refrigerator, Washer, Water Heater
Heat Source Propane - Leased
Laundry Main Floor, Washer In Unit, Dryer In Unit
Exterior
Garage Spaces 1.0
Waterfront N
Water Access N
Roof Type Shingle
Street Surface Paved
Accessibility None
Parking Type Attached Carport, Driveway, On Street
Total Parking Spaces 1
Garage N
Building
Lot Description Front Yard, Rear Yard, Road Frontage, SideYard(s)
Story 1
Foundation Slab
Sewer Public Sewer
Water Public
Architectural Style Ranch/Rambler
Level or Stories 1
Additional Building Above Grade, Below Grade
New Construction N
Schools
School District Page County Public Schools
Others
Senior Community No
Tax ID 42A10 5 1
Ownership Fee Simple
SqFt Source Assessor
Horse Property N
Special Listing Condition Standard
Read Less
Want to know what your home might be worth? Contact us for a FREE valuation!

Our team is ready to help you sell your home for the highest possible price ASAP

Bought with Sarah Elizabeth Peer • ERA Valley Realty

GET MORE INFORMATION





