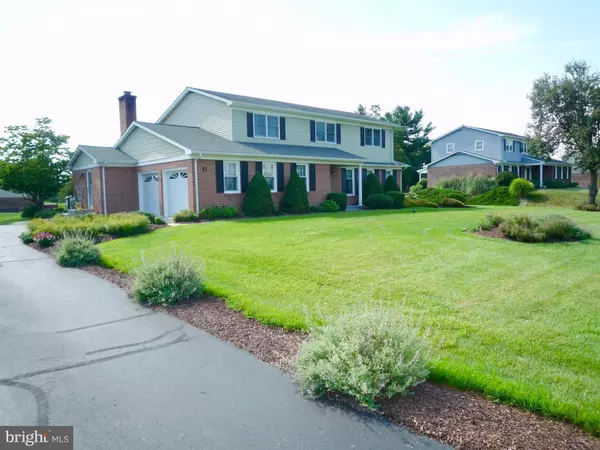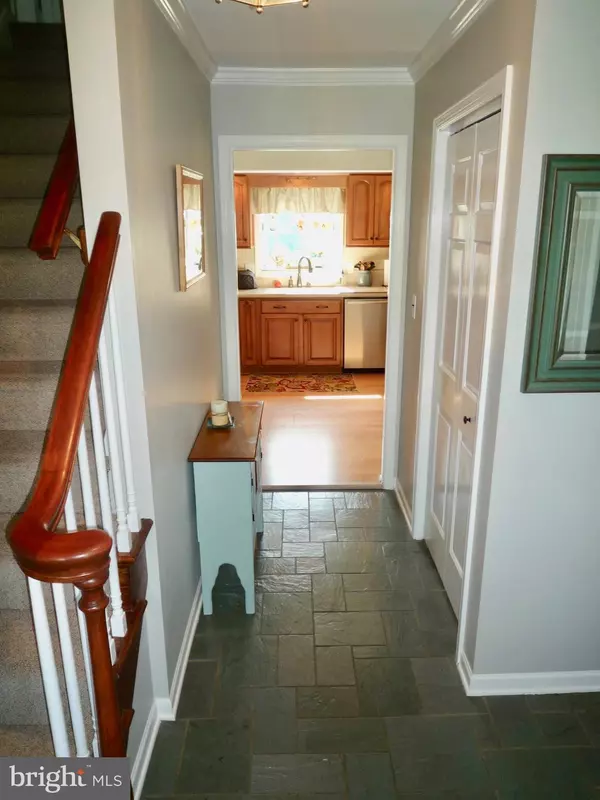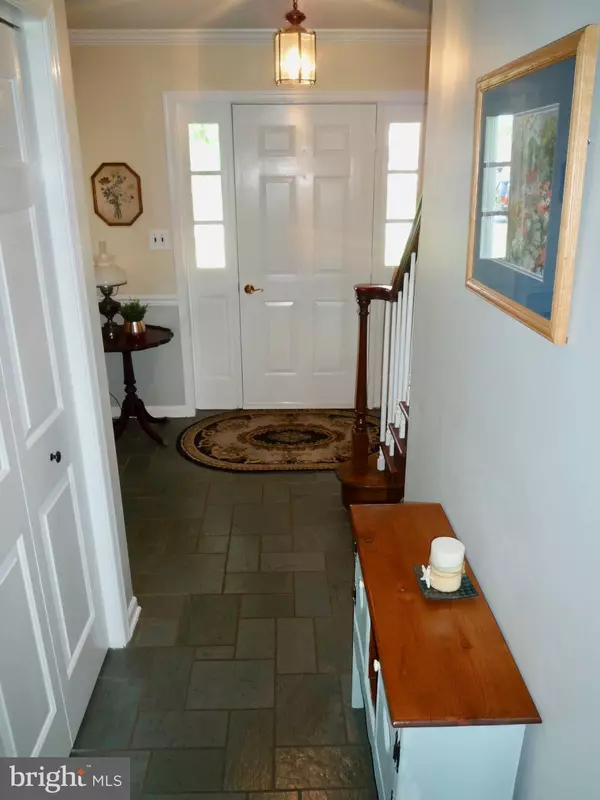$369,900
$369,900
For more information regarding the value of a property, please contact us for a free consultation.
11 VALERIE DR Bear, DE 19701
4 Beds
3 Baths
2,250 SqFt
Key Details
Sold Price $369,900
Property Type Single Family Home
Sub Type Detached
Listing Status Sold
Purchase Type For Sale
Square Footage 2,250 sqft
Price per Sqft $164
Subdivision Caravel Farms
MLS Listing ID DENC506382
Sold Date 09/25/20
Style Colonial
Bedrooms 4
Full Baths 2
Half Baths 1
HOA Y/N N
Abv Grd Liv Area 2,250
Originating Board BRIGHT
Year Built 1982
Annual Tax Amount $4,720
Tax Year 2020
Lot Size 0.690 Acres
Acres 0.69
Lot Dimensions 324.30 x 175.00
Property Description
Waiting on signatures. This beautifully updated & very well maintained 4Br/2.5Ba Brick & Vinyl 2-story colonial has loads of great improvements & is ready for its new owner to enjoy! Great curb appeal from the start as you drive up the curved driveway towards the turned 2-car garage & take notice of the newer architectural roof, covered front landing, well manicured, mature landscape w/ evergreens, flowering perennials, trees, lush green lawn & center island. Pride of ownership shines throughout this lovely home! Entry at the front door to the home's Foyer featuring fresh paint, crown molding, slate floor, double door coat closet, staircase at left (HWs under carpet), formal Living Room at right & entry to the Kitchen straight ahead. The large formal Living Room offers fresh neutral paint, Hardwood fls, crown molding, great natural light from the 3 large front facing windows & a double wide entry to the Formal Dining Room also featuring the same fresh paint, both chair & crown moldings, hardwood floors, double rear facing windows & plenty of room for your formal dining set to entertain family & friends! Entrance from the Dining Room to the renovated Kitchen offering corian countertops, tile backsplash, pantry closet, antique bronze fixtures at the deep sink w/ garden window above, raised panel solid wood cabinetry featuring lazy-susan cabinet & special cookie sheet/baking tray cabinet, recessed lighting, updated SS appls, laminate wood flooring, room for your Kitchen table for everyday meals & a nice pass-through opening from the counter to the Family Room creating a more open floor plan! The cozy Family Room features Berber carpet (over HWs), crown molding, painted paneling, full wall brick fireplace w/ custom wood mantel, brick hearth & iron wood stove insert. The rear window & updated sliding doors w/ decorative grids leading to the 3-Season screened porch adds great natural light as well! Past the Fireplace is a small hallway leading to the convenient main floor Laundry Rm w/ updated tile fls, side window & laundry sink opposite the main floor Powder Room offering matching tile floors, wainscot decor, fresh paint & updated pedestals sink w/ antique bronze fixtures. This hall also provides a convenient utility closet & a side door exit out to the new stamped concrete landing & walkway to the driveway. Before heading upstairs, check out the large screened porch, perfect for relaxing any time of day, complete w/ brick knee wall design, fresh screening, maintenance free vinyl ceiling, 2 large rolling shades to block the heat of the sun & a convenient side exit door out to the spacious backyard! Upstairs you will find a generously sized Master Bedroom w/ lighted ceiling fan, great natural light, HW fls, spacious walk-in closet & a private updated Master Bath complete w/ tile floors, fresh paint, vanity sink, glass shower stall, private linen closet & a rear facing window for fresh air & natural light! Moving down the hallway w/ chair rail decor & plush carpet over the HW's, there's a linen closet, a 2nd full bath also nicely updated to include new light fixtures, double vanity sink, tile fls & wall decor & a tub/shower combo. Both BRs 2 & 3 feature fresh paint, HW fls, ceiling fans, double closets & multiple windows for loads of natural light. BR 4 is slightly smaller, but still offers great space, HW fls, natural light & plenty of closet storage! Looking for a bit more space? Check out the improved basement where you'll notice the owners have hired a professional water proofing vendor to seal all concrete surfaces w/ drylock paint & install a French drain system around the entire perimeter! There's loads of great storage space here in addition to the 2 partially finished rooms that would be perfect for a workshop, a home gym or hobbiest work space! Put this great home on your next tour! Conveniently located just off Rt 72 for easy access to both Rt 40 & Rt 1! *Seller Prefers a 9/25 Closing Date*
Location
State DE
County New Castle
Area Newark/Glasgow (30905)
Zoning NC21
Rooms
Basement Full, Drainage System, Improved, Interior Access, Sump Pump, Unfinished, Walkout Stairs, Water Proofing System, Windows
Interior
Interior Features Attic, Attic/House Fan, Built-Ins, Carpet, Ceiling Fan(s), Chair Railings, Crown Moldings, Family Room Off Kitchen, Floor Plan - Traditional, Formal/Separate Dining Room, Kitchen - Table Space, Primary Bath(s), Recessed Lighting, Stall Shower, Tub Shower, Upgraded Countertops, Window Treatments, Wood Floors
Hot Water Electric
Heating Forced Air
Cooling Central A/C
Flooring Carpet, Ceramic Tile, Hardwood, Vinyl, Slate, Laminated
Fireplaces Number 1
Fireplaces Type Insert, Mantel(s), Wood, Brick
Equipment Built-In Microwave, Dishwasher, Disposal, Dryer - Electric, Exhaust Fan, Oven/Range - Electric, Refrigerator, Stainless Steel Appliances, Washer, Water Heater
Furnishings No
Fireplace Y
Window Features Double Hung,Double Pane,Insulated,Screens,Vinyl Clad
Appliance Built-In Microwave, Dishwasher, Disposal, Dryer - Electric, Exhaust Fan, Oven/Range - Electric, Refrigerator, Stainless Steel Appliances, Washer, Water Heater
Heat Source Oil
Laundry Main Floor
Exterior
Exterior Feature Enclosed, Porch(es), Screened
Parking Features Additional Storage Area, Garage - Front Entry, Inside Access
Garage Spaces 6.0
Utilities Available Cable TV, Phone, Under Ground
Water Access N
Roof Type Architectural Shingle,Pitched
Accessibility None
Porch Enclosed, Porch(es), Screened
Attached Garage 2
Total Parking Spaces 6
Garage Y
Building
Lot Description Corner, Front Yard, Rear Yard, SideYard(s)
Story 2
Sewer Public Sewer
Water Public
Architectural Style Colonial
Level or Stories 2
Additional Building Above Grade, Below Grade
Structure Type Dry Wall
New Construction N
Schools
School District Christina
Others
Senior Community No
Tax ID 11-033.10-031
Ownership Fee Simple
SqFt Source Assessor
Security Features Smoke Detector
Acceptable Financing Cash, Conventional, FHA, VA
Horse Property N
Listing Terms Cash, Conventional, FHA, VA
Financing Cash,Conventional,FHA,VA
Special Listing Condition Standard
Read Less
Want to know what your home might be worth? Contact us for a FREE valuation!

Our team is ready to help you sell your home for the highest possible price ASAP

Bought with Ivory Hudson • Century 21 Premier Homes

GET MORE INFORMATION





