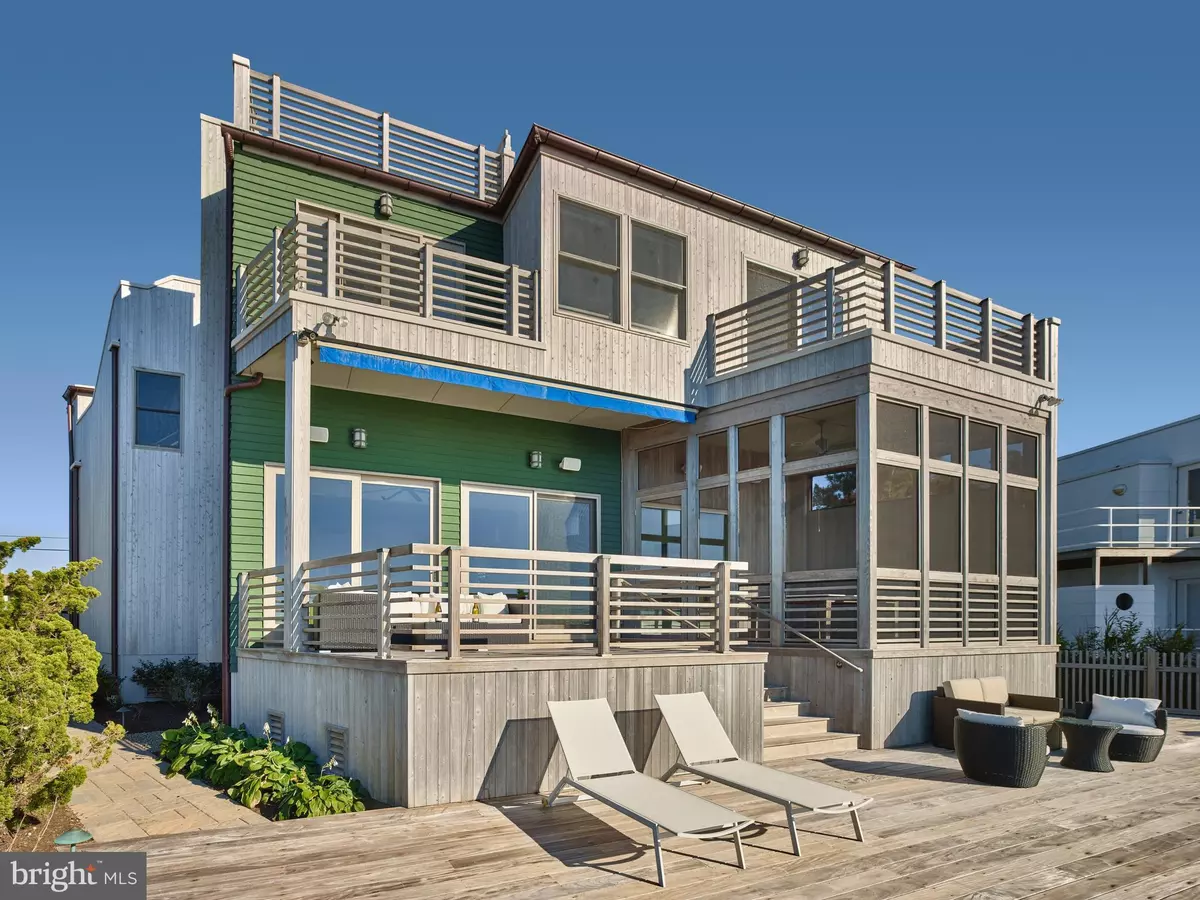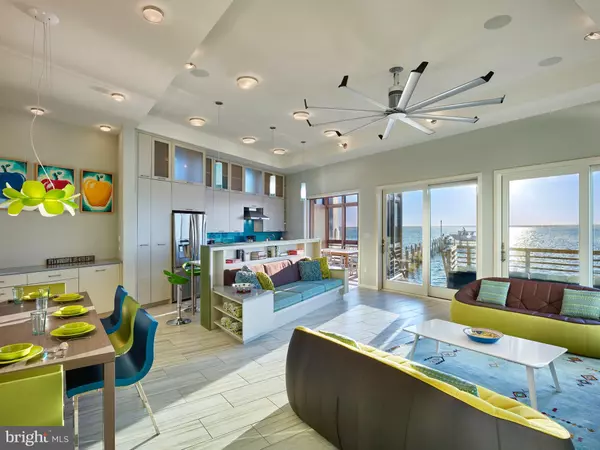$2,395,000
$2,395,000
For more information regarding the value of a property, please contact us for a free consultation.
8308 BAY TER Harvey Cedars, NJ 08008
5 Beds
6 Baths
2,747 SqFt
Key Details
Sold Price $2,395,000
Property Type Single Family Home
Sub Type Detached
Listing Status Sold
Purchase Type For Sale
Square Footage 2,747 sqft
Price per Sqft $871
Subdivision Harvey Cedars
MLS Listing ID NJOC398268
Sold Date 07/10/20
Style Coastal
Bedrooms 5
Full Baths 5
Half Baths 1
HOA Y/N N
Abv Grd Liv Area 2,747
Originating Board BRIGHT
Year Built 2013
Annual Tax Amount $17,166
Tax Year 2019
Lot Size 5,601 Sqft
Acres 0.13
Lot Dimensions 57.00 x 162.00
Property Description
Located on sought after Bay Terrace in Harvey Cedars this beautiful bayfront home designed by Samuel Gordon Architects is a perfect blend of coastal and modern architecture. Sweeping bay views come easy from most rooms... 5 bedrooms (all en suite); 5.5 baths; elevator; bayfront great room with soaring ceilings, gourmet's kitchen with pantry, fireplace, and a Big A*s ceiling fan; inviting bayfront screened porch; bayfront master bedroom suite with private balcony, walk in closet, double vanity, TC, and shower; bayfront junior master suite with private balcony; tile and hardwood flooring throughout; many custom designed built-ins; geothermal HVAC; direct access garage. Outdoor features include 57' of bay frontage, 185' dock with boat lift and PWC lift, vinyl bulkhead, expansive Ipe decks, large easy access roof top deck with Hot Springs spa and outdoor furniture storage, attractive irrigated landscaping; automated awning, outdoor shower with dressing area, cedar siding and rails; and much more. Architectural details are abundant throughout and the bayfront views are amazing! Offered fully furnished and equipped (art work excluded) and available for immediate occupancy - what are you waiting for? MORE PHOTOS COMING SOON
Location
State NJ
County Ocean
Area Harvey Cedars Boro (21510)
Zoning R-A
Direction East
Rooms
Other Rooms Primary Bedroom, Great Room, Laundry, Half Bath, Screened Porch
Interior
Interior Features Built-Ins, Ceiling Fan(s), Combination Dining/Living, Combination Kitchen/Dining, Combination Kitchen/Living, Elevator, Floor Plan - Open, Kitchen - Island, Kitchen - Gourmet, Primary Bath(s), Primary Bedroom - Bay Front, Pantry, Recessed Lighting, Soaking Tub, Upgraded Countertops, Walk-in Closet(s), Wood Floors, Window Treatments
Hot Water Natural Gas, Tankless
Heating Forced Air
Cooling Central A/C
Flooring Tile/Brick, Wood
Fireplaces Number 1
Fireplaces Type Wood
Equipment Built-In Microwave, Built-In Range, Dishwasher, Dryer - Front Loading, Range Hood, Refrigerator, Stainless Steel Appliances, Washer - Front Loading, Water Heater - Tankless, Disposal, Icemaker
Furnishings Yes
Fireplace Y
Window Features Casement,Double Hung,Insulated,Low-E
Appliance Built-In Microwave, Built-In Range, Dishwasher, Dryer - Front Loading, Range Hood, Refrigerator, Stainless Steel Appliances, Washer - Front Loading, Water Heater - Tankless, Disposal, Icemaker
Heat Source Geo-thermal
Laundry Main Floor
Exterior
Exterior Feature Balcony, Deck(s), Porch(es), Roof, Screened
Parking Features Garage - Front Entry, Garage Door Opener, Inside Access
Garage Spaces 5.0
Fence Wood
Waterfront Description Riparian Grant,Private Dock Site,Riparian Lease
Water Access Y
View Bay
Roof Type Fiberglass
Accessibility Elevator
Porch Balcony, Deck(s), Porch(es), Roof, Screened
Attached Garage 1
Total Parking Spaces 5
Garage Y
Building
Lot Description Bulkheaded
Story 2.5
Foundation Pilings
Sewer Public Sewer
Water Public
Architectural Style Coastal
Level or Stories 2.5
Additional Building Above Grade, Below Grade
New Construction N
Others
Senior Community No
Tax ID 10-00062-00014
Ownership Fee Simple
SqFt Source Estimated
Security Features Security System
Special Listing Condition Standard
Read Less
Want to know what your home might be worth? Contact us for a FREE valuation!

Our team is ready to help you sell your home for the highest possible price ASAP

Bought with Gail P. Cook • HCH Real Estate

GET MORE INFORMATION





