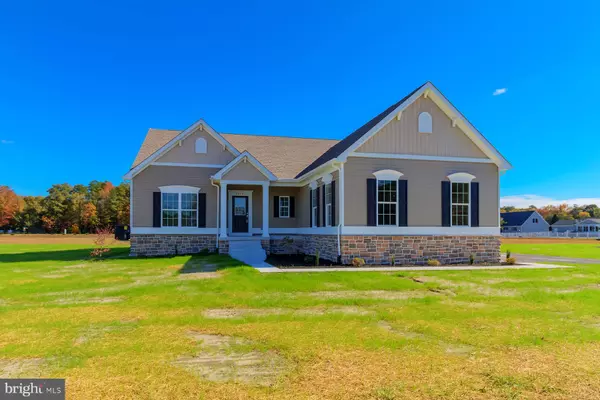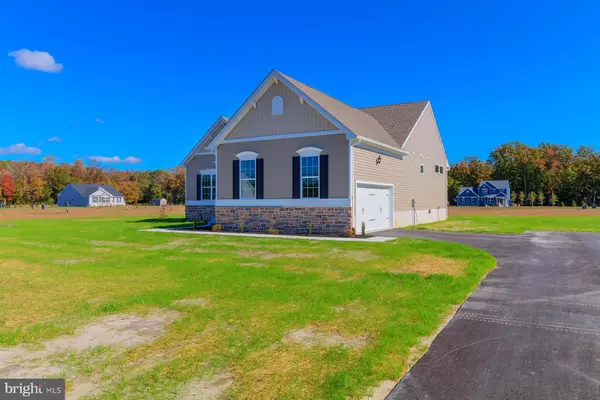$390,000
$390,000
For more information regarding the value of a property, please contact us for a free consultation.
26227 RICH FIELD DR Lewes, DE 19958
3 Beds
2 Baths
0.79 Acres Lot
Key Details
Sold Price $390,000
Property Type Single Family Home
Sub Type Detached
Listing Status Sold
Purchase Type For Sale
Subdivision Richfield Acres
MLS Listing ID DESU164930
Sold Date 10/09/20
Style Ranch/Rambler
Bedrooms 3
Full Baths 2
HOA Fees $30/ann
HOA Y/N Y
Originating Board BRIGHT
Annual Tax Amount $1,107
Tax Year 2019
Lot Size 0.790 Acres
Acres 0.79
Lot Dimensions 160.00 x 203.00
Property Description
Looking for new construction but don't want to wait? Our Millsboro model is ready for a quick settlement! Come tour this 3 bedroom, 2 bath home that is ready today. The kitchen is open to the family room and there's room for the whole gang at the large kitchen island. The family room has lots of natural light and a gas fireplace with custom surround. 9' feelings make this home feel even more spacious and allow for transom windows. The Master bedroom is oversized and comes with a beautiful bath and large walk-in closet. Need storage? The full basement has an open staircase from the foyer that makes for an inviting entryway. All this on .79 acres, make sure you check this one out soon. Tour our Sales Center for Additional information on Ashburn Homes at 20059 Robinsonville Road, Lewes, DE Thursday - Monday 12-4
Location
State DE
County Sussex
Area Indian River Hundred (31008)
Zoning RES
Rooms
Other Rooms Dining Room, Primary Bedroom, Bedroom 2, Bedroom 3, Family Room
Basement Poured Concrete
Main Level Bedrooms 3
Interior
Interior Features Breakfast Area, Combination Kitchen/Dining, Combination Kitchen/Living, Combination Dining/Living, Floor Plan - Open, Kitchen - Island, Primary Bath(s), Pantry, Walk-in Closet(s)
Hot Water Other
Heating Energy Star Heating System
Cooling Central A/C
Fireplaces Number 1
Heat Source Propane - Leased
Exterior
Parking Features Garage - Side Entry
Garage Spaces 2.0
Water Access N
Roof Type Architectural Shingle
Accessibility None
Attached Garage 2
Total Parking Spaces 2
Garage Y
Building
Story 1
Sewer On Site Septic
Water Public
Architectural Style Ranch/Rambler
Level or Stories 1
Additional Building Above Grade, Below Grade
Structure Type 9'+ Ceilings
New Construction N
Schools
School District Cape Henlopen
Others
Senior Community No
Tax ID 234-11.00-830.00
Ownership Fee Simple
SqFt Source Assessor
Special Listing Condition Standard
Read Less
Want to know what your home might be worth? Contact us for a FREE valuation!

Our team is ready to help you sell your home for the highest possible price ASAP

Bought with ADRIENNE KLASE • Berkshire Hathaway HomeServices PenFed Realty

GET MORE INFORMATION





