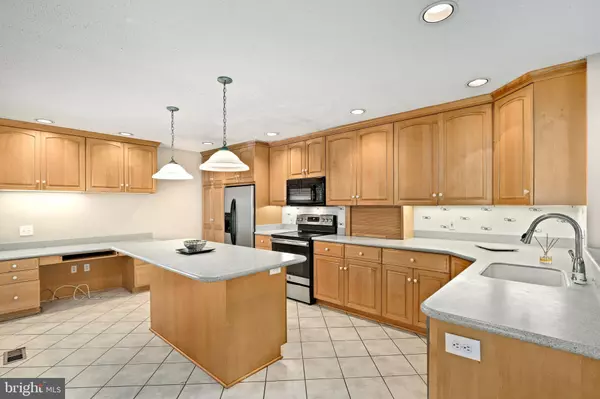$575,000
$559,999
2.7%For more information regarding the value of a property, please contact us for a free consultation.
11732 OTHELLO TER Germantown, MD 20876
5 Beds
4 Baths
2,514 SqFt
Key Details
Sold Price $575,000
Property Type Single Family Home
Sub Type Detached
Listing Status Sold
Purchase Type For Sale
Square Footage 2,514 sqft
Price per Sqft $228
Subdivision Wexford
MLS Listing ID MDMC2030366
Sold Date 02/15/22
Style Colonial
Bedrooms 5
Full Baths 3
Half Baths 1
HOA Fees $38/qua
HOA Y/N Y
Abv Grd Liv Area 1,914
Originating Board BRIGHT
Year Built 1988
Annual Tax Amount $4,972
Tax Year 2021
Lot Size 6,450 Sqft
Acres 0.15
Property Description
Incredible cul-de-sac situated Colonial located in the Wexford subdivision of Germantown. This 5 bedroom 3 1/2 bathroom gem sports an eat-in kitchen boasting Corian countertops and island, recessed lighting, ample cabinet space, stainless steel appliances, and Sun-Room bump-out. Other features include a huge Owner's Suite with en-suite and walk-in closet, all new carpet, large bedrooms, finished basement with legal bedroom and full bathroom, large deck, garage, and much more. Less than 1/4 mile to Milestone Shopping Center with Kohls, Best Buy, Big Lots, Walmart, Home Depot, Target, Giant Foods, and much more. Walk to Neelsville Middle School.
Location
State MD
County Montgomery
Zoning R60
Rooms
Basement Full, Connecting Stairway, Daylight, Partial, Fully Finished, Heated, Improved, Space For Rooms, Sump Pump
Interior
Interior Features Carpet, Ceiling Fan(s), Combination Kitchen/Dining, Combination Kitchen/Living, Dining Area, Family Room Off Kitchen, Floor Plan - Open, Formal/Separate Dining Room, Kitchen - Gourmet, Kitchen - Island, Pantry, Recessed Lighting, Skylight(s), Upgraded Countertops, Walk-in Closet(s), Window Treatments, Wood Floors, Crown Moldings
Hot Water Electric
Heating Heat Pump(s)
Cooling Heat Pump(s)
Flooring Ceramic Tile, Hardwood, Partially Carpeted
Equipment Built-In Microwave, Built-In Range, Cooktop, Dishwasher, Disposal, Exhaust Fan, Freezer, Icemaker, Microwave, Oven - Self Cleaning, Oven - Single, Oven/Range - Electric, Refrigerator, Stainless Steel Appliances, Washer, Water Heater, Dryer - Front Loading
Fireplace N
Window Features Insulated,Skylights
Appliance Built-In Microwave, Built-In Range, Cooktop, Dishwasher, Disposal, Exhaust Fan, Freezer, Icemaker, Microwave, Oven - Self Cleaning, Oven - Single, Oven/Range - Electric, Refrigerator, Stainless Steel Appliances, Washer, Water Heater, Dryer - Front Loading
Heat Source Electric
Laundry Upper Floor
Exterior
Exterior Feature Deck(s)
Parking Features Garage Door Opener, Garage - Front Entry
Garage Spaces 1.0
Fence Rear, Wood
Amenities Available Common Grounds, Tot Lots/Playground, Basketball Courts, Club House, Tennis Courts
Water Access N
View Scenic Vista
Roof Type Shingle
Accessibility Other
Porch Deck(s)
Attached Garage 1
Total Parking Spaces 1
Garage Y
Building
Lot Description Cleared, Corner, Backs - Open Common Area, Cul-de-sac, Level, No Thru Street, Rear Yard, Secluded
Story 2
Foundation Permanent
Sewer Public Sewer
Water Public
Architectural Style Colonial
Level or Stories 2
Additional Building Above Grade, Below Grade
New Construction N
Schools
School District Montgomery County Public Schools
Others
HOA Fee Include Trash,Snow Removal
Senior Community No
Tax ID 160902558990
Ownership Fee Simple
SqFt Source Assessor
Security Features Smoke Detector
Special Listing Condition Standard
Read Less
Want to know what your home might be worth? Contact us for a FREE valuation!

Our team is ready to help you sell your home for the highest possible price ASAP

Bought with Jose Francisco Landaverde • Compass

GET MORE INFORMATION





