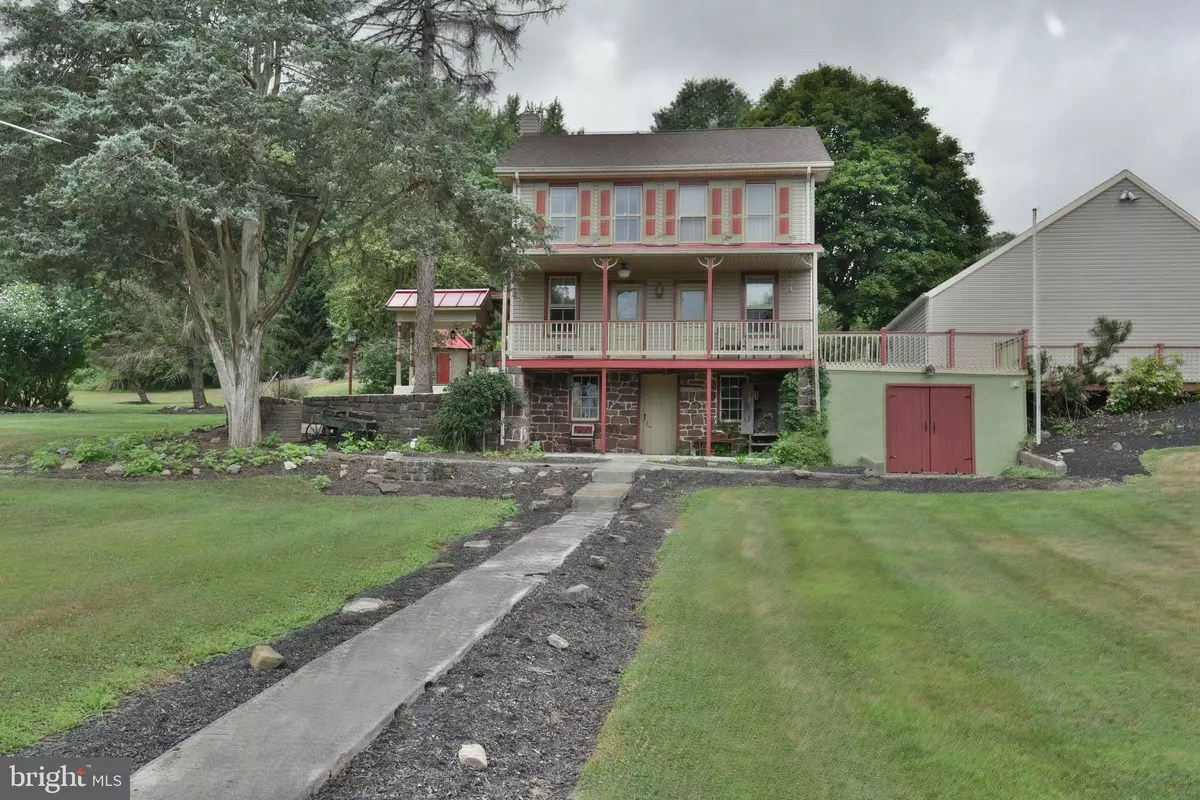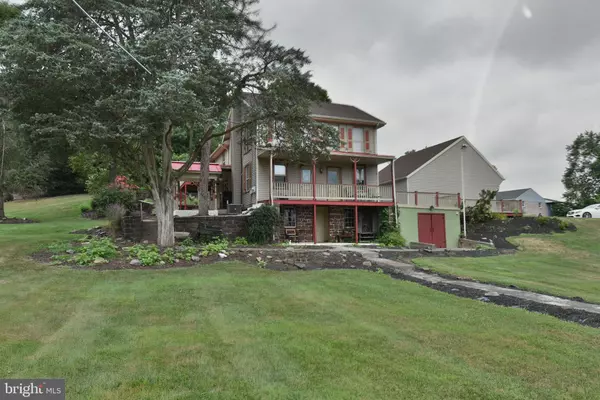$315,000
$324,900
3.0%For more information regarding the value of a property, please contact us for a free consultation.
330 CLARK RD Hummelstown, PA 17036
4 Beds
3 Baths
2,016 SqFt
Key Details
Sold Price $315,000
Property Type Single Family Home
Sub Type Detached
Listing Status Sold
Purchase Type For Sale
Square Footage 2,016 sqft
Price per Sqft $156
Subdivision None Available
MLS Listing ID PADA124148
Sold Date 11/30/20
Style Farmhouse/National Folk
Bedrooms 4
Full Baths 2
Half Baths 1
HOA Y/N N
Abv Grd Liv Area 2,016
Originating Board BRIGHT
Year Built 1815
Annual Tax Amount $4,852
Tax Year 2020
Lot Size 0.920 Acres
Acres 0.92
Property Description
This property was purportedly first built in 1815, and is one of early farms in Derry. They farmed what is now Chads Ford Development. By about 1915, the Tice Family started a poultry farm on the property, that thrives until the early 1970's. On it they had several large poultry barns, and it was a Derry Township landmark. When the farm was closed in the early 70's, the home had a number of local owners. Then in 1990, Ensminger and Co. saw the potential for a unique home, and spent a year upgrading the property to be both quaint, and practical for modern living. The current owner bought the home from them, and began the process of making the home more original in appearance, while keeping the modern amenities. This included exposing the original flooring, and adding some random width planking from a 1700's home in Middletown, which was razed. --
Location
State PA
County Dauphin
Area Derry Twp (14024)
Zoning RESIDENTIAL
Rooms
Other Rooms Living Room, Dining Room, Primary Bedroom, Sitting Room, Bedroom 2, Kitchen, Bedroom 1, Laundry, Primary Bathroom, Half Bath
Basement Partial
Interior
Hot Water Electric
Heating Radiator
Cooling Central A/C
Flooring Wood, Ceramic Tile
Heat Source Oil
Exterior
Garage Garage - Side Entry, Garage Door Opener
Garage Spaces 2.0
Waterfront N
Water Access N
Roof Type Composite,Metal
Accessibility None
Parking Type Detached Garage, Driveway, Off Street
Total Parking Spaces 2
Garage Y
Building
Story 2
Sewer Public Sewer
Water Public
Architectural Style Farmhouse/National Folk
Level or Stories 2
Additional Building Above Grade, Below Grade
Structure Type Plaster Walls
New Construction N
Schools
Elementary Schools Hershey Primary Elementary
Middle Schools Hershey Middle School
High Schools Hershey High School
School District Derry Township
Others
Senior Community No
Tax ID 24-064-086-000-0000
Ownership Fee Simple
SqFt Source Estimated
Acceptable Financing Cash, Conventional
Listing Terms Cash, Conventional
Financing Cash,Conventional
Special Listing Condition Standard
Read Less
Want to know what your home might be worth? Contact us for a FREE valuation!

Our team is ready to help you sell your home for the highest possible price ASAP

Bought with Andrea T Keiper • Life Changes Realty Group

GET MORE INFORMATION





