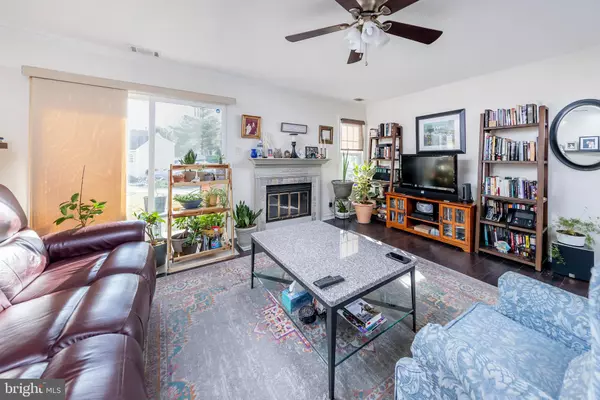$187,000
$164,900
13.4%For more information regarding the value of a property, please contact us for a free consultation.
351 COVENTRY CT Mantua, NJ 08051
2 Beds
2 Baths
1,031 SqFt
Key Details
Sold Price $187,000
Property Type Condo
Sub Type Condo/Co-op
Listing Status Sold
Purchase Type For Sale
Square Footage 1,031 sqft
Price per Sqft $181
Subdivision Country Creek
MLS Listing ID NJGL2009510
Sold Date 02/25/22
Style Other
Bedrooms 2
Full Baths 2
Condo Fees $225/mo
HOA Y/N N
Abv Grd Liv Area 1,031
Originating Board BRIGHT
Year Built 1985
Annual Tax Amount $3,809
Tax Year 2021
Lot Size 218 Sqft
Acres 0.01
Lot Dimensions 0.00 x 0.00
Property Description
Don't miss out on this larger 2-bedroom, 2 full bath Carmel Deluxe model that has been totally remodeled throughout which is located in the Country Creek neighborhood of West Deptford Twp. You will be "Wowed!" as soon as you walk in with the open concept floor plan with the open living room, dining room and kitchen. Be prepared to be wowed again with all the renovated features that have been done everywhere in this unit over the years. No original condo here! Step inside the spacious living room with newer engineered hardwood flooring, crown molding, slider out to a cozy patio area and an upgraded wood burning fireplace with a wood mantle and tile surround. Perfect spot to snuggle up to on those cold winter days. This area is totally open to the upgraded kitchen that features updated & upgraded kitchen raised panel cabinetry, granite counters with undermount sink, tiled backsplash, crown molding, tile flooring, upgraded stainless steel appliances, recessed lighting, and a 2-seater pull up breakfast bar. The kitchen also features a combo laundry room/pantry storage area with cabinetry as well as a stacked washer and dryer included. The original 1/2 wall between ding room and kitchen was removed to open up the dining room area with upgraded tile flooring, 1/2 tiled wall & beadboard wall paneling with chair rail and crown molding above. Perfect for hosting those holiday gatherings. The hallway features a a utility closet with HVAC & water heater are located. The renovated hall bath features upgraded tile flooring, upgraded vanity w/granite counter & faucet, medicine & storage cabinet. The spacious main bedroom features engineered hardwood flooring, crown molding, spacious walk-in closet, and its own private bathroom that been totally remodeled. The remodeled bath features tile flooring, upgraded tiled shower stall with high end frameless shower door on rollers, upgraded vanity w/granite top, upgraded medicine cabinet, upgraded light feature, and toilet. The 2nd bedroom also features engineered hardwood flooring and a double closet. A bonus feature is the remote-controlled window treatments on most of the windows throughout. ADT Security system is approx $38 monthly. Lastly there is a common basement with fenced storage areas for all the units in the building. Perfect place to storage away all personal property not in use. Country Creek offers a community pool and tennis courts which are just steps away. This home is so conveniently located to schools, supermarkets, shopping centers, home improvement centers, restaurants, Rt 55, Rt 295 North & South to be in the City, Delaware, or Jersey Shore all in the matter of minutes. Hurry before this upgraded and well taken care of home is gone!
Location
State NJ
County Gloucester
Area West Deptford Twp (20820)
Zoning RES
Rooms
Other Rooms Living Room, Dining Room, Primary Bedroom, Bedroom 2, Kitchen, Primary Bathroom, Full Bath
Main Level Bedrooms 2
Interior
Interior Features Ceiling Fan(s), Chair Railings, Crown Moldings, Entry Level Bedroom, Floor Plan - Open, Primary Bath(s), Recessed Lighting, Stall Shower, Tub Shower, Upgraded Countertops, Walk-in Closet(s), Wood Floors, Pantry
Hot Water Natural Gas
Heating Forced Air
Cooling Central A/C
Flooring Ceramic Tile, Hardwood
Fireplaces Number 1
Fireplaces Type Fireplace - Glass Doors, Mantel(s), Wood
Equipment Built-In Microwave, Dishwasher, Dryer, Oven - Double, Oven - Self Cleaning, Oven/Range - Electric, Refrigerator, Stainless Steel Appliances, Washer, Water Heater
Furnishings No
Fireplace Y
Window Features Replacement
Appliance Built-In Microwave, Dishwasher, Dryer, Oven - Double, Oven - Self Cleaning, Oven/Range - Electric, Refrigerator, Stainless Steel Appliances, Washer, Water Heater
Heat Source Natural Gas
Laundry Main Floor
Exterior
Exterior Feature Patio(s)
Utilities Available Cable TV, Under Ground
Amenities Available Pool - Outdoor, Storage Bin, Swimming Pool, Tennis Courts
Water Access N
Roof Type Pitched,Shingle
Street Surface Black Top
Accessibility None
Porch Patio(s)
Road Frontage Boro/Township
Garage N
Building
Story 1
Unit Features Garden 1 - 4 Floors
Foundation Slab
Sewer Public Sewer
Water Public
Architectural Style Other
Level or Stories 1
Additional Building Above Grade, Below Grade
Structure Type Dry Wall
New Construction N
Schools
Elementary Schools West Deptford
Middle Schools West Deptford M.S.
High Schools West Deptford H.S.
School District West Deptford Township Public Schools
Others
Pets Allowed Y
HOA Fee Include All Ground Fee,Common Area Maintenance,Ext Bldg Maint,Management,Snow Removal,Lawn Maintenance
Senior Community No
Tax ID 20-00376-00007-C0351
Ownership Fee Simple
SqFt Source Assessor
Security Features Security System
Acceptable Financing Cash, Conventional, FHA
Listing Terms Cash, Conventional, FHA
Financing Cash,Conventional,FHA
Special Listing Condition Standard
Pets Allowed No Pet Restrictions
Read Less
Want to know what your home might be worth? Contact us for a FREE valuation!

Our team is ready to help you sell your home for the highest possible price ASAP

Bought with Daniel J Mauz • Keller Williams Realty - Washington Township
GET MORE INFORMATION





