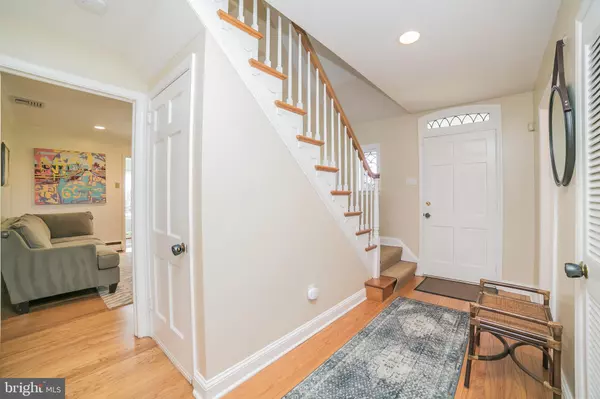$835,000
$830,000
0.6%For more information regarding the value of a property, please contact us for a free consultation.
701 MOUNT MORO RD Villanova, PA 19085
4 Beds
3 Baths
2,548 SqFt
Key Details
Sold Price $835,000
Property Type Single Family Home
Sub Type Detached
Listing Status Sold
Purchase Type For Sale
Square Footage 2,548 sqft
Price per Sqft $327
Subdivision None Available
MLS Listing ID PAMC639806
Sold Date 04/16/20
Style Colonial
Bedrooms 4
Full Baths 2
Half Baths 1
HOA Y/N N
Abv Grd Liv Area 2,548
Originating Board BRIGHT
Year Built 1963
Annual Tax Amount $15,560
Tax Year 2019
Lot Size 0.687 Acres
Acres 0.69
Lot Dimensions 174.00 x 0.00
Property Description
Welcome to 701 Mount Moro Road. This fabulous, move-in ready, brick colonial is located on one of Villanova's most coveted streets. Walk in through a the traditional, straight through entryway that leads to the welcoming, bright living room. The living room features a charming marble surround, wood burning fireplace and French doors that lead to an enclosed side sunroom. The sunroom provides a great extension of living space that can be enjoyed from the living room or main level den/office and provides easy access to the side yard. Just off the living room, through the wide cased opening, is the Dining Room. It features wainscoting, crown molding, floor to ceiling windows and another beautiful set of French doors that lead to an exterior stone terrace with pergola that provides wonderful indoor/ outdoor entertainment. An open connection from the Dining room to Kitchen continues this relaxed and seamless flow. The recently updated white Kitchen offers dramatic contrast with rich honed soapstone counters, porcelain farm sink and stainless-steel appliances including Liebherr French door refrigeration. It provides convenient access to driveway and garage. Second floor offers 4 bedrooms. The light-filled Master Bedroom features a renovated Master Bath with honed Carrara marble tile on the floors, walls, shower and vanity top. Three additional spacious bedrooms enjoy a renovated hall bath with painted steel vanity, subway tile that goes to the ceiling and inset storage in the shower / tub. Partially finished Lower level is outfitted with additional recreation space, including home theater, play area, storage and laundry. Hardwood floors throughout. Many improvements including new windows, waterproof basement, main house generator transfer switch, and more. See full list of improvements. Classic meets current in this not to be missed home located a short walk to Appleford Estate, and just four turns to the Blue Route and I-76 connections.
Location
State PA
County Montgomery
Area Lower Merion Twp (10640)
Zoning R1
Rooms
Other Rooms Dining Room, Primary Bedroom, Bedroom 2, Bedroom 3, Bedroom 4, Kitchen, Family Room, Basement, Sun/Florida Room, Office
Basement Partial
Interior
Interior Features Attic, Built-Ins, Chair Railings, Crown Moldings, Dining Area, Kitchen - Eat-In, Formal/Separate Dining Room, Primary Bath(s), Recessed Lighting, Walk-in Closet(s), Wood Floors
Heating Baseboard - Hot Water
Cooling Central A/C
Flooring Hardwood, Heated, Marble, Stone
Fireplaces Number 1
Fireplaces Type Wood
Equipment Built-In Microwave, Built-In Range, Dishwasher, Disposal, Oven - Double, Oven - Wall, Oven/Range - Gas, Stainless Steel Appliances
Fireplace Y
Window Features Energy Efficient
Appliance Built-In Microwave, Built-In Range, Dishwasher, Disposal, Oven - Double, Oven - Wall, Oven/Range - Gas, Stainless Steel Appliances
Heat Source Natural Gas
Laundry Basement
Exterior
Exterior Feature Patio(s)
Garage Garage - Side Entry
Garage Spaces 2.0
Fence Wood
Waterfront N
Water Access N
Roof Type Asphalt
Accessibility None
Porch Patio(s)
Parking Type Attached Garage
Attached Garage 2
Total Parking Spaces 2
Garage Y
Building
Story 3+
Sewer Public Sewer
Water Public
Architectural Style Colonial
Level or Stories 3+
Additional Building Above Grade, Below Grade
New Construction N
Schools
High Schools Harriton Senior
School District Lower Merion
Others
Senior Community No
Tax ID 40-00-41708-003
Ownership Fee Simple
SqFt Source Assessor
Acceptable Financing Conventional, Cash
Listing Terms Conventional, Cash
Financing Conventional,Cash
Special Listing Condition Standard
Read Less
Want to know what your home might be worth? Contact us for a FREE valuation!

Our team is ready to help you sell your home for the highest possible price ASAP

Bought with Lindsey Toconita • KW Philly

GET MORE INFORMATION





