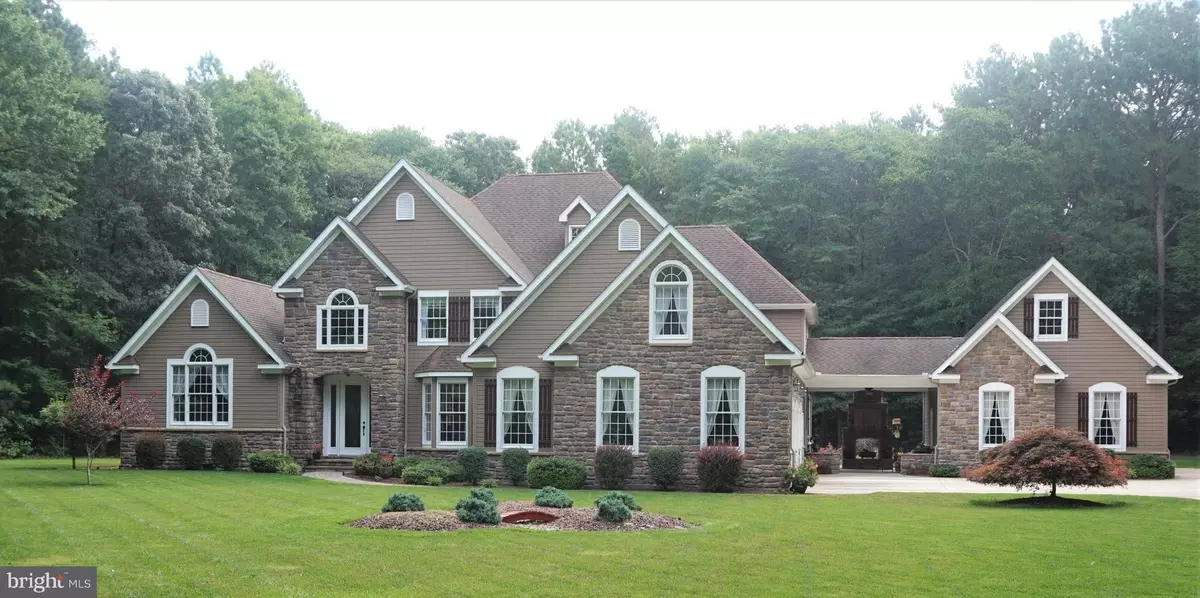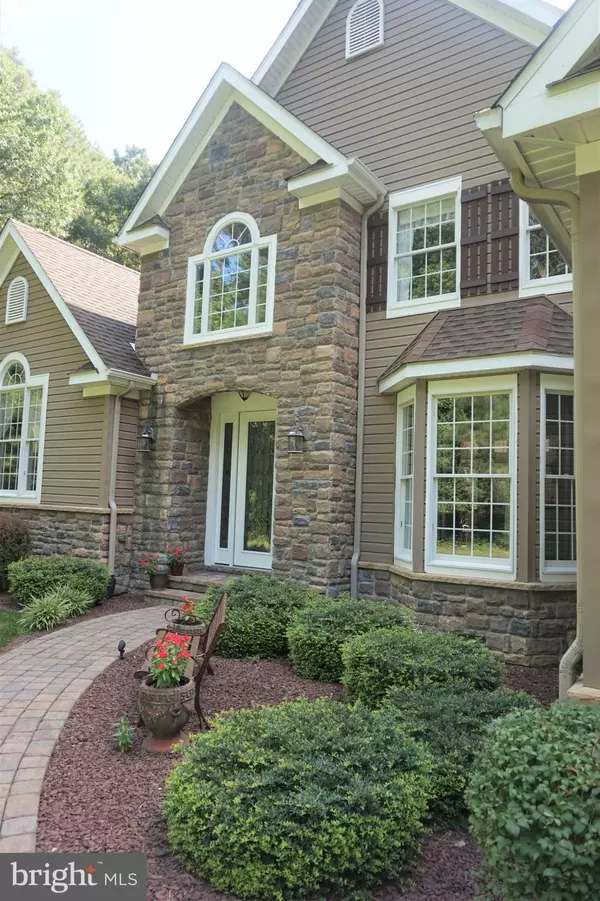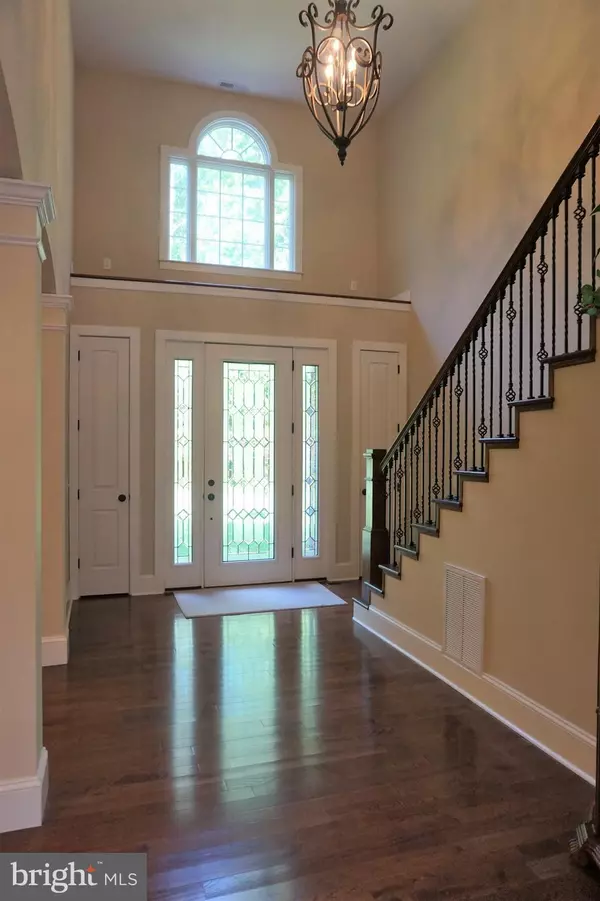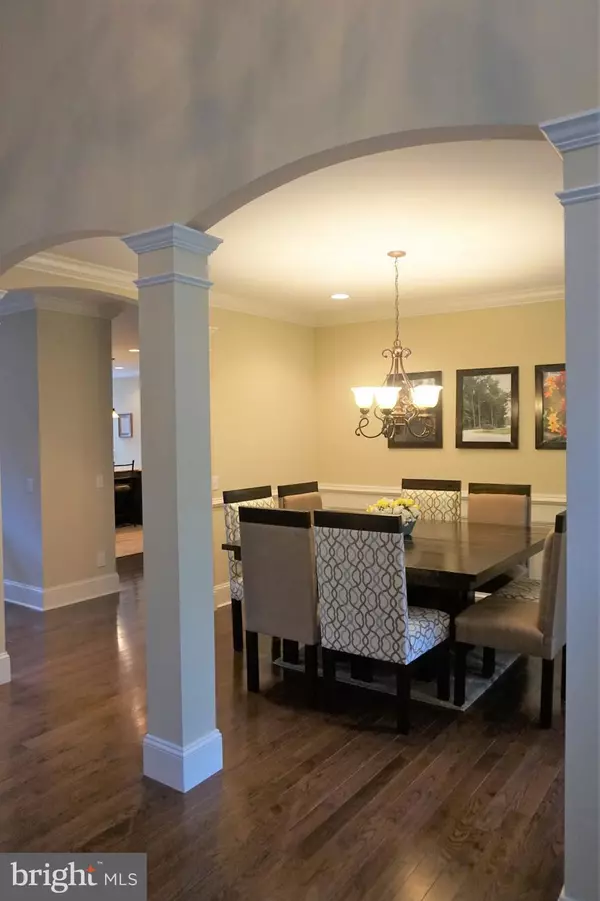$700,000
$695,000
0.7%For more information regarding the value of a property, please contact us for a free consultation.
216 OTTER RUN CT Seaford, DE 19973
4 Beds
6 Baths
4,600 SqFt
Key Details
Sold Price $700,000
Property Type Single Family Home
Sub Type Detached
Listing Status Sold
Purchase Type For Sale
Square Footage 4,600 sqft
Price per Sqft $152
Subdivision Rivers End
MLS Listing ID DESU2002150
Sold Date 09/30/21
Style Contemporary
Bedrooms 4
Full Baths 4
Half Baths 2
HOA Fees $33/ann
HOA Y/N Y
Abv Grd Liv Area 4,600
Originating Board BRIGHT
Year Built 2010
Annual Tax Amount $3,288
Tax Year 2021
Lot Size 3.380 Acres
Acres 3.38
Lot Dimensions 143 x 149 x 108 x 99 x 453
Property Description
At last, a builder who has though of every detail! It all started with a 3.38 private lot that was approved for a standard capn fill septic system, located in a beautiful development east of Seaford and a step toward the beach. The builders personally designed functional floor plan is filled with quality and creative craftsmanship. You will be impressed with the oversized crown molding and baseboard throughout the house. There are 7 stone fireplaces; 5 in the house (3 w/pellet inserts) and 2 are outside. Heated tile flooring can be found in the kitchen, primary bath and breakfast room. The rest is beautiful hardwood. The kitchen has double electric ovens and a gas range, granite countertops, skylights and heated floors. Youll love the stonework lending a Mediterranean flair. The entire house looks like an interior decorator just walked out. Other things of interest may be that the house has 14 ceiling fans and that each room on the first floor is wired for surround sound. All first floor windows are wired for window shades. Interior walls and ceilings are insulated. The media room could have many uses. The Sellers can leave the projector should they wish to continue its current use. All doors on first floor are 8. The primary bedroom on the first floor has a 13 x 18 primary bath with a lovely jacuzzi, double vanities with copper sinks plus heated floors, shower and walls. The builder has used tray ceilings in the bedrooms effectively. Here you will find two walk-in closets (16 x 7 & 10 x 7) with striking custom cabinetry. There is a 18 x 38 unfinished walk-in attic that is used for storage but could easily become another room , is desired. If you like a cheerful morning, just come near the massive Palladium window in the foyer facing east. You will feel like you are home. It is the east side of the house that has a wrap around screen porch and a sunroom that looks out over an Eco-hi tech 4 deep pool that naturally cleans itself using the stones, UV light and plants. You will see small waterfalls and flowers that are a part of the plan. Kitchen conveniences are there for your entertaining and a swing for you to sit back and relax. There are 4 exterior security cameras in the front of the house. This is a house that is waiting to be loved and that should be easy to do.
Location
State DE
County Sussex
Area Nanticoke Hundred (31011)
Zoning AR-1
Direction West
Rooms
Other Rooms Dining Room, Primary Bedroom, Bedroom 2, Kitchen, Family Room, Den, Foyer, Breakfast Room, Media Room, Primary Bathroom
Main Level Bedrooms 1
Interior
Interior Features Additional Stairway, Attic, Breakfast Area, Built-Ins, Ceiling Fan(s), Central Vacuum, Chair Railings, Crown Moldings, Formal/Separate Dining Room, Kitchen - Gourmet, Primary Bath(s), Recessed Lighting, Skylight(s), Soaking Tub, Sprinkler System, Stall Shower, Tub Shower, Upgraded Countertops, Wainscotting, Walk-in Closet(s), Window Treatments, Wood Floors, Wood Stove
Hot Water Tankless
Heating Central, Heat Pump - Electric BackUp, Zoned
Cooling Central A/C, Attic Fan, Heat Pump(s), Zoned
Flooring Ceramic Tile, Heated, Stone, Tile/Brick, Wood
Fireplaces Number 7
Fireplaces Type Double Sided, Equipment, Fireplace - Glass Doors, Flue for Stove, Free Standing, Gas/Propane, Insert, Mantel(s)
Equipment Built-In Range, Central Vacuum, Cooktop, Dishwasher, Dryer - Front Loading, ENERGY STAR Clothes Washer, ENERGY STAR Dishwasher, ENERGY STAR Refrigerator, Icemaker, Oven - Double, Oven - Self Cleaning, Oven - Wall, Refrigerator, Stainless Steel Appliances, Washer - Front Loading, Water Heater - Tankless
Fireplace Y
Window Features Bay/Bow,Casement,Double Hung,Energy Efficient,ENERGY STAR Qualified,Insulated,Palladian,Screens,Skylights,Vinyl Clad,Wood Frame
Appliance Built-In Range, Central Vacuum, Cooktop, Dishwasher, Dryer - Front Loading, ENERGY STAR Clothes Washer, ENERGY STAR Dishwasher, ENERGY STAR Refrigerator, Icemaker, Oven - Double, Oven - Self Cleaning, Oven - Wall, Refrigerator, Stainless Steel Appliances, Washer - Front Loading, Water Heater - Tankless
Heat Source Electric
Laundry Has Laundry, Main Floor
Exterior
Exterior Feature Patio(s)
Parking Features Additional Storage Area, Built In, Covered Parking, Garage - Side Entry, Garage Door Opener, Inside Access, Oversized
Garage Spaces 16.0
Carport Spaces 2
Pool In Ground, Other
Water Access N
View Garden/Lawn, Trees/Woods
Roof Type Architectural Shingle,Pitched
Street Surface Concrete,Paved
Accessibility 2+ Access Exits, 32\"+ wide Doors, 36\"+ wide Halls, >84\" Garage Door, Doors - Lever Handle(s)
Porch Patio(s)
Road Frontage Private
Attached Garage 4
Total Parking Spaces 16
Garage Y
Building
Lot Description Backs to Trees, Front Yard, Irregular, Landscaping, Pond, Rear Yard, Road Frontage, Rural, Secluded, Trees/Wooded
Story 2
Sewer Gravity Sept Fld
Water Well
Architectural Style Contemporary
Level or Stories 2
Additional Building Above Grade, Below Grade
Structure Type 9'+ Ceilings,Beamed Ceilings,Cathedral Ceilings,Dry Wall,Tray Ceilings,Vaulted Ceilings
New Construction N
Schools
School District Seaford
Others
Senior Community No
Tax ID 231-12.00-447.00
Ownership Fee Simple
SqFt Source Assessor
Security Features Exterior Cameras,Non-Monitored
Special Listing Condition Standard
Read Less
Want to know what your home might be worth? Contact us for a FREE valuation!

Our team is ready to help you sell your home for the highest possible price ASAP

Bought with Katrilla L Giddens • RE/MAX Advantage Realty

GET MORE INFORMATION





