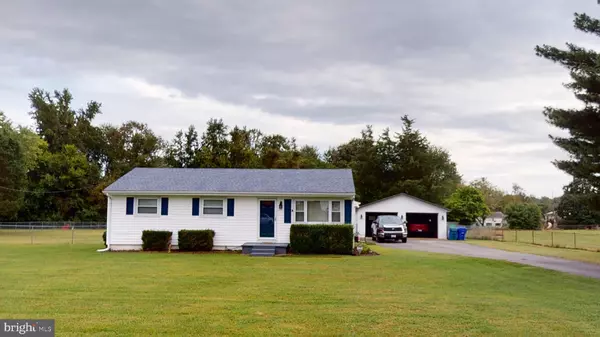$345,000
$345,000
For more information regarding the value of a property, please contact us for a free consultation.
14325 SMALLWOOD DR Hughesville, MD 20637
3 Beds
1 Bath
1,295 SqFt
Key Details
Sold Price $345,000
Property Type Single Family Home
Sub Type Detached
Listing Status Sold
Purchase Type For Sale
Square Footage 1,295 sqft
Price per Sqft $266
Subdivision Sandy Level Estates
MLS Listing ID MDCH2004142
Sold Date 11/24/21
Style Raised Ranch/Rambler
Bedrooms 3
Full Baths 1
HOA Y/N N
Abv Grd Liv Area 1,295
Originating Board BRIGHT
Year Built 1965
Annual Tax Amount $2,880
Tax Year 2020
Lot Size 1.030 Acres
Acres 1.03
Property Description
Honey Stop the Car! Price adjustment for that special buyer! Bring your offers today! This rambler is move in ready and the perfect for entertaining in this large outdoor space. Updated kitchen and bathroom, as well as modern wide plank flooring throughout, 2019 roof. The back yard is fenced and leads to the 2 car detached garage. No water and no hoa, bring your toys!
Location
State MD
County Charles
Zoning AC
Direction North
Rooms
Other Rooms Living Room, Primary Bedroom, Bedroom 2, Kitchen, Den, Bedroom 1, Other
Main Level Bedrooms 3
Interior
Interior Features Family Room Off Kitchen, Kitchen - Country, Window Treatments, Wood Floors, Floor Plan - Traditional
Hot Water Oil
Heating Central
Cooling Central A/C
Equipment Dishwasher, Dryer, Icemaker, Microwave, Oven/Range - Electric, Refrigerator, Washer
Fireplace N
Window Features Double Pane
Appliance Dishwasher, Dryer, Icemaker, Microwave, Oven/Range - Electric, Refrigerator, Washer
Heat Source Oil
Exterior
Parking Features Garage Door Opener
Garage Spaces 2.0
Utilities Available Cable TV Available
Water Access N
Roof Type Asphalt
Accessibility None
Total Parking Spaces 2
Garage Y
Building
Lot Description Backs to Trees
Story 1
Foundation Crawl Space
Sewer Private Septic Tank
Water Well
Architectural Style Raised Ranch/Rambler
Level or Stories 1
Additional Building Above Grade, Below Grade
Structure Type Dry Wall
New Construction N
Schools
High Schools Thomas Stone
School District Charles County Public Schools
Others
Senior Community No
Tax ID 0908025258
Ownership Fee Simple
SqFt Source Assessor
Special Listing Condition Standard
Read Less
Want to know what your home might be worth? Contact us for a FREE valuation!

Our team is ready to help you sell your home for the highest possible price ASAP

Bought with Tammy L Marlowe • RE/MAX One
GET MORE INFORMATION




