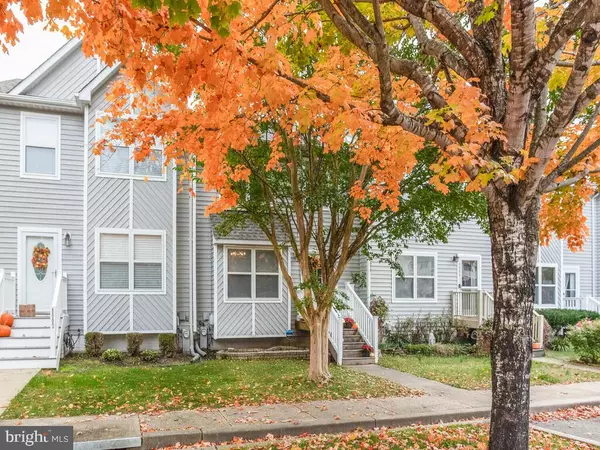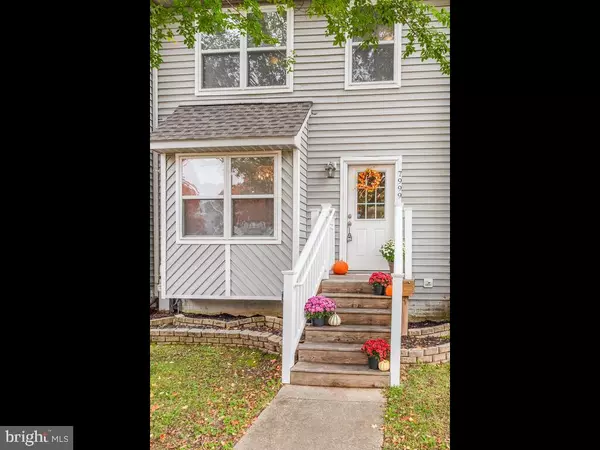$315,000
$299,900
5.0%For more information regarding the value of a property, please contact us for a free consultation.
7999 DELORES CT Chesapeake Beach, MD 20732
3 Beds
4 Baths
1,994 SqFt
Key Details
Sold Price $315,000
Property Type Townhouse
Sub Type End of Row/Townhouse
Listing Status Sold
Purchase Type For Sale
Square Footage 1,994 sqft
Price per Sqft $157
Subdivision Bayview Hills
MLS Listing ID MDCA179544
Sold Date 11/30/20
Style Colonial
Bedrooms 3
Full Baths 2
Half Baths 2
HOA Fees $60/mo
HOA Y/N Y
Abv Grd Liv Area 1,416
Originating Board BRIGHT
Year Built 2000
Annual Tax Amount $2,987
Tax Year 2020
Lot Size 1,500 Sqft
Acres 0.03
Property Description
You dont want to miss out on the opportunity to own this turn-key home in a wonderful community! Pristine from top to bottom! Many features include hardwood floors throughout the main level, a separate dining room, nice size kitchen with newer stainless steel appliances, and a breakfast bar! Off the kitchen is a step-down living room with a slider that walks out to a great deck with incredible views of the town and open space! The upper level features a very spacious owners suite with a walk-in closet and its own private bath! The additional bedrooms are very spacious and the hall bathroom is pristine! The fully finished walk-out basement offers a half bathroom, a super large rec room with a slider that walks out to a fenced in back yard, as well as a large storage/laundry room! The home also features crown molding, a newer HVAC system and is minutes from the town with beaches, boardwalks, dining, shopping, a water park, boat ramps and so much more! This great home is also with in an hour to DC, Baltimore, Annapolis and many military bases! The community offers storage for boats and large cars and has a walking/jogging trail that takes you into town! A true opportunity to make this home!
Location
State MD
County Calvert
Zoning R-20
Rooms
Basement Fully Finished
Interior
Interior Features Breakfast Area, Carpet, Ceiling Fan(s), Floor Plan - Open, Kitchen - Eat-In, Kitchen - Island, Soaking Tub, Walk-in Closet(s), Chair Railings, Crown Moldings, Dining Area
Hot Water Electric
Heating Heat Pump(s)
Cooling Ceiling Fan(s), Central A/C
Flooring Hardwood, Ceramic Tile, Carpet
Fireplaces Number 1
Equipment Built-In Microwave, Dishwasher, Disposal, Icemaker, Oven/Range - Electric, Refrigerator, Washer, Dryer, Exhaust Fan
Fireplace N
Appliance Built-In Microwave, Dishwasher, Disposal, Icemaker, Oven/Range - Electric, Refrigerator, Washer, Dryer, Exhaust Fan
Heat Source Electric
Laundry Basement
Exterior
Parking On Site 2
Fence Wood, Rear
Amenities Available Common Grounds, Bike Trail
Water Access N
Roof Type Asphalt
Accessibility None
Garage N
Building
Lot Description Backs - Open Common Area, Front Yard, Landscaping
Story 3
Sewer Community Septic Tank, Private Septic Tank
Water Public
Architectural Style Colonial
Level or Stories 3
Additional Building Above Grade, Below Grade
New Construction N
Schools
Elementary Schools Beach
Middle Schools Windy Hill
High Schools Northern
School District Calvert County Public Schools
Others
HOA Fee Include Road Maintenance,Snow Removal
Senior Community No
Tax ID 0503164756
Ownership Fee Simple
SqFt Source Assessor
Special Listing Condition Standard
Read Less
Want to know what your home might be worth? Contact us for a FREE valuation!

Our team is ready to help you sell your home for the highest possible price ASAP

Bought with Brandi M. Petway • Ernestine J. Wilson Real Estate LLC
GET MORE INFORMATION





