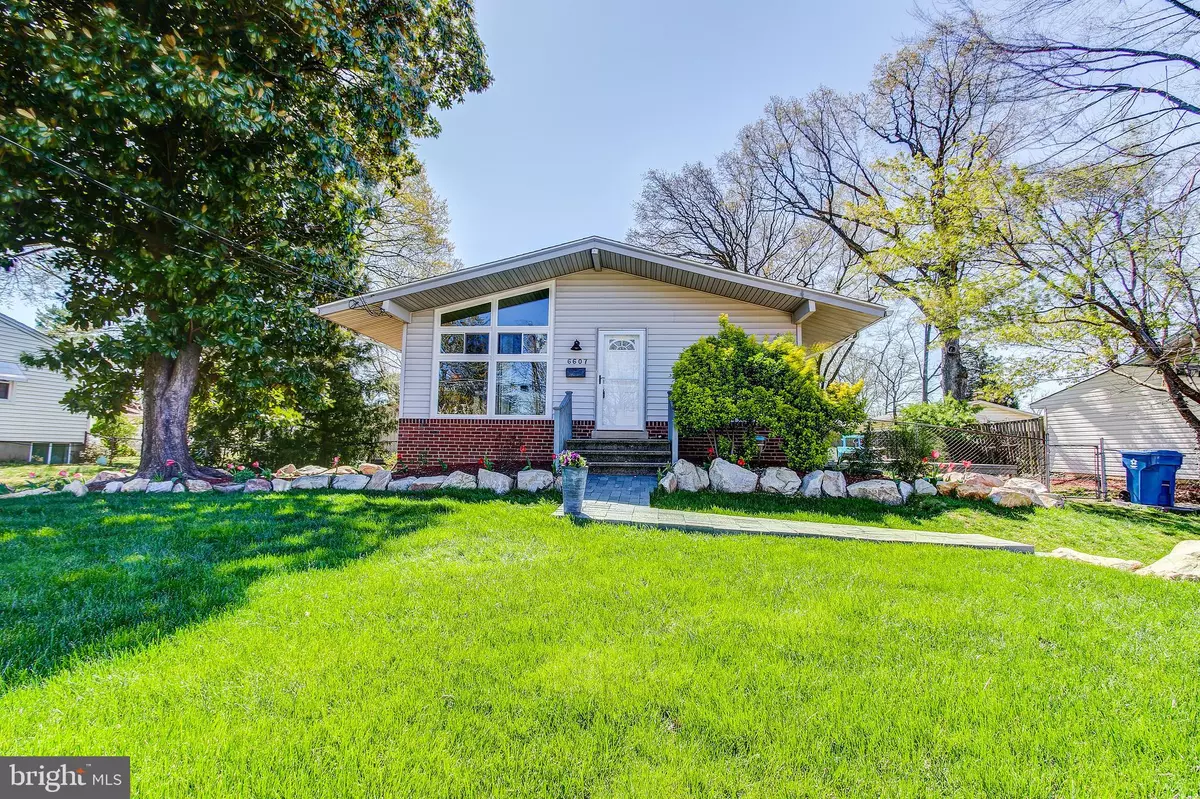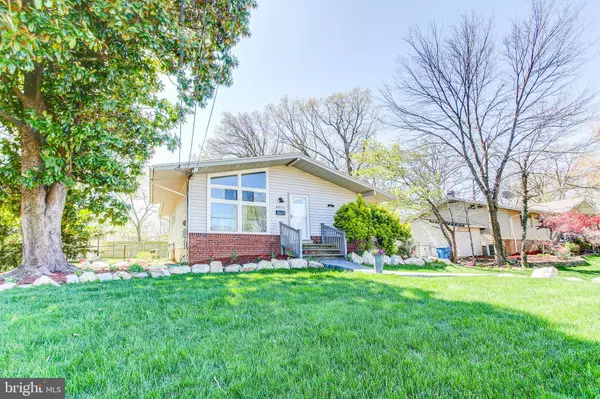$470,000
$449,900
4.5%For more information regarding the value of a property, please contact us for a free consultation.
6607 PALAMINO ST Springfield, VA 22150
4 Beds
3 Baths
1,772 SqFt
Key Details
Sold Price $470,000
Property Type Single Family Home
Sub Type Detached
Listing Status Sold
Purchase Type For Sale
Square Footage 1,772 sqft
Price per Sqft $265
Subdivision Springfield Estates
MLS Listing ID VAFX1119992
Sold Date 05/05/20
Style Contemporary
Bedrooms 4
Full Baths 3
HOA Y/N N
Abv Grd Liv Area 1,080
Originating Board BRIGHT
Year Built 1961
Annual Tax Amount $4,812
Tax Year 2020
Lot Size 10,164 Sqft
Acres 0.23
Property Description
Stunning single family home. Spacious landscaped fenced-in backyard complete with a deck and a shed. Vaulted ceilings and an open floor plan. Gourmet white kitchen with a subway tile backsplash and gas cooking. Separate dining room. Gleaming hardwood floors. Beautifully renovated full hall bathroom with brand new tile, a new vanity, new lighting and new shower totaling $15K. Updated master bath with floor to ceiling tile, updated vanity, lighting, etc.. Ceiling fans . Lower level recreation room with recessed lighting, wall-to-wall carpeting, a full bath and two bedrooms. Storage/laundry room. Fantastic location just blocks from Springfield Town Center with tons of shops and restaurants . 1 mile from the Franconia metro with access to DC, Reagan National Airport, etc.. Near parks and jogging and walking trails. Easy access to I-95, I-395, I-495 just 1 min away from the home. Elementary school: Springfield Estates. Middle school: Key. High school: Lee. HVAC replaced in 2014. Roof was replaced between 2013 - 2016. Windows were replaced in 2013
Location
State VA
County Fairfax
Zoning 140
Rooms
Basement Full
Main Level Bedrooms 2
Interior
Interior Features Dining Area, Entry Level Bedroom, Family Room Off Kitchen, Floor Plan - Open, Formal/Separate Dining Room, Kitchen - Gourmet, Wood Floors
Heating Forced Air
Cooling Central A/C
Flooring Hardwood
Equipment Built-In Microwave, Dishwasher, Dryer, Oven/Range - Gas, Refrigerator, Washer, Water Heater
Appliance Built-In Microwave, Dishwasher, Dryer, Oven/Range - Gas, Refrigerator, Washer, Water Heater
Heat Source Natural Gas
Laundry Dryer In Unit, Washer In Unit
Exterior
Exterior Feature Deck(s)
Fence Fully
Waterfront N
Water Access N
Roof Type Asphalt
Accessibility None
Porch Deck(s)
Parking Type Driveway
Garage N
Building
Lot Description Landscaping, Rear Yard
Story 2
Sewer Public Sewer
Water Public
Architectural Style Contemporary
Level or Stories 2
Additional Building Above Grade, Below Grade
Structure Type 9'+ Ceilings,Vaulted Ceilings
New Construction N
Schools
Elementary Schools Springfield Estates
Middle Schools Key
High Schools John R. Lewis
School District Fairfax County Public Schools
Others
Senior Community No
Tax ID 0804 05150021
Ownership Fee Simple
SqFt Source Estimated
Special Listing Condition Standard
Read Less
Want to know what your home might be worth? Contact us for a FREE valuation!

Our team is ready to help you sell your home for the highest possible price ASAP

Bought with Dinh D Pham • Fairfax Realty Select

GET MORE INFORMATION





