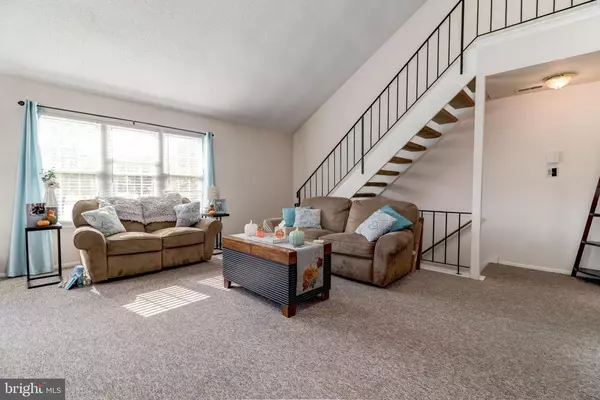$172,000
$164,900
4.3%For more information regarding the value of a property, please contact us for a free consultation.
530 SHETLAND CT Sewell, NJ 08080
2 Beds
2 Baths
1,336 SqFt
Key Details
Sold Price $172,000
Property Type Condo
Sub Type Condo/Co-op
Listing Status Sold
Purchase Type For Sale
Square Footage 1,336 sqft
Price per Sqft $128
Subdivision Hunt Club
MLS Listing ID NJGL266248
Sold Date 12/04/20
Style Colonial
Bedrooms 2
Full Baths 2
Condo Fees $192/mo
HOA Y/N N
Abv Grd Liv Area 1,336
Originating Board BRIGHT
Year Built 1985
Annual Tax Amount $5,230
Tax Year 2020
Lot Dimensions 0.00 x 0.00
Property Description
Don't miss the opportunity to visit this home! Needing space?? We have it here! One of the LARGEST units available in the HUNT CLUB! Beautiful 2 bedroom, 2 bath UPPER unit condo with a very spacious LOFT! You will love the cathedral ceilings and the OPEN flow of the interior. One of the most desirable complex's in WT, being centrally located with easy access to Route 55 and other major corridors leading to Philadelphia and Delaware. All windows are vinyl replacement windows. The Association recently replaced the deck's with TREK decking and newer vinyl railings. Speaking of the deck's ... this is a perfect place to relax and enjoy the VIEW! PHOTO'S COMING SOON!
Location
State NJ
County Gloucester
Area Washington Twp (20818)
Zoning H
Rooms
Other Rooms Living Room, Dining Room, Primary Bedroom, Bedroom 2, Loft
Main Level Bedrooms 2
Interior
Interior Features Attic, Carpet, Combination Dining/Living, Combination Kitchen/Dining, Dining Area, Entry Level Bedroom, Floor Plan - Traditional, Tub Shower, Walk-in Closet(s)
Hot Water Natural Gas
Heating Forced Air
Cooling Central A/C
Flooring Carpet, Vinyl
Heat Source Natural Gas
Laundry Main Floor
Exterior
Parking On Site 2
Water Access N
View Garden/Lawn
Roof Type Shingle
Accessibility None
Garage N
Building
Lot Description Front Yard, Landscaping, Level
Story 2
Unit Features Garden 1 - 4 Floors
Sewer Public Sewer
Water Public
Architectural Style Colonial
Level or Stories 2
Additional Building Above Grade, Below Grade
New Construction N
Schools
School District Washington Township Public Schools
Others
Senior Community No
Tax ID 18-00018 02-00002-C0530
Ownership Fee Simple
SqFt Source Assessor
Security Features Carbon Monoxide Detector(s)
Acceptable Financing Cash, Conventional, FHA
Listing Terms Cash, Conventional, FHA
Financing Cash,Conventional,FHA
Special Listing Condition Standard
Read Less
Want to know what your home might be worth? Contact us for a FREE valuation!

Our team is ready to help you sell your home for the highest possible price ASAP

Bought with Colleen O'Hara • Keller Williams Philadelphia

GET MORE INFORMATION





