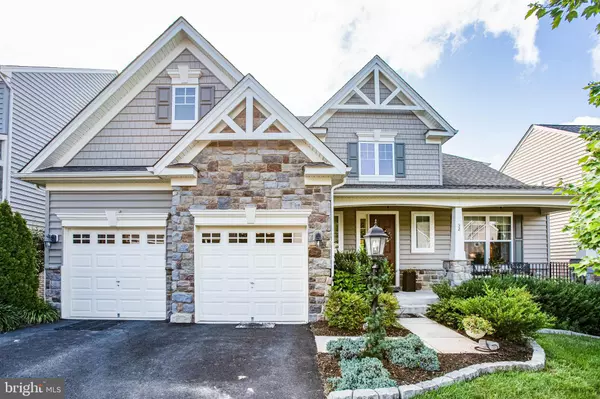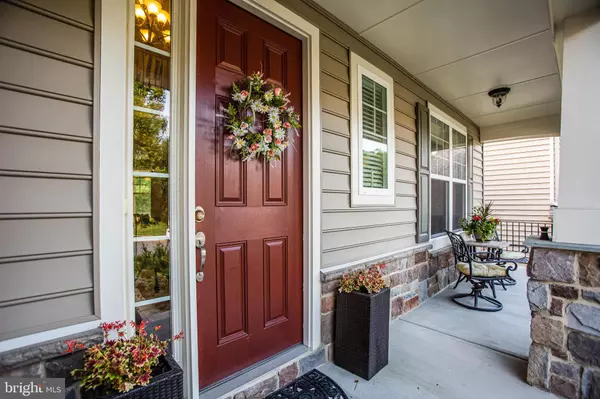$565,500
$562,000
0.6%For more information regarding the value of a property, please contact us for a free consultation.
52 WAGONEERS LN Stafford, VA 22554
4 Beds
4 Baths
4,003 SqFt
Key Details
Sold Price $565,500
Property Type Single Family Home
Sub Type Detached
Listing Status Sold
Purchase Type For Sale
Square Footage 4,003 sqft
Price per Sqft $141
Subdivision Colonial Forge At Augustine
MLS Listing ID VAST223648
Sold Date 08/26/20
Style Traditional
Bedrooms 4
Full Baths 3
Half Baths 1
HOA Fees $83/mo
HOA Y/N Y
Abv Grd Liv Area 3,003
Originating Board BRIGHT
Year Built 2013
Annual Tax Amount $4,462
Tax Year 2020
Lot Size 8,577 Sqft
Acres 0.2
Property Description
Spectacular home in Colonial Forge @ Augustine Community. Planned community loaded with amenities to include pool, club house, play ground and dog park. This is a Drees home, Abriel model, just a few minutes from I95 and walking distance to Colonial Forge High School. This home boasts large double-car garage, 4 bedrooms and 3 1/2 bath. Open floor plan with upgrades throughout to include a gourmet kitchen with double ovens, stainless steel appliances, granite. Wood floors throughout main level. High ceilings with beautiful wood work. Has built in sound system that pipes music throughout the home with several volume controls for various rooms. Home has an awesome fireplace in family room with built-in shelving and another fireplace on the upper level outside deck overlooking the back yard and trees. The upper level has 3 bedrooms and a bonus/family room. A full bath with upgrade ceramic tile and laundry room upstairs. Master bedroom is large and designed with large sitting area and spa-like bathroom with separate large tiled shower and soaking tub. Large walk-in closets throughout with lots of storage. All new carpet throughout. Downstairs is nicely finished with ceramic tile, bar area and has a 4th bedroom and full bath. Sliding doors off basement open to a custom stone patio for outside entertaining. The back yard is fenced with decorative aluminum fencing , blending with the beautiful trees. This home is move-in ready and won't disappoint. Come on by for a look!
Location
State VA
County Stafford
Zoning R3
Rooms
Basement Full
Interior
Interior Features Built-Ins, Breakfast Area, Carpet, Ceiling Fan(s), Combination Dining/Living, Dining Area, Family Room Off Kitchen, Floor Plan - Open, Kitchen - Gourmet, Kitchen - Island, Primary Bath(s), Pantry, Recessed Lighting, Soaking Tub, Stall Shower, Upgraded Countertops, Walk-in Closet(s), Wet/Dry Bar, Window Treatments, Wood Floors
Hot Water Electric
Heating Heat Pump - Electric BackUp, Central
Cooling Central A/C
Flooring Ceramic Tile, Hardwood, Carpet
Fireplaces Number 2
Fireplaces Type Gas/Propane
Equipment Built-In Microwave, Dishwasher, Disposal, Cooktop, Dryer - Electric, Dryer - Front Loading, Extra Refrigerator/Freezer, Icemaker, Oven - Double, Oven - Self Cleaning, Oven/Range - Electric, Refrigerator, Stainless Steel Appliances, Washer, Washer - Front Loading, Water Heater
Furnishings No
Fireplace Y
Appliance Built-In Microwave, Dishwasher, Disposal, Cooktop, Dryer - Electric, Dryer - Front Loading, Extra Refrigerator/Freezer, Icemaker, Oven - Double, Oven - Self Cleaning, Oven/Range - Electric, Refrigerator, Stainless Steel Appliances, Washer, Washer - Front Loading, Water Heater
Heat Source Electric
Laundry Upper Floor
Exterior
Exterior Feature Balcony, Patio(s), Porch(es)
Garage Garage - Front Entry, Garage Door Opener
Garage Spaces 4.0
Fence Decorative
Amenities Available Club House, Common Grounds, Picnic Area
Waterfront N
Water Access N
View Garden/Lawn, Trees/Woods
Roof Type Architectural Shingle
Accessibility None
Porch Balcony, Patio(s), Porch(es)
Parking Type Attached Garage, Driveway
Attached Garage 2
Total Parking Spaces 4
Garage Y
Building
Story 3
Sewer Public Septic
Water Public
Architectural Style Traditional
Level or Stories 3
Additional Building Above Grade, Below Grade
Structure Type 9'+ Ceilings,Dry Wall
New Construction N
Schools
Elementary Schools Winding Creek
Middle Schools Rodney Thompson
High Schools Colonial Forge
School District Stafford County Public Schools
Others
HOA Fee Include Common Area Maintenance,Pool(s),Road Maintenance
Senior Community No
Tax ID 29-J-1-C-18
Ownership Fee Simple
SqFt Source Assessor
Acceptable Financing Conventional, Cash, Negotiable, VA
Horse Property N
Listing Terms Conventional, Cash, Negotiable, VA
Financing Conventional,Cash,Negotiable,VA
Special Listing Condition Standard
Read Less
Want to know what your home might be worth? Contact us for a FREE valuation!

Our team is ready to help you sell your home for the highest possible price ASAP

Bought with Christina K Zorich • Coldwell Banker Elite

GET MORE INFORMATION





