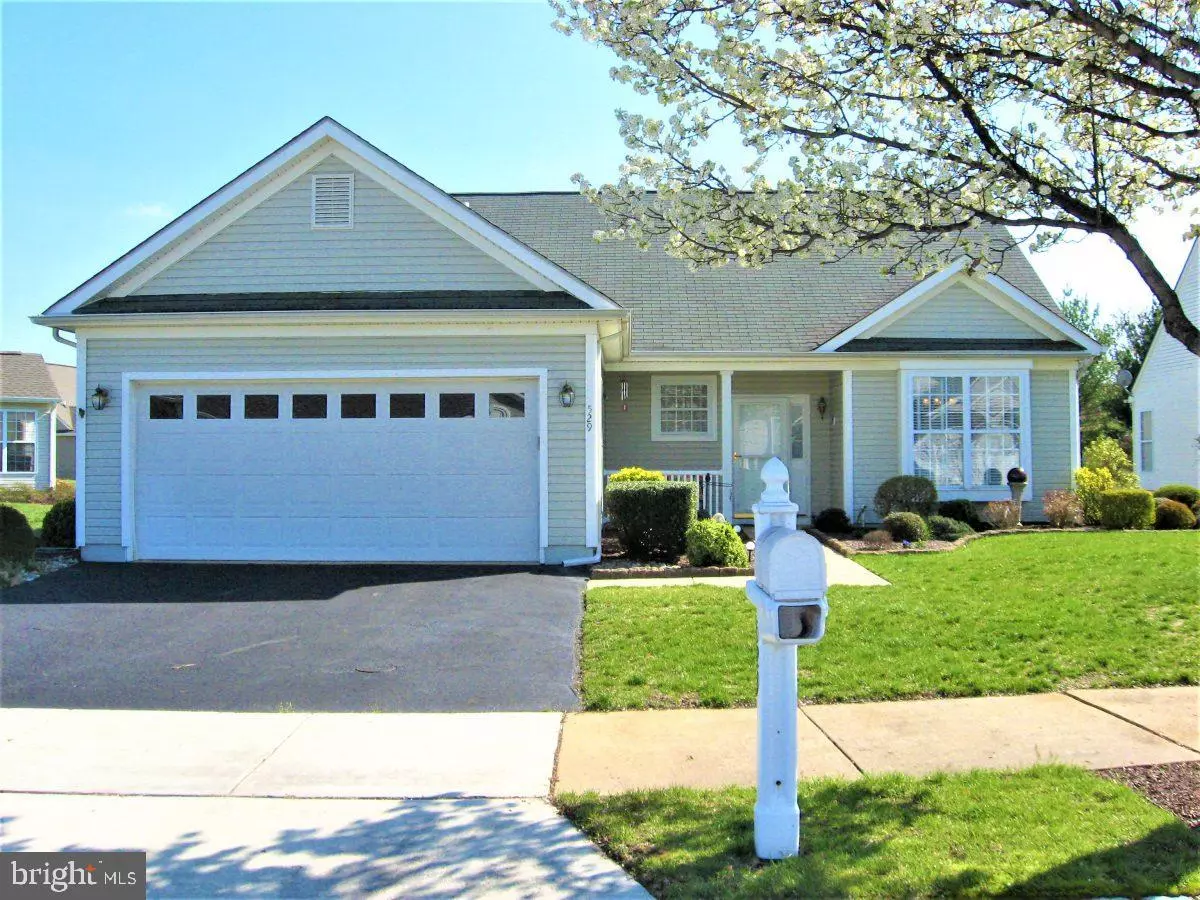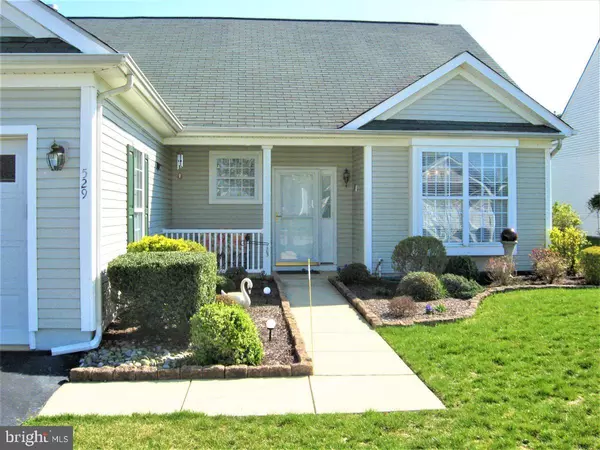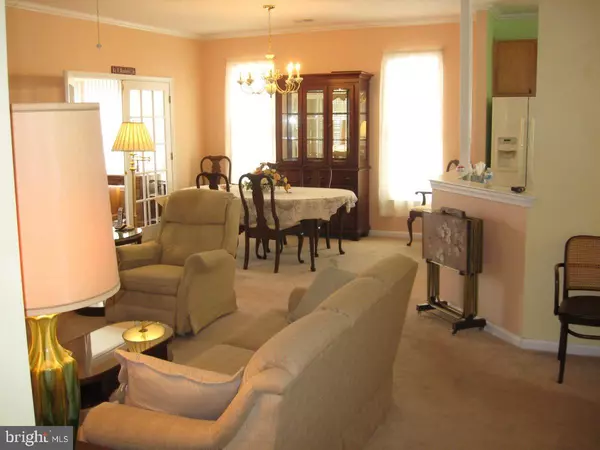$275,000
$275,000
For more information regarding the value of a property, please contact us for a free consultation.
529 WHISPERING TRL Middletown, DE 19709
2 Beds
2 Baths
1,550 SqFt
Key Details
Sold Price $275,000
Property Type Single Family Home
Sub Type Detached
Listing Status Sold
Purchase Type For Sale
Square Footage 1,550 sqft
Price per Sqft $177
Subdivision Springmill
MLS Listing ID DENC499072
Sold Date 06/05/20
Style Ranch/Rambler
Bedrooms 2
Full Baths 2
HOA Fees $150/mo
HOA Y/N Y
Abv Grd Liv Area 1,550
Originating Board BRIGHT
Year Built 2001
Annual Tax Amount $2,022
Tax Year 2019
Lot Size 8,276 Sqft
Acres 0.19
Property Description
Open concept Kitchen, living room, dining room, breakfast area and sun room with large French doors. Master walk-in closet is 9 x 9. Sunroom has cathedral ceiling and all others are 9' ceilings. Molded one piece master shower with seat. 50-Gallon gas hot water heater. R-16 wall and R-30 Ceiling insulation. 200 Amp electrical service. Paver patio outside the screened-in porch. Electric garage doors with keypad. Sprinklersystem. Short walk to clubhouse with spacious grassy walkway behind and alongside the house. All utilities underground. Public sidewalk with street lighting. The entire neighborhood looks new and is well maintained. Lowes, Home Depot and Super Wal-Mart nearby.
Location
State DE
County New Castle
Area South Of The Canal (30907)
Zoning 23R-2
Rooms
Other Rooms Living Room, Dining Room, Primary Bedroom, Bedroom 2, Kitchen, Family Room, Bonus Room
Main Level Bedrooms 2
Interior
Hot Water Natural Gas
Heating Forced Air
Cooling Central A/C
Flooring Carpet, Other
Equipment Dishwasher, Dryer, Disposal, Microwave, Oven/Range - Electric, Refrigerator, Washer
Appliance Dishwasher, Dryer, Disposal, Microwave, Oven/Range - Electric, Refrigerator, Washer
Heat Source Natural Gas
Exterior
Parking Features Garage - Front Entry
Garage Spaces 2.0
Utilities Available Cable TV, Fiber Optics Available, Sewer Available
Amenities Available Club House, Pool - Outdoor
Water Access N
Roof Type Asphalt,Shingle
Accessibility Other
Attached Garage 2
Total Parking Spaces 2
Garage Y
Building
Story 1
Foundation Slab
Sewer Public Septic
Water Public
Architectural Style Ranch/Rambler
Level or Stories 1
Additional Building Above Grade, Below Grade
Structure Type Vaulted Ceilings
New Construction N
Schools
Elementary Schools Bunker Hill
Middle Schools Meredith
High Schools Appoquinimink
School District Appoquinimink
Others
HOA Fee Include Common Area Maintenance,Ext Bldg Maint,Insurance,Management,Recreation Facility,Lawn Maintenance,Snow Removal
Senior Community Yes
Age Restriction 55
Tax ID 23-028.00-147
Ownership Fee Simple
SqFt Source Assessor
Acceptable Financing Cash, Conventional, FHA, USDA, VA
Listing Terms Cash, Conventional, FHA, USDA, VA
Financing Cash,Conventional,FHA,USDA,VA
Special Listing Condition Standard
Read Less
Want to know what your home might be worth? Contact us for a FREE valuation!

Our team is ready to help you sell your home for the highest possible price ASAP

Bought with Sally Simons • RE/MAX Horizons

GET MORE INFORMATION





