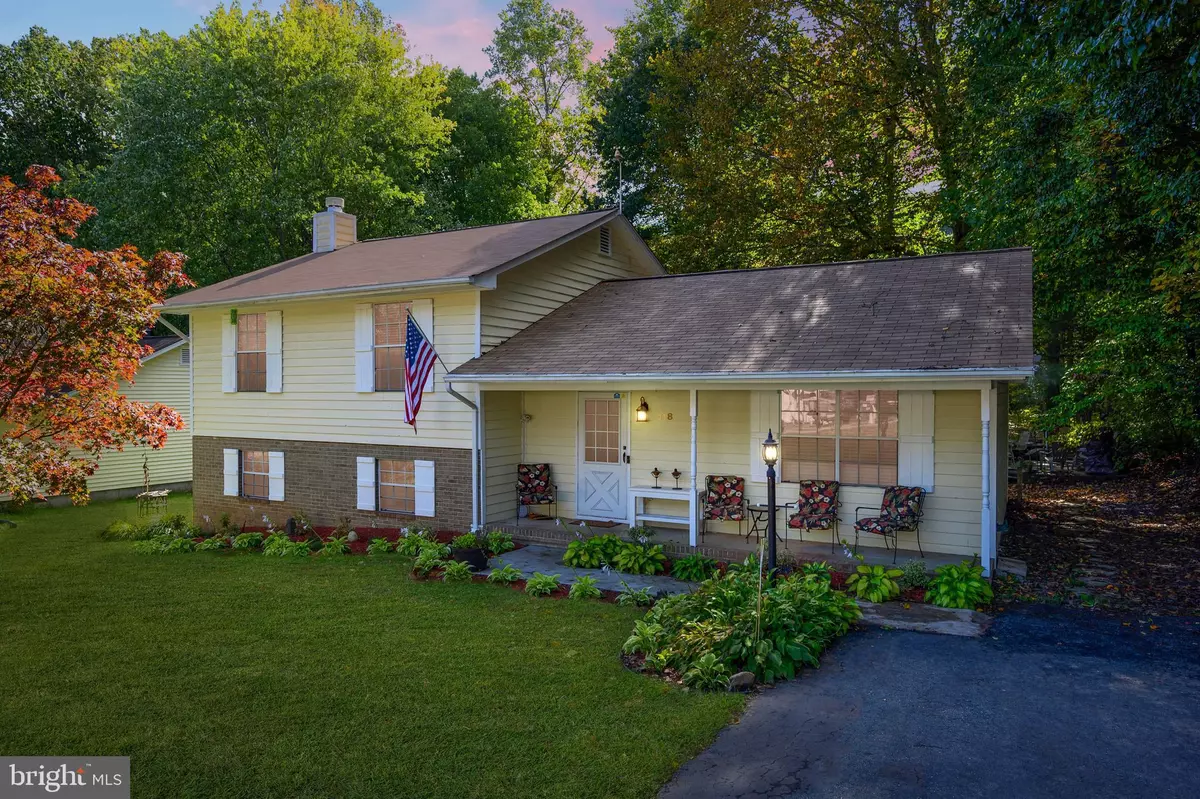$325,000
$320,000
1.6%For more information regarding the value of a property, please contact us for a free consultation.
118 IVYWOOD DR Stafford, VA 22554
3 Beds
3 Baths
1,752 SqFt
Key Details
Sold Price $325,000
Property Type Single Family Home
Sub Type Detached
Listing Status Sold
Purchase Type For Sale
Square Footage 1,752 sqft
Price per Sqft $185
Subdivision Heritage Oaks
MLS Listing ID VAST226462
Sold Date 11/19/20
Style Split Level
Bedrooms 3
Full Baths 2
Half Baths 1
HOA Y/N N
Abv Grd Liv Area 1,152
Originating Board BRIGHT
Year Built 1985
Annual Tax Amount $2,310
Tax Year 2020
Lot Size 0.281 Acres
Acres 0.28
Property Description
You will LOVE this lot on a cul-de-sac in this quiet North Stafford neighborhood! BONUS...NOT IN HOA, so bring your boat or RV to store on the side of the house! FLAT front and rear YARDS, with space for fun, pets, dinner on the DECK , fire on the PATIO with Outdoor Fireplace with Built-in BBQ and Chimney, outdoor Bose speakers, canopy of trees and more! This multi-level house has NEW ROOF and NEW HVAC system within past 5 years, and siding recently painted this year. Wi-Fi thermostat system. 30 cubic ft Refrigerator w/warranty, Microwave and Dishwasher in past few years. Fresh paint throughout, new tile flooring in foyer and kitchen, and a carpet allowance with the right offer. 3 BR and 2 Baths upstairs, 1 BR (NTC) in basement, along with large Rec Room (prewired for surround sound) with Wood Stove, Laundry Room and Storage Area. Main level includes Kitchen with pantry, Living Room on front of house with large windows, and Dining Room on back of house, with sliding door to deck and expansive, landscaped back yard. Enjoy a drink on the deck or one near the fire pit in your new house! CHEERS!
Location
State VA
County Stafford
Zoning R1
Rooms
Other Rooms Living Room, Dining Room, Primary Bedroom, Bedroom 2, Bedroom 3, Kitchen, Den, Laundry, Recreation Room, Storage Room, Bathroom 2, Primary Bathroom
Basement Daylight, Partial, Fully Finished, Windows
Interior
Interior Features Ceiling Fan(s), Dining Area, Kitchen - Eat-In, Pantry, Combination Dining/Living, Wood Stove
Hot Water Electric
Heating Heat Pump(s)
Cooling Attic Fan, Ceiling Fan(s), Central A/C
Flooring Carpet, Ceramic Tile
Equipment Built-In Microwave, Dishwasher, Disposal, Dryer, Icemaker, Oven/Range - Electric, Refrigerator, Washer, Water Heater
Appliance Built-In Microwave, Dishwasher, Disposal, Dryer, Icemaker, Oven/Range - Electric, Refrigerator, Washer, Water Heater
Heat Source Electric
Laundry Basement
Exterior
Exterior Feature Deck(s), Patio(s), Porch(es)
Garage Spaces 5.0
Waterfront N
Water Access N
Roof Type Shingle
Accessibility None
Porch Deck(s), Patio(s), Porch(es)
Parking Type Driveway
Total Parking Spaces 5
Garage N
Building
Lot Description Front Yard, Landscaping, Rear Yard
Story 3
Sewer Public Sewer
Water Public
Architectural Style Split Level
Level or Stories 3
Additional Building Above Grade, Below Grade
New Construction N
Schools
School District Stafford County Public Schools
Others
Senior Community No
Tax ID 19-E-2- -107
Ownership Fee Simple
SqFt Source Assessor
Acceptable Financing Cash, Conventional, FHA, VA
Listing Terms Cash, Conventional, FHA, VA
Financing Cash,Conventional,FHA,VA
Special Listing Condition Standard
Read Less
Want to know what your home might be worth? Contact us for a FREE valuation!

Our team is ready to help you sell your home for the highest possible price ASAP

Bought with Deirdre S Burrell • RE/MAX Realty Group

GET MORE INFORMATION





