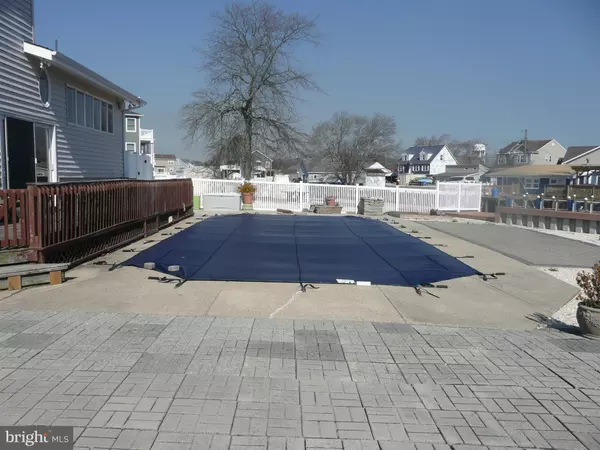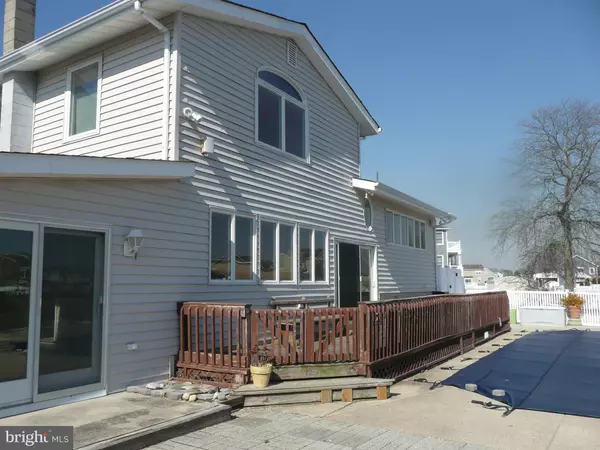$585,965
$585,965
For more information regarding the value of a property, please contact us for a free consultation.
144 LAWRENCE DR Manahawkin, NJ 08050
4 Beds
2 Baths
2,018 SqFt
Key Details
Sold Price $585,965
Property Type Single Family Home
Sub Type Detached
Listing Status Sold
Purchase Type For Sale
Square Footage 2,018 sqft
Price per Sqft $290
Subdivision Beach Haven West
MLS Listing ID NJOC395838
Sold Date 09/08/20
Style Bi-level
Bedrooms 4
Full Baths 2
HOA Y/N N
Abv Grd Liv Area 2,018
Originating Board BRIGHT
Year Built 1967
Annual Tax Amount $8,380
Tax Year 2019
Lot Dimensions 39.95 x 75.00
Property Description
Move in ready, just bring all your water toys (120+ feet of vinyl bulkhead). This home is located on the cul-d-sac with plenty of space for outdoor living, after a day on the boat come home and jump in the inground pool, or crab off the composite dock. There is plenty of room for family and friends in this 4 bedroom, 2 bath, modern kitchen with granite countertops. Appliance package includes dishwasher, gas stove, microwave, refrigerator and wine cooler. Spacious family room looking over the water and the saltwater pool. If you need additional space consider purchasing the buildable lot next door. See listing for 140 Lawrence Dr NJOC395972
Location
State NJ
County Ocean
Area Stafford Twp (21531)
Zoning RR2A
Rooms
Other Rooms Living Room, Bedroom 3, Bedroom 4, Kitchen, Family Room, Foyer, Laundry, Bathroom 2
Basement Outside Entrance
Main Level Bedrooms 2
Interior
Interior Features Breakfast Area, Ceiling Fan(s), Combination Kitchen/Dining, Entry Level Bedroom, Family Room Off Kitchen, Floor Plan - Open, Kitchen - Eat-In, Kitchen - Island, Stall Shower, Upgraded Countertops, Walk-in Closet(s), Wood Floors
Hot Water Natural Gas
Heating Baseboard - Hot Water
Cooling Central A/C
Flooring Ceramic Tile, Hardwood
Fireplaces Number 1
Fireplaces Type Wood, Mantel(s)
Equipment Built-In Microwave, Dishwasher, Dryer, ENERGY STAR Refrigerator, Oven - Single, Washer, Water Heater, Exhaust Fan
Furnishings No
Fireplace Y
Window Features Insulated
Appliance Built-In Microwave, Dishwasher, Dryer, ENERGY STAR Refrigerator, Oven - Single, Washer, Water Heater, Exhaust Fan
Heat Source Natural Gas
Laundry Main Floor
Exterior
Exterior Feature Deck(s)
Fence Fully
Pool Fenced, In Ground, Vinyl
Utilities Available Cable TV Available, Electric Available, Natural Gas Available, Water Available, Sewer Available
Water Access Y
Roof Type Shingle
Accessibility Level Entry - Main
Porch Deck(s)
Garage N
Building
Story 3
Foundation Crawl Space, Other
Sewer Public Sewer
Water Public
Architectural Style Bi-level
Level or Stories 3
Additional Building Above Grade, Below Grade
Structure Type Dry Wall
New Construction N
Schools
Elementary Schools S. Ocean
Middle Schools Southern Regional M.S.
High Schools Southern Regional H.S.
School District Southern Regional Schools
Others
Senior Community No
Tax ID 31-00147 63-00012
Ownership Fee Simple
SqFt Source Assessor
Acceptable Financing Cash, Conventional
Horse Property N
Listing Terms Cash, Conventional
Financing Cash,Conventional
Special Listing Condition Standard
Read Less
Want to know what your home might be worth? Contact us for a FREE valuation!

Our team is ready to help you sell your home for the highest possible price ASAP

Bought with Marion A Romano • The Van Dyk Group - Manahawkin
GET MORE INFORMATION





