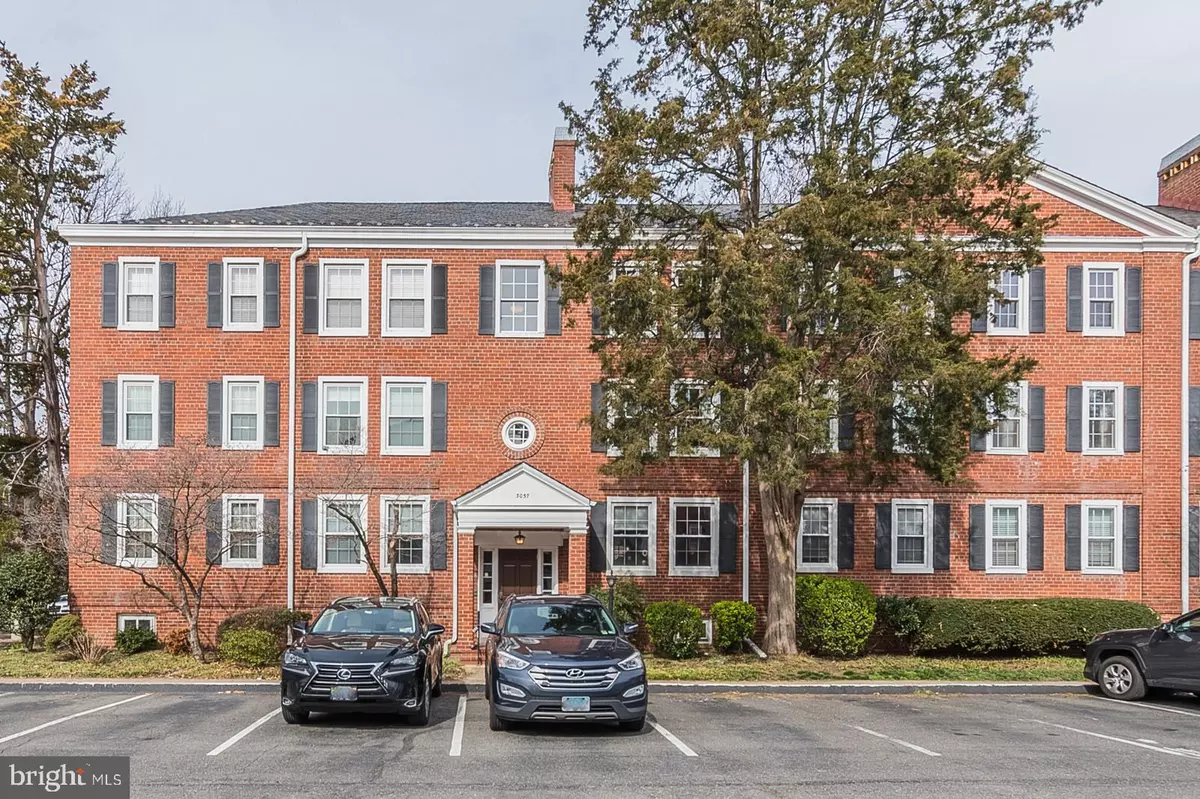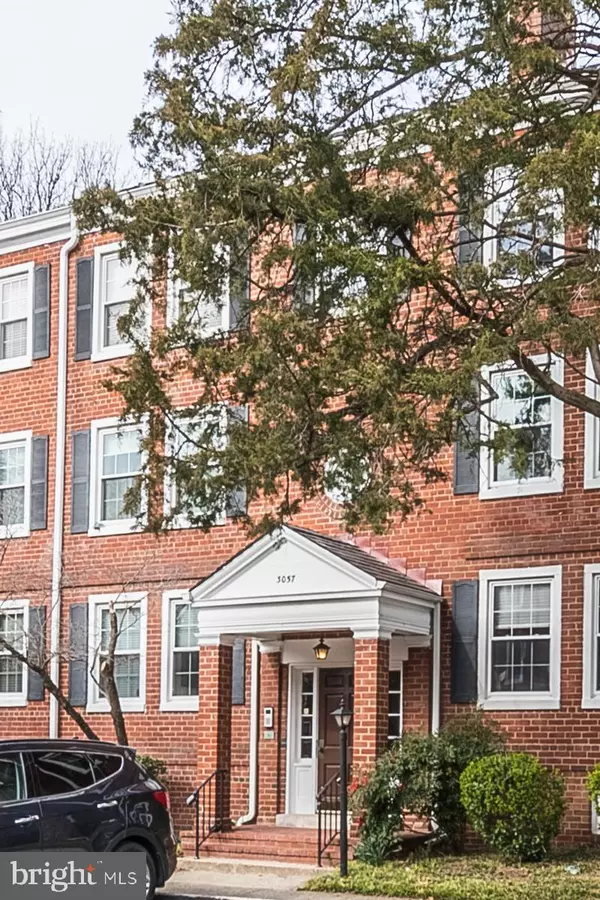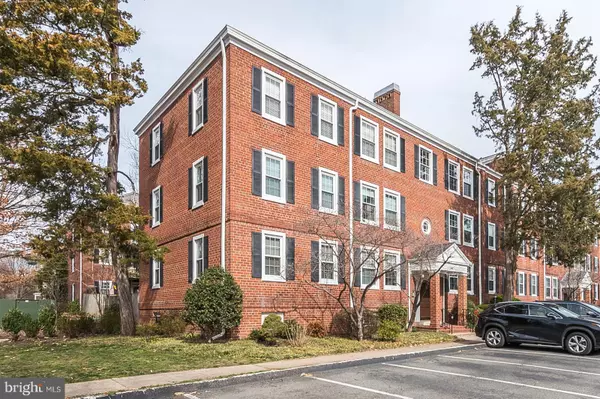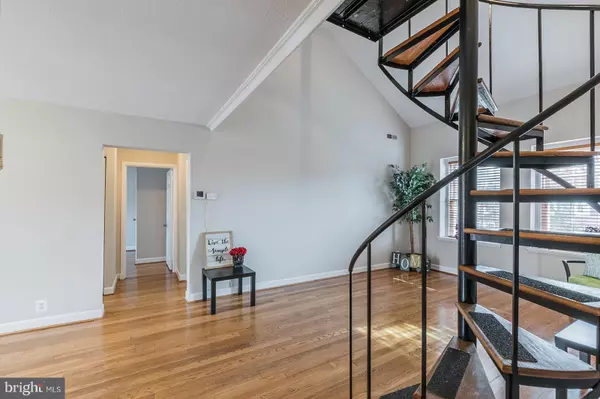$435,000
$430,000
1.2%For more information regarding the value of a property, please contact us for a free consultation.
3057 S BUCHANAN ST #C2 Arlington, VA 22206
2 Beds
2 Baths
1,346 SqFt
Key Details
Sold Price $435,000
Property Type Condo
Sub Type Condo/Co-op
Listing Status Sold
Purchase Type For Sale
Square Footage 1,346 sqft
Price per Sqft $323
Subdivision Fairlington Villages
MLS Listing ID VAAR159354
Sold Date 03/25/20
Style Loft,Colonial,Unit/Flat
Bedrooms 2
Full Baths 2
Condo Fees $365/mo
HOA Y/N N
Abv Grd Liv Area 1,346
Originating Board BRIGHT
Year Built 1944
Annual Tax Amount $3,789
Tax Year 2019
Property Description
This is it!! Your RARE and beautiful two level condo, two bedrooms and TWO bathrooms with finished loft and finished movie theatre room (or office space). Lots and lots of well thought-out finished space here! Gleaming hardwood floors in the living room which spill into the dining area. Entertain guests or get a breath of fresh air when you exit to the sizable balcony. Custom cabinetry in the kitchen and a Slate Tiled Floor! gives this home the rustic feel of country just steps to the city. You'll find two bedrooms and one of the two full baths on the main level. The beautiful antique spiral staircase brings you to the cozy but spacious loft overlooking the living room. The second floor loft is ready for your imagination, create your library here or a game room. The second bathroom located upstairs was created with relaxation in mind and has a jetted tub! In sought after historical Fairlington Villages, an amazing community with amenities to include tennis, pools, playgrounds, walk to shopping and fine dining. MUST SEE! LOCATION DETAILS: Located 4.5 miles (11 min) from the new Amazon headquarters, a bus stop right outside the condo on Buchanan St takes you directly to the Pentagon metro stop within walking distance to Amazon or take a train into the district.
Location
State VA
County Arlington
Zoning RA14-26
Rooms
Other Rooms Living Room, Dining Room, Primary Bedroom, Bedroom 2, Kitchen, Foyer, Loft, Media Room, Bathroom 1, Bathroom 2
Main Level Bedrooms 2
Interior
Interior Features Spiral Staircase, Attic, Carpet, Ceiling Fan(s), Combination Dining/Living, Curved Staircase, Dining Area, Floor Plan - Traditional, Upgraded Countertops, Window Treatments, Wood Floors
Heating Central
Cooling Central A/C
Flooring Hardwood, Ceramic Tile
Equipment Dishwasher, Disposal, Dryer, Microwave, Oven/Range - Electric, Refrigerator, Washer
Fireplace N
Window Features Double Pane
Appliance Dishwasher, Disposal, Dryer, Microwave, Oven/Range - Electric, Refrigerator, Washer
Heat Source Electric
Laundry Washer In Unit, Dryer In Unit
Exterior
Exterior Feature Balcony
Amenities Available Community Center, Tot Lots/Playground, Pool - Outdoor, Tennis Courts
Water Access N
Accessibility None
Porch Balcony
Garage N
Building
Story 2
Unit Features Garden 1 - 4 Floors
Sewer Public Sewer
Water Public
Architectural Style Loft, Colonial, Unit/Flat
Level or Stories 2
Additional Building Above Grade, Below Grade
Structure Type 2 Story Ceilings,Dry Wall
New Construction N
Schools
Elementary Schools Abingdon
Middle Schools Gunston
High Schools Wakefield
School District Arlington County Public Schools
Others
HOA Fee Include Pool(s),Water,Trash,Insurance
Senior Community No
Tax ID 29-012-020
Ownership Condominium
Security Features Main Entrance Lock,Smoke Detector
Acceptable Financing Conventional, VA
Listing Terms Conventional, VA
Financing Conventional,VA
Special Listing Condition Standard
Read Less
Want to know what your home might be worth? Contact us for a FREE valuation!

Our team is ready to help you sell your home for the highest possible price ASAP

Bought with Lisa Dubois-Headley • RE/MAX West End

GET MORE INFORMATION





