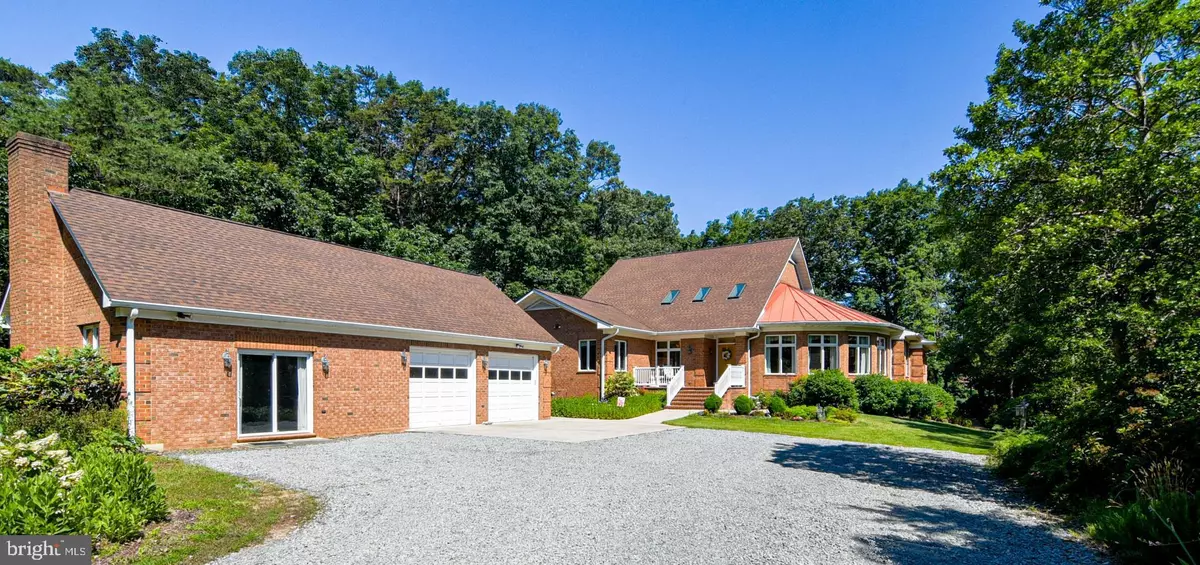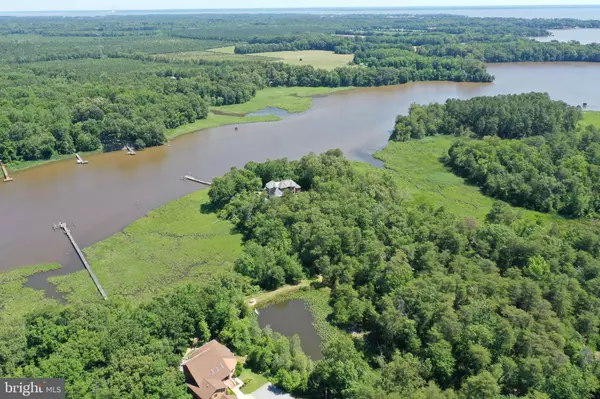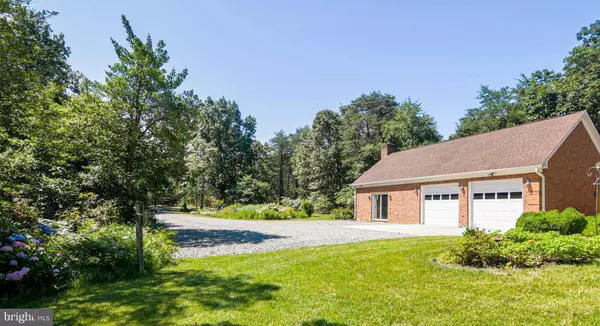$715,000
$775,000
7.7%For more information regarding the value of a property, please contact us for a free consultation.
390 THOMPSON CIR Colonial Beach, VA 22443
3 Beds
5 Baths
5,268 SqFt
Key Details
Sold Price $715,000
Property Type Single Family Home
Sub Type Detached
Listing Status Sold
Purchase Type For Sale
Square Footage 5,268 sqft
Price per Sqft $135
Subdivision Mattox Estates
MLS Listing ID VAWE118640
Sold Date 09/10/21
Style Contemporary
Bedrooms 3
Full Baths 4
Half Baths 1
HOA Y/N N
Abv Grd Liv Area 3,512
Originating Board BRIGHT
Year Built 2002
Annual Tax Amount $4,346
Tax Year 2017
Lot Size 6.690 Acres
Acres 6.69
Property Sub-Type Detached
Property Description
Beautiful 6.69 acre waterfront estate on Mattox Creek with private dock. This home is unique and special in many ways with approximately 5,268 fin sqft. The design provides high ceilings with circular exterior views of a heavenly setting where you feel at peace by the changing scenery. The main level has a large deck overlooking the water with access from the primary owner's suite, family room and kitchen. There are a total of 4.5 baths with 2 main level owner suites, an upstairs bedroom and bonus room plus a basement with additional finished and unfinished space to meet every family need. The dock has a ramp walkway, boat lift, water and electric. There is also a fresh water pond stocked with bass for fishing fun. The over-sized 2-car garage offers additional storage plus a large workshop. Must see to appreciate all of the finishes, details and upgrades.
Located only a few miles from the Town of Colonial Beach in the heart of the Northern Neck near historic sites, state parks, wineries, breweries, nature trails, art galleries, antique shops and farmers markets.
Location
State VA
County Westmoreland
Zoning A
Rooms
Basement Connecting Stairway, Heated, Interior Access, Outside Entrance, Partially Finished, Shelving, Walkout Level, Windows, Workshop, Other
Main Level Bedrooms 2
Interior
Interior Features Breakfast Area, Built-Ins, Butlers Pantry, Ceiling Fan(s), Crown Moldings, Entry Level Bedroom, Family Room Off Kitchen, Floor Plan - Open, Formal/Separate Dining Room, Kitchen - Gourmet, Kitchen - Island, Pantry, Primary Bath(s), Recessed Lighting, Stall Shower, Studio, Tub Shower, Upgraded Countertops, Walk-in Closet(s), Wet/Dry Bar, Window Treatments, Wood Floors, Other
Hot Water Instant Hot Water, Propane
Heating Central
Cooling Central A/C
Fireplaces Number 1
Fireplaces Type Gas/Propane, Mantel(s)
Equipment Central Vacuum, Cooktop, Dishwasher, Disposal, Icemaker, Instant Hot Water, Microwave, Oven - Wall, Oven - Double, Refrigerator, Water Heater
Fireplace Y
Appliance Central Vacuum, Cooktop, Dishwasher, Disposal, Icemaker, Instant Hot Water, Microwave, Oven - Wall, Oven - Double, Refrigerator, Water Heater
Heat Source Propane - Leased
Laundry Dryer In Unit, Washer In Unit, Main Floor
Exterior
Exterior Feature Deck(s), Porch(es)
Parking Features Garage Door Opener, Additional Storage Area, Oversized
Garage Spaces 7.0
Carport Spaces 1
Waterfront Description Private Dock Site
Water Access Y
Water Access Desc Boat - Powered,Canoe/Kayak,Fishing Allowed,Personal Watercraft (PWC),Private Access,Sail,Seaplane Permitted,Swimming Allowed,Waterski/Wakeboard
View Creek/Stream, Water
Roof Type Architectural Shingle,Copper
Accessibility Other
Porch Deck(s), Porch(es)
Total Parking Spaces 7
Garage Y
Building
Lot Description Landscaping, Partly Wooded, Pond, Private, Rural, Secluded, Stream/Creek
Story 3
Sewer Septic = # of BR
Water Well
Architectural Style Contemporary
Level or Stories 3
Additional Building Above Grade, Below Grade
Structure Type Cathedral Ceilings
New Construction N
Schools
School District Westmoreland County Public Schools
Others
Senior Community No
Tax ID 9 47K
Ownership Fee Simple
SqFt Source Assessor
Security Features Security System,Smoke Detector
Special Listing Condition Standard
Read Less
Want to know what your home might be worth? Contact us for a FREE valuation!

Our team is ready to help you sell your home for the highest possible price ASAP

Bought with Georgette Johnson • Keller Williams Capital Properties
GET MORE INFORMATION





