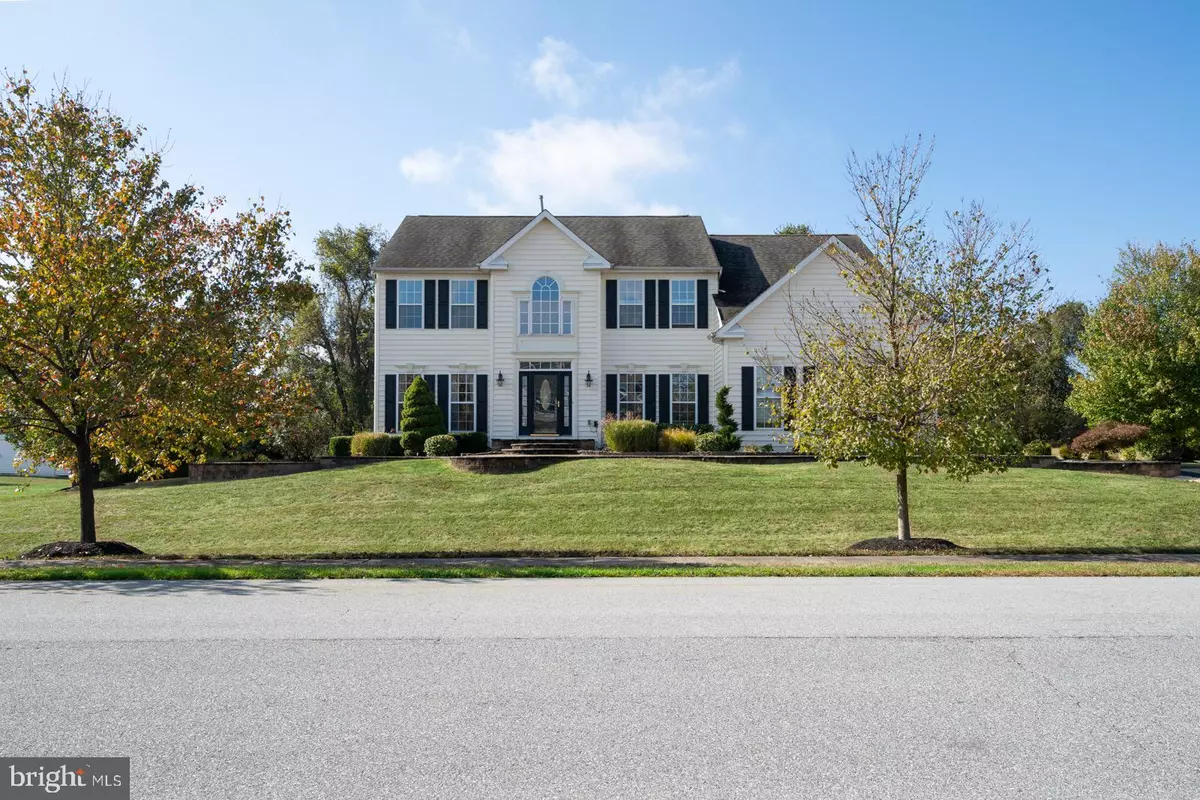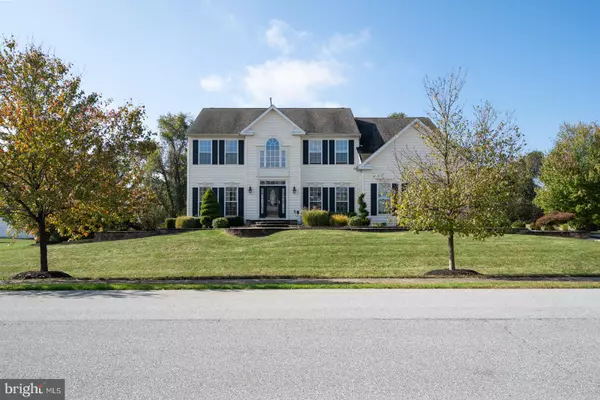$455,000
$459,000
0.9%For more information regarding the value of a property, please contact us for a free consultation.
406 DERRYTOWN DR Bear, DE 19701
4 Beds
3 Baths
3,350 SqFt
Key Details
Sold Price $455,000
Property Type Single Family Home
Sub Type Detached
Listing Status Sold
Purchase Type For Sale
Square Footage 3,350 sqft
Price per Sqft $135
Subdivision Antrim
MLS Listing ID DENC489198
Sold Date 01/10/20
Style Colonial
Bedrooms 4
Full Baths 2
Half Baths 1
HOA Y/N N
Abv Grd Liv Area 3,350
Originating Board BRIGHT
Year Built 2004
Annual Tax Amount $3,367
Tax Year 2019
Lot Size 0.800 Acres
Acres 0.8
Lot Dimensions 0.00 x 0.00
Property Description
Exceptional 4 bedroom, 2.5 bath home that is move in ready. Immaculately maintained by the original owners this beautiful home has approximate 5,000 square feet of living space which includes the large finished basement with egress window and still lots of storage area. Situated on .75/acre, this home features a open foyer with wainscoting and hardwoods, 1st floor office, large eat in kitchen, granite counters and tile back splash and a 16 x 12 breakfast room. The kitchen is open to the family room with fireplace. There is a large rear paver patio with gazebo, dining room with tray ceiling, large finished basement which can be a media room, hobby or playroom for everyone., . The master bedroom offers a master retreat, walk in closets, whirlpool tub, large tile shower and double vanities. This is a great family neighborhood minutes to Route 1 and 896.
Location
State DE
County New Castle
Area New Castle/Red Lion/Del.City (30904)
Zoning RESIDENTIAL
Rooms
Other Rooms Living Room, Dining Room, Primary Bedroom, Bedroom 2, Bedroom 3, Bedroom 4, Kitchen, Family Room, Breakfast Room, Bedroom 1, Laundry, Office
Basement Full
Interior
Hot Water Natural Gas
Heating Forced Air
Cooling Central A/C
Fireplaces Number 2
Heat Source Natural Gas
Exterior
Parking Features Garage - Side Entry
Garage Spaces 2.0
Water Access N
Accessibility None
Attached Garage 2
Total Parking Spaces 2
Garage Y
Building
Story 2
Sewer Public Sewer
Water Public
Architectural Style Colonial
Level or Stories 2
Additional Building Above Grade, Below Grade
New Construction N
Schools
School District Colonial
Others
Senior Community No
Tax ID 12-027.00-065
Ownership Fee Simple
SqFt Source Assessor
Special Listing Condition Standard
Read Less
Want to know what your home might be worth? Contact us for a FREE valuation!

Our team is ready to help you sell your home for the highest possible price ASAP

Bought with Chenxi Li • Long & Foster Real Estate, Inc.

GET MORE INFORMATION





