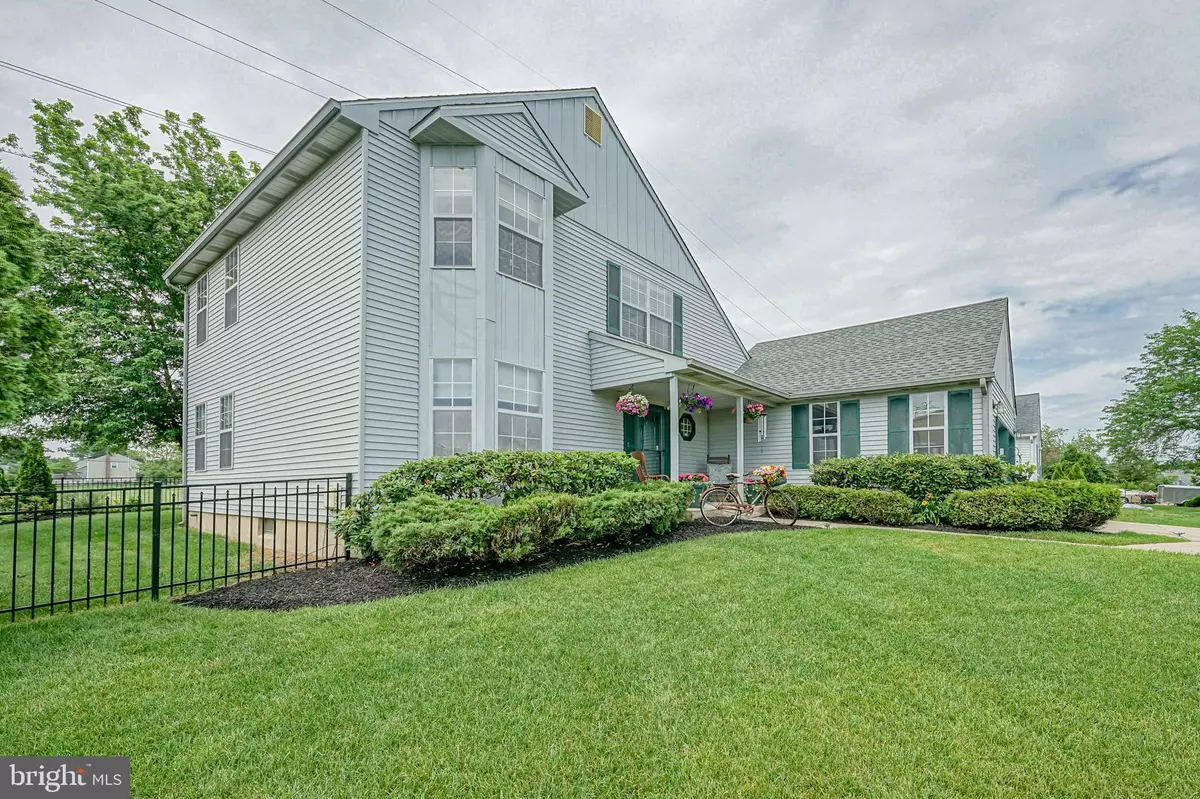$395,000
$359,999
9.7%For more information regarding the value of a property, please contact us for a free consultation.
8 PICKWICK DR Marlton, NJ 08053
3 Beds
3 Baths
1,766 SqFt
Key Details
Sold Price $395,000
Property Type Single Family Home
Sub Type Detached
Listing Status Sold
Purchase Type For Sale
Square Footage 1,766 sqft
Price per Sqft $223
Subdivision Greenlane Farms
MLS Listing ID NJBL400092
Sold Date 07/22/21
Style Colonial
Bedrooms 3
Full Baths 2
Half Baths 1
HOA Y/N N
Abv Grd Liv Area 1,766
Originating Board BRIGHT
Year Built 1987
Annual Tax Amount $8,209
Tax Year 2020
Lot Size 8,025 Sqft
Acres 0.18
Lot Dimensions 75.00 x 107.00
Property Description
Open House Saturday 11-1pm & Sunday 12-2. Welcome to this 3 Bedroom, 2.5 Baths home
located in the desirable Greenlane Farms Subdivision! This Home has been updated including fresh paint, an open concept living/dining area, hardwood flooring throughout, updated bathrooms, epoxy garage flooring , beautiful landscaping and more! Other features include: 2 story family room with vaulted ceiling and a fireplace, a walk-in attic closet/storage next to the guest room, professional closet organizing systems, a large unfinished basement, a 40x12 deck that looks out to the Soccer Fields, Basketball & Tennis Courts and much more. This home comes with a 12 month home warranty, is priced to sell and won't last long. Don't Delay Call Today!!
Location
State NJ
County Burlington
Area Evesham Twp (20313)
Zoning MD
Rooms
Other Rooms Living Room, Dining Room, Primary Bedroom, Bedroom 2, Bedroom 3, Kitchen, Family Room, Basement, Bathroom 1, Primary Bathroom
Basement Full
Interior
Hot Water Natural Gas
Heating Forced Air
Cooling Central A/C
Flooring Ceramic Tile, Hardwood, Carpet
Fireplaces Number 1
Fireplaces Type Wood
Fireplace Y
Heat Source Natural Gas
Exterior
Parking Features Garage - Front Entry
Garage Spaces 8.0
Water Access N
Roof Type Architectural Shingle
Accessibility None
Attached Garage 2
Total Parking Spaces 8
Garage Y
Building
Story 3
Sewer Public Sewer
Water Public
Architectural Style Colonial
Level or Stories 3
Additional Building Above Grade, Below Grade
Structure Type Dry Wall
New Construction N
Schools
Elementary Schools Van Zant
Middle Schools Frances Demasi M.S.
High Schools Cherokee H.S.
School District Evesham Township
Others
Pets Allowed Y
Senior Community No
Tax ID 13-00007 04-00004
Ownership Fee Simple
SqFt Source Assessor
Horse Property N
Special Listing Condition Standard
Pets Allowed No Pet Restrictions
Read Less
Want to know what your home might be worth? Contact us for a FREE valuation!

Our team is ready to help you sell your home for the highest possible price ASAP

Bought with Maribel Rivera • Liberty Bell Real Estate & Property Management

GET MORE INFORMATION





