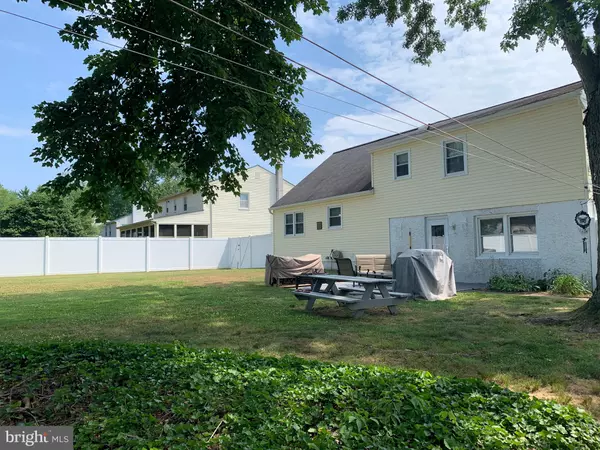$395,000
$389,900
1.3%For more information regarding the value of a property, please contact us for a free consultation.
190 RICE DR Morrisville, PA 19067
4 Beds
3 Baths
2,200 SqFt
Key Details
Sold Price $395,000
Property Type Single Family Home
Sub Type Detached
Listing Status Sold
Purchase Type For Sale
Square Footage 2,200 sqft
Price per Sqft $179
Subdivision Hedgerow Woods
MLS Listing ID PABU497420
Sold Date 08/28/20
Style Split Level
Bedrooms 4
Full Baths 2
Half Baths 1
HOA Y/N N
Abv Grd Liv Area 2,200
Originating Board BRIGHT
Year Built 1968
Annual Tax Amount $6,812
Tax Year 2020
Lot Dimensions 73.00 x 133.00
Property Description
Welcome to this move in ready home located in the desirable Hedgerow Woods development. With 4 bedrooms and 2 1/2 bathrooms, this split level can be your forever home with its spacious layout. It boasts new carpets, is freshly painted and has plenty of storage in the basement and attic. The large fully fenced in yard with a concrete patio is ideal for outdoor entertaining. The mature tree lined street helps make this home great for raising a family. This home has a large family room with a wood burning fireplace, formal dining room, living room and eat in kitchen. Located in the award winning Pennsbury School District, this house is close to Route 1, 95, and the Pennsylvania Turnpike. You are less than a 10 minute drive to the Trenton train station. Ideal for commuting to New York City or Philadelphia. The neighborhood is located near shops, grocery stores and the Oxford Valley Mall. This home is a suburban family retreat!
Location
State PA
County Bucks
Area Falls Twp (10113)
Zoning NCR
Rooms
Other Rooms Living Room, Dining Room, Primary Bedroom, Bedroom 2, Bedroom 4, Kitchen, Family Room, Laundry, Bathroom 3
Basement Full, Unfinished
Interior
Interior Features Attic, Carpet, Ceiling Fan(s), Floor Plan - Traditional, Kitchen - Eat-In, Primary Bath(s), Pantry, Wood Floors
Hot Water Oil
Heating Central
Cooling Central A/C
Flooring Hardwood, Carpet
Fireplaces Number 1
Fireplaces Type Brick, Wood
Equipment Built-In Microwave, Built-In Range, Dishwasher, Disposal, Dryer, Freezer, Oven - Self Cleaning, Refrigerator, Washer
Furnishings No
Fireplace Y
Window Features Bay/Bow
Appliance Built-In Microwave, Built-In Range, Dishwasher, Disposal, Dryer, Freezer, Oven - Self Cleaning, Refrigerator, Washer
Heat Source Oil
Laundry Main Floor
Exterior
Exterior Feature Patio(s)
Garage Spaces 3.0
Fence Vinyl, Fully
Utilities Available Cable TV Available, Other
Waterfront N
Water Access N
Roof Type Shingle
Accessibility None
Porch Patio(s)
Parking Type Driveway, On Street
Total Parking Spaces 3
Garage N
Building
Story 2
Sewer Public Sewer
Water Public
Architectural Style Split Level
Level or Stories 2
Additional Building Above Grade, Below Grade
Structure Type Dry Wall
New Construction N
Schools
Elementary Schools Eleanor Roosevelt
Middle Schools Pennwood
High Schools Pennsbury East & West
School District Pennsbury
Others
Pets Allowed Y
Senior Community No
Tax ID 13-054-119
Ownership Fee Simple
SqFt Source Assessor
Acceptable Financing Cash, Conventional, FHA, VA, Negotiable
Horse Property N
Listing Terms Cash, Conventional, FHA, VA, Negotiable
Financing Cash,Conventional,FHA,VA,Negotiable
Special Listing Condition Standard
Pets Description No Pet Restrictions
Read Less
Want to know what your home might be worth? Contact us for a FREE valuation!

Our team is ready to help you sell your home for the highest possible price ASAP

Bought with Catherine A Boytos • RE/MAX Properties - Newtown

GET MORE INFORMATION





