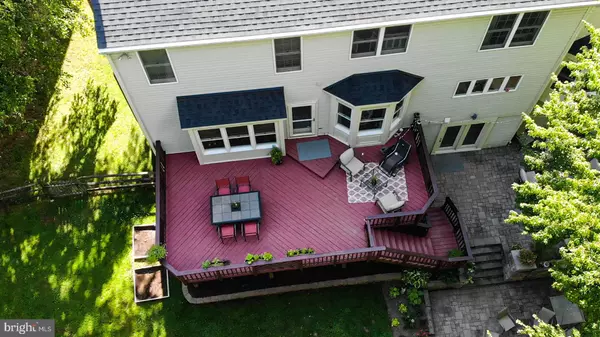$754,000
$740,000
1.9%For more information regarding the value of a property, please contact us for a free consultation.
46466 SAFFRON CT Sterling, VA 20165
4 Beds
5 Baths
4,298 SqFt
Key Details
Sold Price $754,000
Property Type Single Family Home
Sub Type Detached
Listing Status Sold
Purchase Type For Sale
Square Footage 4,298 sqft
Price per Sqft $175
Subdivision Potomac Lakes
MLS Listing ID VALO414424
Sold Date 08/12/20
Style Colonial
Bedrooms 4
Full Baths 4
Half Baths 1
HOA Fees $76/mo
HOA Y/N Y
Abv Grd Liv Area 3,153
Originating Board BRIGHT
Year Built 1992
Annual Tax Amount $6,814
Tax Year 2020
Lot Size 0.280 Acres
Acres 0.28
Property Description
Open House Sunday July 12th 1-3 pm. Masks required. Brick front Colonial with front stone patio on premium wooded cul de sac lot backing to parkland. Spacious 4 bedroom, 4.5 baths (3 up master, hall, princess suite) floor plan with main level office and laundry room. Hardwoods on main level and oak staircase. Gourmet kitchen with updated appliances, gas cooking & walk-in pantry. Walk out to deck from wood tiled family room. Walkout basement with rec room, den (easily converted to 5th bedroom), full bath and 2 storage rooms. Enjoy the large fenced yard and multi-tier stone patios. Newer roof & siding (2018), newer front door, basement slider, garage doors, gutters & guards, Anderson windows. PFHS cluster, low HOA fee.
Location
State VA
County Loudoun
Zoning 18
Rooms
Other Rooms Living Room, Dining Room, Primary Bedroom, Bedroom 2, Bedroom 3, Bedroom 4, Kitchen, Family Room, Den, Library, Laundry, Recreation Room, Storage Room
Basement Full, Daylight, Partial, Sump Pump, Walkout Level
Interior
Interior Features Family Room Off Kitchen, Formal/Separate Dining Room, Kitchen - Island, Primary Bath(s), Walk-in Closet(s), Wood Floors, Pantry, Soaking Tub
Hot Water Natural Gas
Heating Heat Pump(s)
Cooling Central A/C
Flooring Hardwood, Ceramic Tile, Carpet
Fireplaces Number 1
Fireplaces Type Fireplace - Glass Doors
Equipment Built-In Microwave, Cooktop, Dishwasher, Disposal, Dryer, Oven - Double, Refrigerator, Stainless Steel Appliances, Washer
Fireplace Y
Window Features Bay/Bow,Transom
Appliance Built-In Microwave, Cooktop, Dishwasher, Disposal, Dryer, Oven - Double, Refrigerator, Stainless Steel Appliances, Washer
Heat Source Natural Gas
Laundry Main Floor
Exterior
Exterior Feature Deck(s), Patio(s)
Parking Features Garage - Front Entry, Inside Access
Garage Spaces 2.0
Fence Split Rail
Amenities Available Pool - Outdoor, Fitness Center, Jog/Walk Path
Water Access N
View Trees/Woods
Accessibility None
Porch Deck(s), Patio(s)
Attached Garage 2
Total Parking Spaces 2
Garage Y
Building
Lot Description Backs - Parkland, Backs to Trees, Cul-de-sac, Secluded
Story 3
Sewer Public Septic
Water Public
Architectural Style Colonial
Level or Stories 3
Additional Building Above Grade, Below Grade
New Construction N
Schools
Elementary Schools Potowmack
Middle Schools River Bend
High Schools Potomac Falls
School District Loudoun County Public Schools
Others
HOA Fee Include Trash
Senior Community No
Tax ID 019497652000
Ownership Fee Simple
SqFt Source Assessor
Special Listing Condition Standard
Read Less
Want to know what your home might be worth? Contact us for a FREE valuation!

Our team is ready to help you sell your home for the highest possible price ASAP

Bought with Chris Teets • National Realty, LLC
GET MORE INFORMATION





