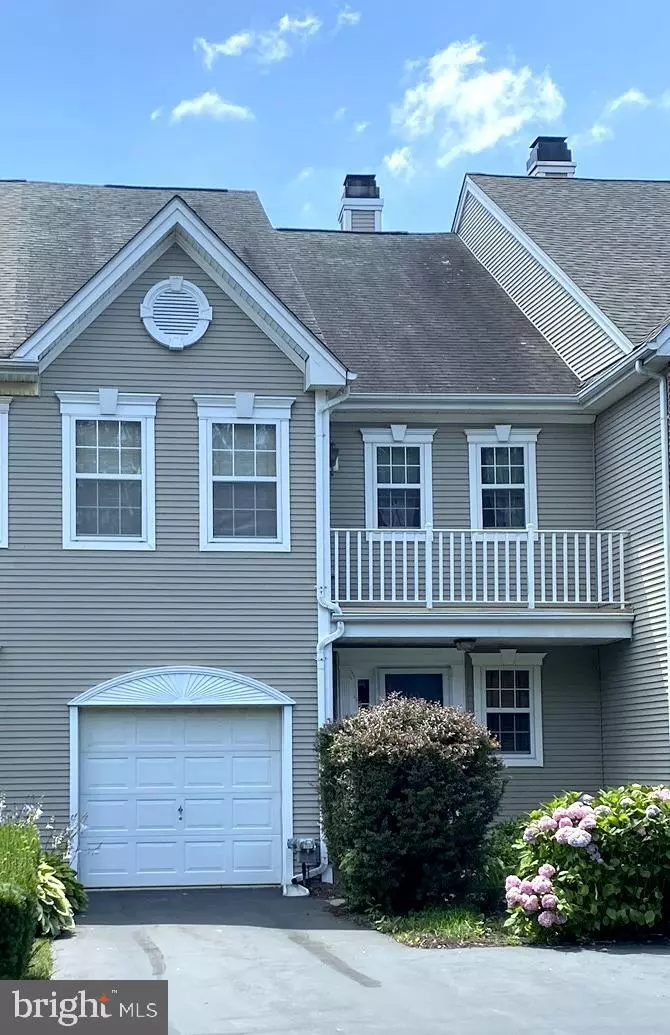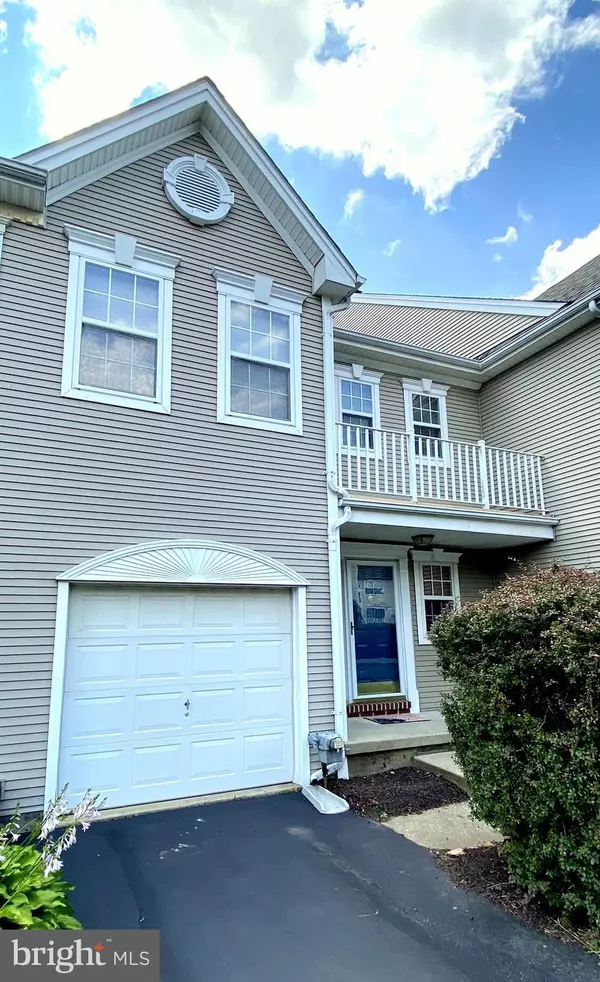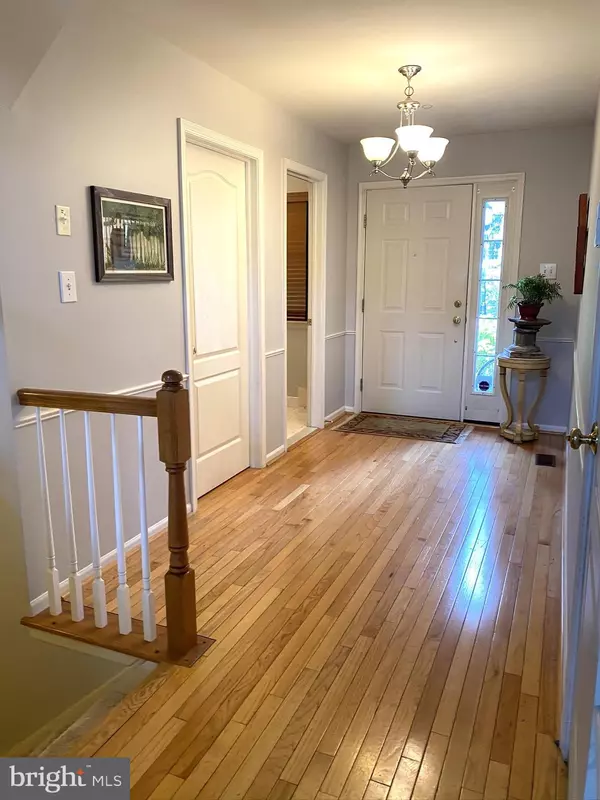$399,000
$425,000
6.1%For more information regarding the value of a property, please contact us for a free consultation.
169 TIMOTHY CIR Wayne, PA 19087
2 Beds
3 Baths
1,608 SqFt
Key Details
Sold Price $399,000
Property Type Townhouse
Sub Type Interior Row/Townhouse
Listing Status Sold
Purchase Type For Sale
Square Footage 1,608 sqft
Price per Sqft $248
Subdivision Rebel Hill
MLS Listing ID PAMC653980
Sold Date 09/14/20
Style Traditional
Bedrooms 2
Full Baths 2
Half Baths 1
HOA Fees $133/qua
HOA Y/N Y
Abv Grd Liv Area 1,608
Originating Board BRIGHT
Year Built 1995
Annual Tax Amount $5,433
Tax Year 2020
Lot Size 2,196 Sqft
Acres 0.05
Lot Dimensions 24.00 x 92.00
Property Description
Perfect blend of comfortable living & choice location! Spacious Townhome, conveniently located in sought after community of Rebel Hill, Radnor Township. Entrance hall with hardwood floors, walk-in coat closet, entrance to attached garage & guest powder room opens to Great Room with soaring ceiling, double Palladian windows, hardwood floors & fireplace. Dining Room with chair-rail leads to Eat-in Kitchen with stainless steel appliances, tiled countertops & backsplash & treetop views from rear balcony. Open stairway leads to 2nd floor featuring Master Bedroom with vaulted ceiling, large walk-in closet, Master Bath with double vanity, tub & stall shower & door to private balcony. Bedroom 2 is spacious & offers double windows & large closet. Ceramic hall bath with tub/shower & 2nd floor laundry room. Lower level is finished & offers storage, utilities & large Family Room with doors to rear patio. Rebel Hill is conveniently located just mins to King Of Prussia, all major highways & Airport!
Location
State PA
County Montgomery
Area Upper Merion Twp (10658)
Zoning UR
Rooms
Basement Full, Outside Entrance
Interior
Interior Features Walk-in Closet(s), Kitchen - Eat-In, Primary Bath(s), Ceiling Fan(s)
Hot Water Natural Gas
Heating Forced Air
Cooling Central A/C
Fireplaces Number 1
Equipment Dishwasher, Dryer, Microwave, Refrigerator, Washer, Disposal
Furnishings No
Fireplace Y
Appliance Dishwasher, Dryer, Microwave, Refrigerator, Washer, Disposal
Heat Source Natural Gas
Laundry Upper Floor
Exterior
Exterior Feature Balcony
Garage Garage - Front Entry, Garage Door Opener, Inside Access
Garage Spaces 1.0
Waterfront N
Water Access N
View Trees/Woods
Accessibility None
Porch Balcony
Parking Type Driveway, Attached Garage
Attached Garage 1
Total Parking Spaces 1
Garage Y
Building
Story 2
Sewer Public Sewer
Water Public
Architectural Style Traditional
Level or Stories 2
Additional Building Above Grade, Below Grade
New Construction N
Schools
School District Upper Merion Area
Others
HOA Fee Include Common Area Maintenance,Lawn Maintenance,Snow Removal,Trash
Senior Community No
Tax ID 58-00-18969-404
Ownership Fee Simple
SqFt Source Assessor
Security Features Security System
Special Listing Condition Standard
Read Less
Want to know what your home might be worth? Contact us for a FREE valuation!

Our team is ready to help you sell your home for the highest possible price ASAP

Bought with Sharyn Soliman • Keller Williams Real Estate-Blue Bell

GET MORE INFORMATION





