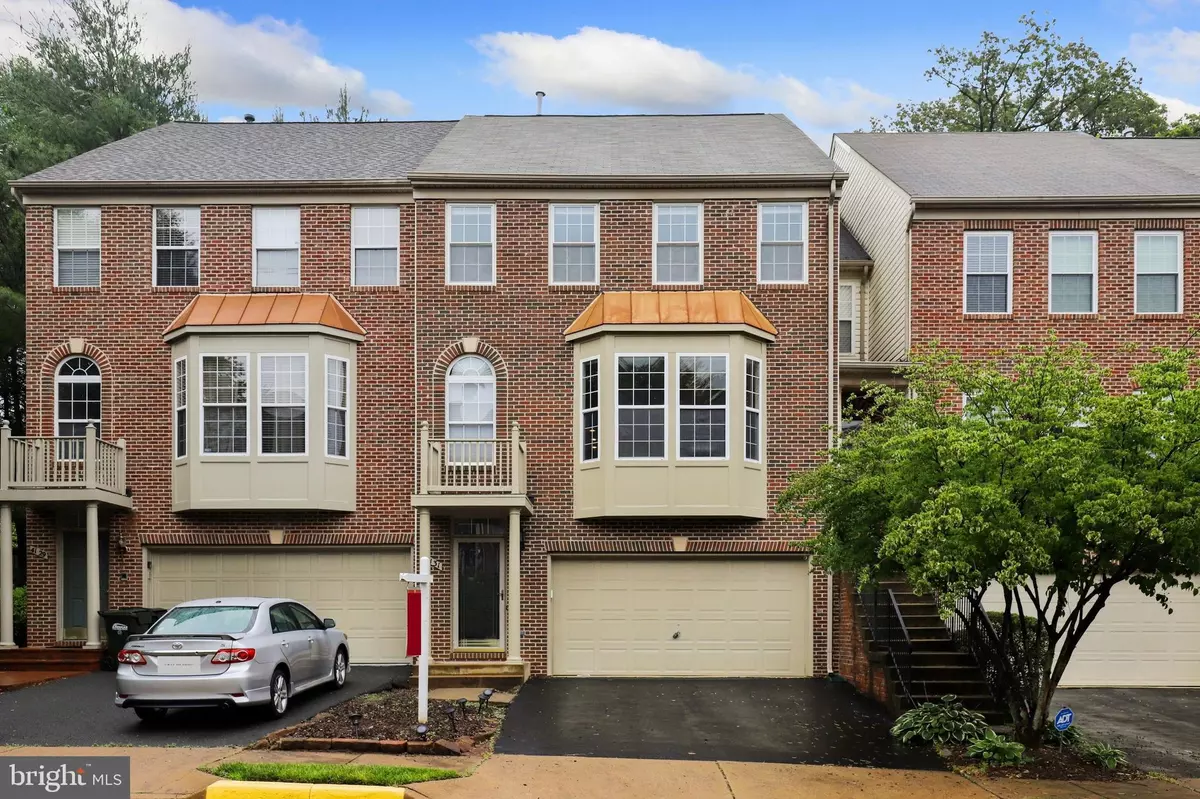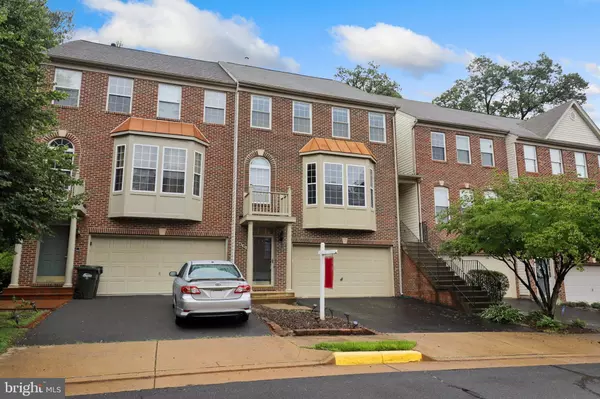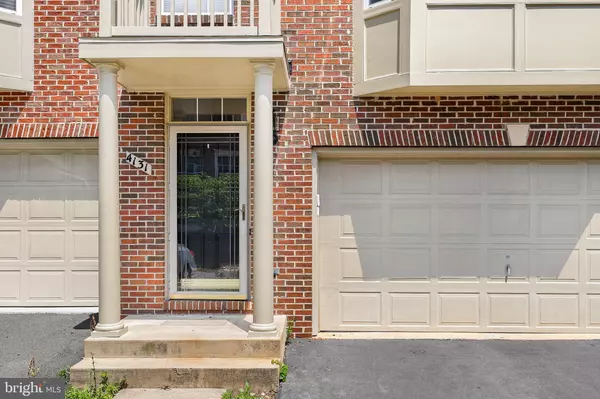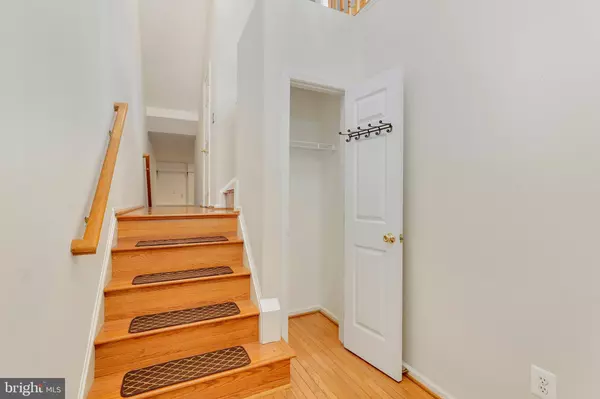$600,000
$599,900
For more information regarding the value of a property, please contact us for a free consultation.
4131 BROOKGREEN DR Fairfax, VA 22033
3 Beds
3 Baths
1,936 SqFt
Key Details
Sold Price $600,000
Property Type Townhouse
Sub Type Interior Row/Townhouse
Listing Status Sold
Purchase Type For Sale
Square Footage 1,936 sqft
Price per Sqft $309
Subdivision Fair Lakes Court
MLS Listing ID VAFX1208250
Sold Date 07/12/21
Style Colonial
Bedrooms 3
Full Baths 2
Half Baths 1
HOA Fees $110/mo
HOA Y/N Y
Abv Grd Liv Area 1,936
Originating Board BRIGHT
Year Built 1999
Annual Tax Amount $6,426
Tax Year 2020
Lot Size 1,968 Sqft
Acres 0.05
Property Description
Move-in ready and beautifully maintained 3 level townhouse in Fair Lakes Court! It boasts an abundance of natural sunlight and hardwood flooring throughout the main and upper levels. The main level has a bright living and formal dining area, gourmet kitchen with an island, granite counters, stainless steel appliances and tile backsplash, adjacent family room with a cozy fireplace, and walk out access to a large deck with stairs leading to the backyard. The upper level has 3 spacious bedrooms including the primary bedroom with en-suite bath that has a soaking tub, dual vanity and stall shower, and a large walk-in closet. The finished lower level is a great recreation space with tile flooring and closets for extra storage. Rebuilt portico! Two-car garage and driveway parking. Incredible location, just a few minutes from major commuter routes including I-66, Route 50 and Fairfax County Parkway, and walking distance to Fair Oaks Shopping Mall, Fairfax Towne Center, shopping and dining.
Location
State VA
County Fairfax
Zoning 180
Rooms
Basement Interior Access, Fully Finished
Interior
Interior Features Ceiling Fan(s), Kitchen - Gourmet, Kitchen - Island, Family Room Off Kitchen, Combination Dining/Living, Dining Area, Crown Moldings, Chair Railings, Primary Bath(s), Soaking Tub, Stall Shower, Walk-in Closet(s)
Hot Water Natural Gas
Heating Forced Air
Cooling Central A/C
Fireplaces Number 1
Equipment Washer, Dryer, Dishwasher, Disposal, Refrigerator
Fireplace Y
Appliance Washer, Dryer, Dishwasher, Disposal, Refrigerator
Heat Source Natural Gas
Exterior
Exterior Feature Deck(s)
Parking Features Garage - Front Entry, Garage Door Opener
Garage Spaces 2.0
Water Access N
Accessibility Other
Porch Deck(s)
Attached Garage 2
Total Parking Spaces 2
Garage Y
Building
Story 3
Sewer Public Sewer
Water Public
Architectural Style Colonial
Level or Stories 3
Additional Building Above Grade, Below Grade
New Construction N
Schools
Elementary Schools Greenbriar East
Middle Schools Katherine Johnson
High Schools Fairfax
School District Fairfax County Public Schools
Others
HOA Fee Include Lawn Maintenance,Trash,Snow Removal
Senior Community No
Tax ID 0463 23 0134
Ownership Fee Simple
SqFt Source Assessor
Special Listing Condition Standard
Read Less
Want to know what your home might be worth? Contact us for a FREE valuation!

Our team is ready to help you sell your home for the highest possible price ASAP

Bought with Janice R Akridge • Pearson Smith Realty, LLC
GET MORE INFORMATION





